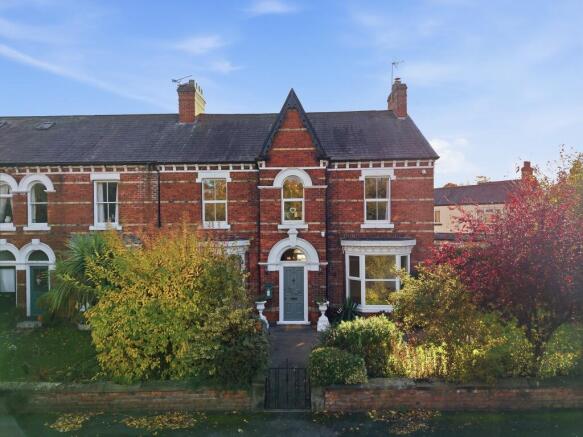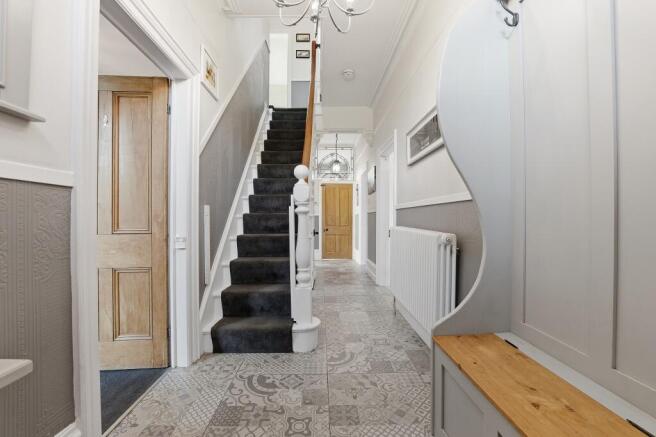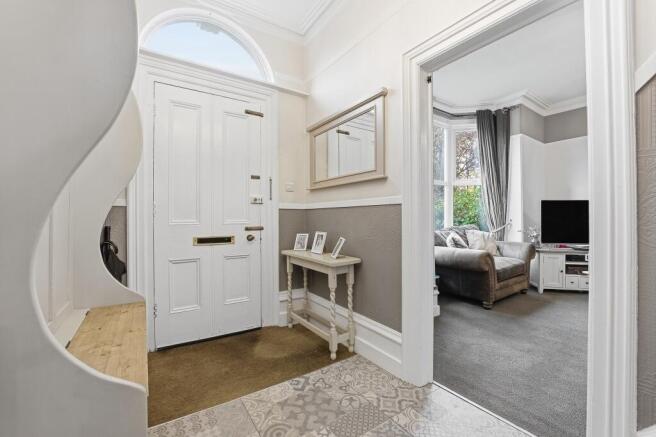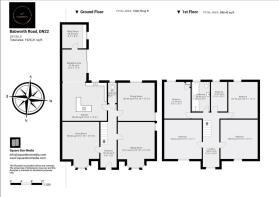Babworth Road, Retford, Nottinghamshire, DN22

- PROPERTY TYPE
Character Property
- BEDROOMS
5
- BATHROOMS
2
- SIZE
1,925 sq ft
179 sq m
- TENUREDescribes how you own a property. There are different types of tenure - freehold, leasehold, and commonhold.Read more about tenure in our glossary page.
Freehold
Key features
- FIVE BEDROOMS
- CHARACTER PROPERTY
- UNDERFLOOR HEATING
- PREMIUM KITCHEN
- MODERN BATHROOMS
- HIGH QUALITY APPLIANCES
- OFF ROAD PARKING
- OUTBUILDING AND CELLAR
- EXTENDED
- UNDERGONE A SIGNIFICANT RENOVATION
Description
A charming resin-bound pathway leads to the elegant entrance, where one is immediately greeted by an atmosphere of grandeur and heritage. The principal sitting room showcases an original marble fireplace, an exquisite focal point that beautifully complements the property's period character. Large, elegantly proportioned windows invite an abundance of natural light, creating a serene and airy ambiance.
An adjoining secondary reception room provides a more intimate setting, featuring a recently installed log-burning stove, which lends both warmth and comfort throughout the cooler months. The ground floor further benefits from a comprehensive rewire, as well as the modern convenience of underfloor heating. A discreet understairs storage cupboard provides access to the cellar, offering additional practical space.
A versatile third reception room, presently utilised as a lounge or gym, lends itself equally well to formal dining or as a refined home office. The residence's soaring ceilings and generous proportions enhance the sense of grandeur that flows harmoniously throughout.
The downstairs W.C on the ground floor is elegant, adorned with quartz countertops, bespoke panelling, and a sophisticated aesthetic. The bespoke kitchen, forming part of the property's extension, is a culinary masterpiece. It is appointed with premium Neff appliances, including a built-in oven, microwave, and coffee machine, as well as quartz work surfaces, an induction hob, integrated wine refrigerator, boiling-water tap, and Insinkerator. Two Velux skylights and expansive bi-folding doors infuse the space with natural illumination, creating a bright and contemporary environment perfectly suited to both everyday living and entertaining. A substantial utility area offers extensive storage and practical workspace.
Ascending to the first floor, there are five impeccably proportioned bedrooms, some benefitting from bespoke fitted wardrobes, tall sash windows, and impressive ceiling heights. The family bathroom is appointed with a luxurious walk-in rainfall shower, exuding understated elegance and modern sophistication. There is a large loft hatch and the loft is partially boarded, creating a great space for storage. The property also features a cellar for additional storage and a full camera security system.
Externally, the residence is enveloped by a beautifully landscaped wrap-around garden, offering both privacy and serenity. To the rear, the grounds feature a low-maintenance artificial lawn and a substantial detached outbuilding, ideally suited for use as a studio, home office, or gymnasium.
The sellers are currently in the process of adding off road parking to the property which will fit approximately two cars.
Perfectly positioned within the historic Georgian market town of Retford, the property enjoys immediate access to a wealth of amenities, including boutique shops, acclaimed public houses, and highly regarded educational establishments. The town is celebrated for its award-winning Kings Park, the tranquil River Idle, and excellent transport connectivity, with Retford Railway Station providing direct links to London King's Cross.
This is a rare opportunity to acquire a home of such stature, provenance, and refinement, harmoniously blending period elegance with modern luxury in one of Retford's most desirable locations.
Please note that certain photographs presented in our listing are using virtual staging methods, which include digital additions such as furniture and decorative elements; these alterations are solely for visualisation purposes.
Entrance
Laminate flooring, stairs to the first floor, central heating radiator, understairs storage with access to the cellar.
Living Room
Carpet flooring, original marble fireplace, front aspect bay window, central heating radiator.
Sitting Room
Recently fitted log burner, wooden flooring, front aspect bay window.
Dining Room
Rear and side aspect window, laminate flooring, central heating radiator.
Downstairs W.C
W.C, tiled flooring, handwash basin, obscure curved rear aspect window, underfloor heating, panelled walls.
Kitchen
Tiled flooring, kitchen island with quartz countertops, integrated wine fridge, induction hob and push electric socket. Fitted Neff appliances including, double oven, coffee machine and microwave. Shaker style wall and base units, fitted fridge/freezer, two Velux windows, bifold doors leading into the rear garden.
Utility Area
Wall and base units, space for a washing machine, underfloor heating, velux window.
Bedroom One
Carpet flooring, fitted wardrobes, front aspect window, central heating radiator, feature fireplace.
Bedroom Two
Carpet flooring, fitted wardrobes, front aspect window, central heating radiator, feature fireplace.
Bedroom Three
Carpet flooring, feature fireplace, rear aspect window, central heating radiator, feature fireplace.
Bedroom Four
Carpet flooring, rear aspect window, central heating radiator, storage with boiler.
Bedroom Five
Carpet flooring, rear aspect window, central heating radiator.
Bathroom
Tiled flooring, walk in rainfall shower with glass screen, bath units, hand wash basin with vanity units, obscure rear facing window, decorative tiled walls, laminate flooring.
To the rear is a wraparound garden with a multipurpose outbuilding, to the front the property has a beautiful period frontage, resin pathways and planted boarders.
Agents Note
To be able to purchase a property in the United Kingdom all agents have a legal requirement to conduct Identity checks on all customers involved in the transaction to fulfil their obligations under Anti Money Laundering regulations.
Services
Please note, we have not tested the services or appliances in this property, accordingly we strongly advise prospective buyers to commission their own survey or service reports before finalising their offer to purchase.
Floorplans
The floorplans within these particulars are for identification purposes only, they are representational and are not to scale. Accuracy and proportions should be checked by prospective purchasers at the property.
General
Whilst every care has been taken with the preparation of these particulars, they are only a general guide to the property. These particulars do not constitute a contract or part of a contract.
Barge Estates use all reasonable endeavours to supply accurate property information in line with the Consumer Protection from Unfair trading Regulations 2008. The matters in these particulars should be independently verified by prospective buyers. It should not be assumed that this property has all the necessary planning, building regulation or other consents. Barge Estates does not have any authority to make or give any representations or warranty whatever in relation to this property or these particulars or enter into any contract relating to this property on behalf of the vendor.
- COUNCIL TAXA payment made to your local authority in order to pay for local services like schools, libraries, and refuse collection. The amount you pay depends on the value of the property.Read more about council Tax in our glossary page.
- Ask agent
- PARKINGDetails of how and where vehicles can be parked, and any associated costs.Read more about parking in our glossary page.
- On street
- GARDENA property has access to an outdoor space, which could be private or shared.
- Yes
- ACCESSIBILITYHow a property has been adapted to meet the needs of vulnerable or disabled individuals.Read more about accessibility in our glossary page.
- Ask agent
Babworth Road, Retford, Nottinghamshire, DN22
Add an important place to see how long it'd take to get there from our property listings.
__mins driving to your place
Get an instant, personalised result:
- Show sellers you’re serious
- Secure viewings faster with agents
- No impact on your credit score
Your mortgage
Notes
Staying secure when looking for property
Ensure you're up to date with our latest advice on how to avoid fraud or scams when looking for property online.
Visit our security centre to find out moreDisclaimer - Property reference 0000000076. The information displayed about this property comprises a property advertisement. Rightmove.co.uk makes no warranty as to the accuracy or completeness of the advertisement or any linked or associated information, and Rightmove has no control over the content. This property advertisement does not constitute property particulars. The information is provided and maintained by Barge Estates, Covering Nottinghamshire & South Yorkshire. Please contact the selling agent or developer directly to obtain any information which may be available under the terms of The Energy Performance of Buildings (Certificates and Inspections) (England and Wales) Regulations 2007 or the Home Report if in relation to a residential property in Scotland.
*This is the average speed from the provider with the fastest broadband package available at this postcode. The average speed displayed is based on the download speeds of at least 50% of customers at peak time (8pm to 10pm). Fibre/cable services at the postcode are subject to availability and may differ between properties within a postcode. Speeds can be affected by a range of technical and environmental factors. The speed at the property may be lower than that listed above. You can check the estimated speed and confirm availability to a property prior to purchasing on the broadband provider's website. Providers may increase charges. The information is provided and maintained by Decision Technologies Limited. **This is indicative only and based on a 2-person household with multiple devices and simultaneous usage. Broadband performance is affected by multiple factors including number of occupants and devices, simultaneous usage, router range etc. For more information speak to your broadband provider.
Map data ©OpenStreetMap contributors.




