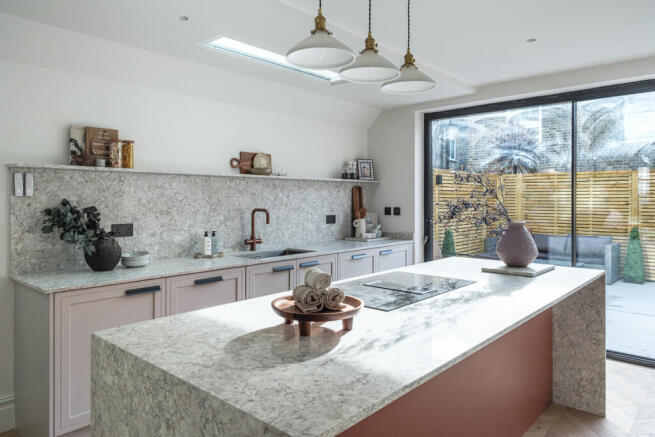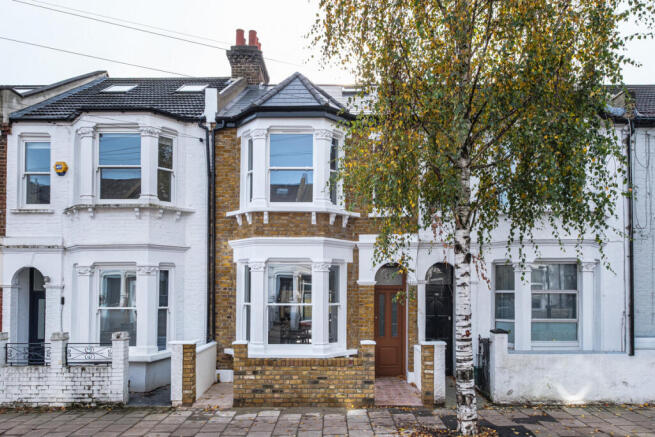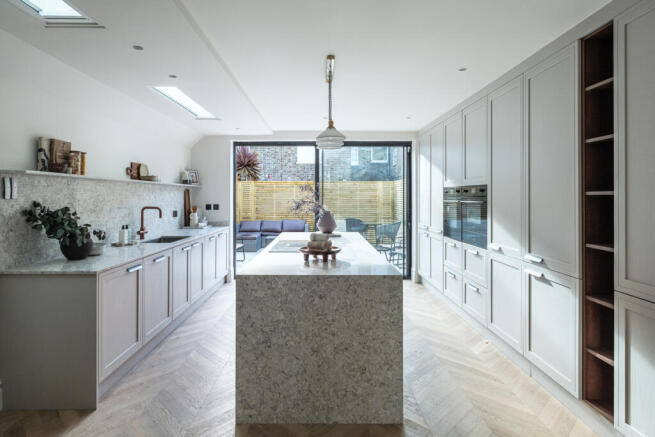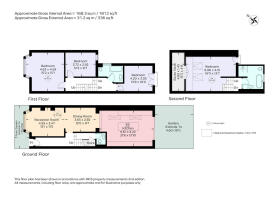
4 bedroom terraced house for sale
Priory Park Road, London, NW6

- PROPERTY TYPE
Terraced
- BEDROOMS
4
- BATHROOMS
2
- SIZE
1,812 sq ft
168 sq m
- TENUREDescribes how you own a property. There are different types of tenure - freehold, leasehold, and commonhold.Read more about tenure in our glossary page.
Freehold
Key features
- Victorian Home
- Four Beds & Two Baths
- Terracotta Bespoke Kitchen
- Restored Period Facade
- Porcelain and Brass Detailing
- Engineered Timber Floors
- Underfloor Heating
- Mandarin Stone & Claybrook Bathrooms
- Landscaped Garden
- Chain Free
Description
The ground floor unfolds through a sequence of elegant living spaces where restored fireplaces, original panelling and delicate cornicing are balanced with contemporary interventions. At the rear, a bespoke kitchen featuring a terracotta/burnt orange island forms a striking focal point, with porcelain worktops, brass ironmongery and Smeg appliances creating a tactile, tailored environment. A generous island with breakfast bar anchors the space, while full-height Cortizo sliding doors dissolve the boundary between inside and out, opening onto a landscaped garden conceived for seamless entertaining.
The property will be fully snagged prior to buyer occupation and minor customisations such as the addition of bespoke cabinetry and wardrobes are possible, subject to the agreed price.
The material language continues through engineered bandsawn timber flooring with underfloor heating across the ground level and electric UFH in bathrooms. Each bathroom is curated in layers of Mandarin Stone marble and Claybrook tiles, paired with Aquaroc fittings and subtle brass accents for a calm, contemporary finish. Every detail—from the refined joinery to the soft lighting—reflects a deliberate architectural rhythm and an exacting standard of design execution.
The upper floors host four thoughtfully arranged bedrooms, including a principal suite with bespoke cabinetry to order and soft new carpets. The restoration extends to all structural and mechanical elements, ensuring the comfort and efficiency of modern living while retaining the authenticity and romance of a Victorian home.
Set within a quiet residential pocket near Queen’s Park and West Hampstead, the area is celebrated for its green open spaces, vibrant local cafés, restaurants and boutique shops. Excellent transport connections and a selection of highly rated schools further enhance its appeal, offering a balance of design, lifestyle and convenience rarely found in such harmony.
- COUNCIL TAXA payment made to your local authority in order to pay for local services like schools, libraries, and refuse collection. The amount you pay depends on the value of the property.Read more about council Tax in our glossary page.
- Band: E
- PARKINGDetails of how and where vehicles can be parked, and any associated costs.Read more about parking in our glossary page.
- Ask agent
- GARDENA property has access to an outdoor space, which could be private or shared.
- Yes
- ACCESSIBILITYHow a property has been adapted to meet the needs of vulnerable or disabled individuals.Read more about accessibility in our glossary page.
- Ask agent
Priory Park Road, London, NW6
Add an important place to see how long it'd take to get there from our property listings.
__mins driving to your place
Get an instant, personalised result:
- Show sellers you’re serious
- Secure viewings faster with agents
- No impact on your credit score

Your mortgage
Notes
Staying secure when looking for property
Ensure you're up to date with our latest advice on how to avoid fraud or scams when looking for property online.
Visit our security centre to find out moreDisclaimer - Property reference RX681111. The information displayed about this property comprises a property advertisement. Rightmove.co.uk makes no warranty as to the accuracy or completeness of the advertisement or any linked or associated information, and Rightmove has no control over the content. This property advertisement does not constitute property particulars. The information is provided and maintained by Grant J Bates Property, London. Please contact the selling agent or developer directly to obtain any information which may be available under the terms of The Energy Performance of Buildings (Certificates and Inspections) (England and Wales) Regulations 2007 or the Home Report if in relation to a residential property in Scotland.
*This is the average speed from the provider with the fastest broadband package available at this postcode. The average speed displayed is based on the download speeds of at least 50% of customers at peak time (8pm to 10pm). Fibre/cable services at the postcode are subject to availability and may differ between properties within a postcode. Speeds can be affected by a range of technical and environmental factors. The speed at the property may be lower than that listed above. You can check the estimated speed and confirm availability to a property prior to purchasing on the broadband provider's website. Providers may increase charges. The information is provided and maintained by Decision Technologies Limited. **This is indicative only and based on a 2-person household with multiple devices and simultaneous usage. Broadband performance is affected by multiple factors including number of occupants and devices, simultaneous usage, router range etc. For more information speak to your broadband provider.
Map data ©OpenStreetMap contributors.





