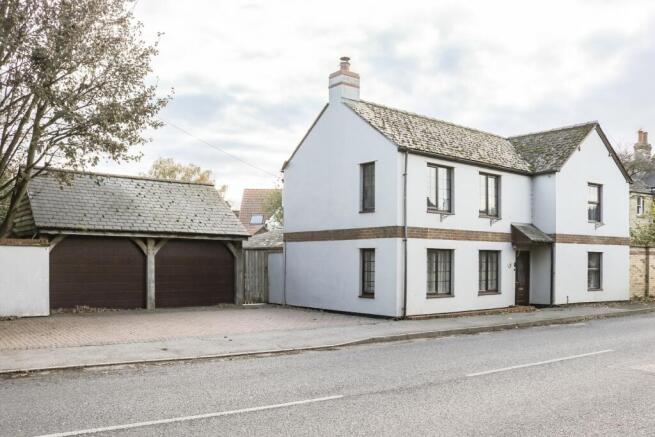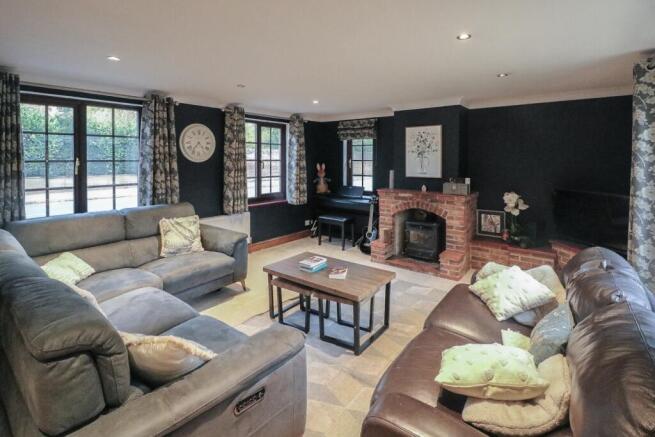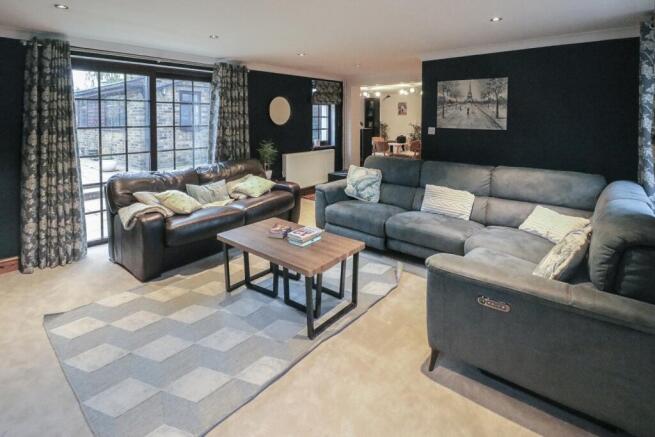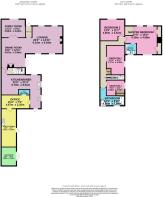High Street, Wilburton, Ely, Cambridgeshire, CB6

- PROPERTY TYPE
Detached
- BEDROOMS
4
- BATHROOMS
2
- SIZE
Ask agent
- TENUREDescribes how you own a property. There are different types of tenure - freehold, leasehold, and commonhold.Read more about tenure in our glossary page.
Freehold
Key features
- OVER 2300SQ FT
- SUNSTANTIAL DETACHED PROPERTY
- OFFICE, LOUNGE, DINING AREA AND FAMILY ROOM
- SOUTH FACING GARDEN WITH OUTBUILDINGS
- 4 DOUBLE BEDROOMS 1 WITH EN-SUITE
- PARKING FOR SEVERAL VEHICLES
Description
This property really does tick a lot of boxes and is perfect for a family. On the ground floor you have a large 'L' shaped kitchen breakfast room leading through to the dining area and opening into the lounge with both rooms offering a cosy fireplace with a woodburning stove. Off the other end of the kitchen you can access the good size office then leading to the very large utility room.
The family room is located off the dining area as are the stairs to the first floor landing. Adjoining the rear of the property is a garden room which measures 11' x 7'9" and has double glazed French doors and screens into the garden and also has electricity connected.
On the first floor there are four double size bedrooms, one with an en-suite shower room and a family bathroom with a jacuzzi style corner bath and double size shower enclosure.
Outside there a real benefit of a large outbuilding which has been converted into a functional outdoor kitchen. There is also another large storage area adjoining to this.
Wilburton is a charming village in East Cambridgeshire, located approximately 6 miles west of Ely and 12 miles north of Cambridge. It offers a peaceful rural setting with a strong sense of community while maintaining excellent transport links to nearby towns and cities. The village also boasts a range of local facilities, including the well-regarded Wilburton C of E Primary School, a village hall, and an Indian restaurant. A soon appointed local convenience store meets everyday needs, while larger supermarkets and shopping options are available in nearby Ely.
For recreation, the village is surrounded by scenic countryside, offering walking and cycling routes, as well as a social club and recreation ground. The surrounding Fenland landscape provides breath taking nature spots, making it an excellent location for outdoor enthusiast. Throughout the year, Wilburton's community spirit shines with events such as a well known fireworks display and village fairs.
Wilburton is well connected with easy access to the A10, providing quick routes to Ely (10 minutes) and Cambridge (25 minutes). Ely Train Station, just 6 miles away, offers direct rail services to Cambridge, London King's Cross, and Norwich. Additionally, regular bus services ensure convenient links to Ely and Cambridge.
Entrance Hall
Door to front aspect, radiator.
Lounge
4.94m x 4.45m - 16'2" x 14'7"
With 2 double glazed windows to front aspect and double glazed window to side aspect, together with double glazed patio doors to rear garden, feature wood burning stove with brick fireplace, 2 radiators. Opening to dining area;
Dining Area
5.5m x 3.9m - 18'1" x 12'10"
Stairs to first floor, radiator, feature wood burning stove, double glazed patio doors to rear garden, further radiator. Doors to family room;
Family Room
3.9m x 3m - 12'10" x 9'10"
Double glazed window to front, radiator.
Kitchen Diner
6.53m x 6.05m - 21'5" x 19'10"
'L' shaped kitchen diner with two double glazed windows to side and door to rear garden, sink unit and drainer, fitted with a range of matching eye and base level storage units, work surfaces and drawers, integrated dishwasher, microwave and fridge, Rangemaster oven and extractor canopy, velux window, radiator.
Office
4.65m x 2.22m - 15'3" x 7'3"
Fitted desk, cupboards and shelves, velux window, radiator. Door leading into utility room.
Utility Room
6.25m x 2.51m - 20'6" x 8'3"
Eye and base level storage units and work surfaces, sink unit and drainer, plumbing for washing machine, space for tumble drier, double glazed windows and door to rear garden.
Utility Room
Low level WC, vanity unit with wash basin.
First Floor Landing
With built-in cupboard.
Master Bedroom with Ensuite
5.4m x 4.4m - 17'9" x 14'5"
Fitted cupboards and double wardrobe, two double glazed windows to front aspect and double glazed window to rear. Door to en-suite shower room.
Ensuite Shower Room
Fully tiled comprising shower cubicle, built-in WC and 2-drawer vanity unit with wash basin, double glazed window to rear aspect, heated towel rail.
Bedroom 2
4.88m x 3m - 16'0" x 9'10"
Double glazed window to side aspect, fitted pine wardrobes and drawers, together with vanity unit and wash basin.
Bedroom 3
3.93m x 3.52m - 12'11" x 11'7"
Double glazed window to front aspect, access to loft which has a pull-down ladder.
Bedroom 4
3.1m x 2.52m - 10'2" x 8'3"
Double glazed window to side aspect, airing cupboard housing hot water cylinder and access to loft.
Bathroom
Four piece suite comprising jacuzzi bath, built-in WC and wall mounted vanity unit with wash basin, double size shower enclosure, double glazed window to rear aspect, heated towel rail.
Outside
The property offers a spacious driveway leading to a double oak framed cart lodge with a pair of electrically operated roller shutter doors. The cart lodge also has a boarded loft area with light. There is also gated pedestrian access into the garden. The rear of the cart lodge opens into the garden which is south facing and has 2 areas of lawn bordered by well maintained and established planting including attractive maple trees, plum trees and fruit bushes. The garden also contains decking with a timber built pergola, an extensive area of paved patio along with a fish pond.Adjoining the rear of the property there is a garden room which measures 11' x 7'9" and has double glazed French doors and screens into the garden and has electricity connected.
Outbuilding
There is a large workshop/store. To the front there is an oak framed verandah leading to the front section of the building which is used for storage and measures 16'5" x 16'4". A door leads into the rear section which is a workshop measuring 18'6" x 16'1". This building has doors into the garden and power and light connected.
- COUNCIL TAXA payment made to your local authority in order to pay for local services like schools, libraries, and refuse collection. The amount you pay depends on the value of the property.Read more about council Tax in our glossary page.
- Band: TBC
- PARKINGDetails of how and where vehicles can be parked, and any associated costs.Read more about parking in our glossary page.
- Yes
- GARDENA property has access to an outdoor space, which could be private or shared.
- Yes
- ACCESSIBILITYHow a property has been adapted to meet the needs of vulnerable or disabled individuals.Read more about accessibility in our glossary page.
- Ask agent
High Street, Wilburton, Ely, Cambridgeshire, CB6
Add an important place to see how long it'd take to get there from our property listings.
__mins driving to your place
Get an instant, personalised result:
- Show sellers you’re serious
- Secure viewings faster with agents
- No impact on your credit score
Your mortgage
Notes
Staying secure when looking for property
Ensure you're up to date with our latest advice on how to avoid fraud or scams when looking for property online.
Visit our security centre to find out moreDisclaimer - Property reference 10726386. The information displayed about this property comprises a property advertisement. Rightmove.co.uk makes no warranty as to the accuracy or completeness of the advertisement or any linked or associated information, and Rightmove has no control over the content. This property advertisement does not constitute property particulars. The information is provided and maintained by EweMove, Covering East of England. Please contact the selling agent or developer directly to obtain any information which may be available under the terms of The Energy Performance of Buildings (Certificates and Inspections) (England and Wales) Regulations 2007 or the Home Report if in relation to a residential property in Scotland.
*This is the average speed from the provider with the fastest broadband package available at this postcode. The average speed displayed is based on the download speeds of at least 50% of customers at peak time (8pm to 10pm). Fibre/cable services at the postcode are subject to availability and may differ between properties within a postcode. Speeds can be affected by a range of technical and environmental factors. The speed at the property may be lower than that listed above. You can check the estimated speed and confirm availability to a property prior to purchasing on the broadband provider's website. Providers may increase charges. The information is provided and maintained by Decision Technologies Limited. **This is indicative only and based on a 2-person household with multiple devices and simultaneous usage. Broadband performance is affected by multiple factors including number of occupants and devices, simultaneous usage, router range etc. For more information speak to your broadband provider.
Map data ©OpenStreetMap contributors.




