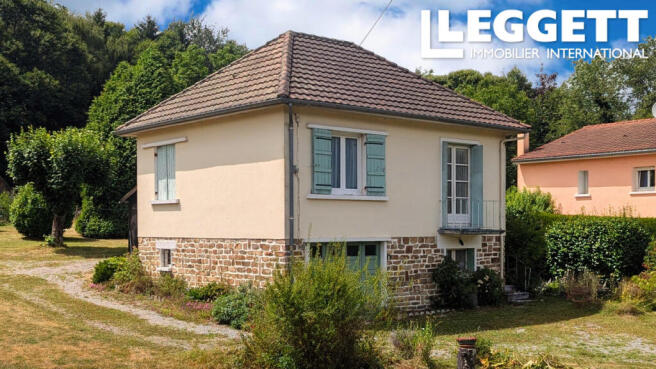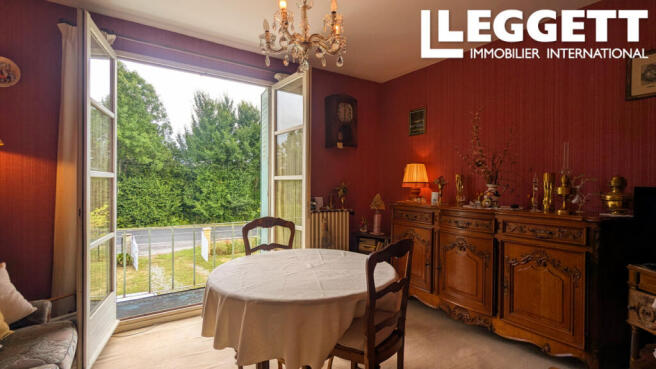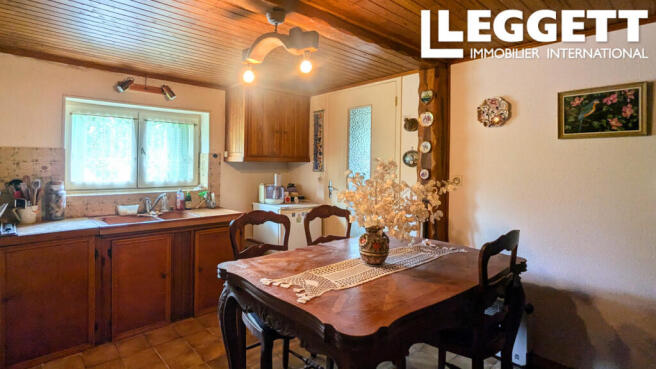Aquitaine, Dordogne, La Coquille, France
- PROPERTY TYPE
House
- BEDROOMS
2
- BATHROOMS
1
- SIZE
678 sq ft
63 sq m
Key features
- Garden
- Linky
- 0-2 km to amenities
- Oil fuelled heating
- Covered parking
- Electricity on site
- Private parking
- 50 km or less to airport
- Garage
- Town property
Description
1ST FLOOR
With living accommodation being mainly on the first floor, the main entrance is up an exterior flight of stairs at one side of the house.
DINING ROOM (3,2m x 4,0m = 13,2m2)
This pleasant family dining room has double doors that lead out to a small balcony at the front of the house Could also operate as a lounge-diner
KITCHEN (1.9m x 3,5m = 6,2m2)
Very compact in size, having a simple work surface with a sink and 2-ring hob. A built-in cupboard provides storage.
LOUNGE/BEDROOM (3,5m x 2,6m = 9,3m2)
Next the the dining room, and currently used as a cosy lounge, this room could also be used as a bedroom
BEDROOM (2,7m x 3,5m = 9,8m2)
The main bedroom of the property and suitable for a king-size bed, and some additional furniture. The room has a built in cupboard for storage.
WC (2,5m x 0.5m = 1,4m2)
Has a toilet and a small floor cupboard.
SOUS-SOL / BASEMENT
GARGE (6,6m x 2,4m = 16m2)
No longer in use as a garage, being used instead for storage. A door leads through to the…
OCCASIONAL KITCHEN (3,8m = 3,2m = 12,6m2)
Far larger than the smaller kitchen on the first floor, this occasional kitchen could become the main kitchen /diner in the case of a remodel. A door leads through to the …
SHOWER ROOM (2,3m x 2,3m = 5,5m2)
This is the main wash room in the property and has a toilet, a bidet, a shower cubicle and a double sink unit set over cupboards.
LAND (635m2)
The house sits centrally in its plot of land, so has gardens on all sides. A wooden garage lies to the rear of the house out of site from the road. A main gate to the front gives access from the road.
REMODELLING?
Here’s what this agent would do. On the ground floor, convert the old sous-sol garage into a lounge, replacing the garage doors with glass doors to let in light. This room would then lead into the kitchen-diner (the occasional kitchen as is at the moment). Retain the toilet in the washroom in its current position but add a partition wall to give a WC off the kitchen-diner. Add a second door to access the remainder of the washroom, and use this space with its existing plumbing as a utility/laundry room. Upstairs, remove the wall between the WC and small kitchen to create a larger family bathroom. Use the 3 remaining rooms as bedrooms. Just a thought!
More photos available, all measurements approximate, enquire today!
Brochures
Brochure 1Aquitaine, Dordogne, La Coquille, France
NEAREST AIRPORTS
Distances are straight line measurements- Limoges(International)24.0 miles
- Bergerac(International)54.5 miles
- Poitiers (Biard)(International)78.9 miles
- Bordeaux (Mérignac)(International)95.4 miles
Advice on buying French property
Learn everything you need to know to successfully find and buy a property in France.
Notes
This is a property advertisement provided and maintained by Leggett Immobilier, France (reference A38761LNH24) and does not constitute property particulars. Whilst we require advertisers to act with best practice and provide accurate information, we can only publish advertisements in good faith and have not verified any claims or statements or inspected any of the properties, locations or opportunities promoted. Rightmove does not own or control and is not responsible for the properties, opportunities, website content, products or services provided or promoted by third parties and makes no warranties or representations as to the accuracy, completeness, legality, performance or suitability of any of the foregoing. We therefore accept no liability arising from any reliance made by any reader or person to whom this information is made available to. You must perform your own research and seek independent professional advice before making any decision to purchase or invest in overseas property.




