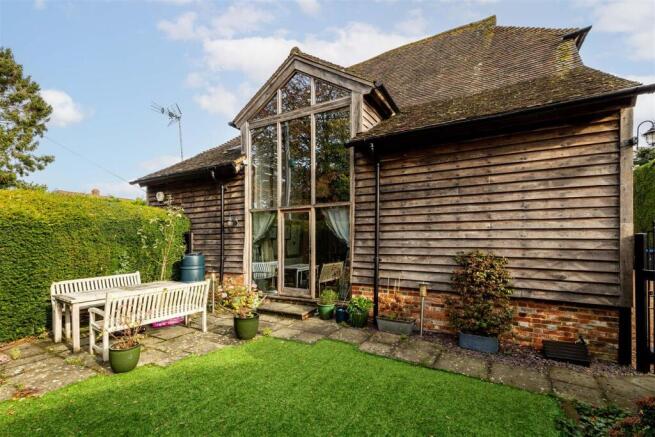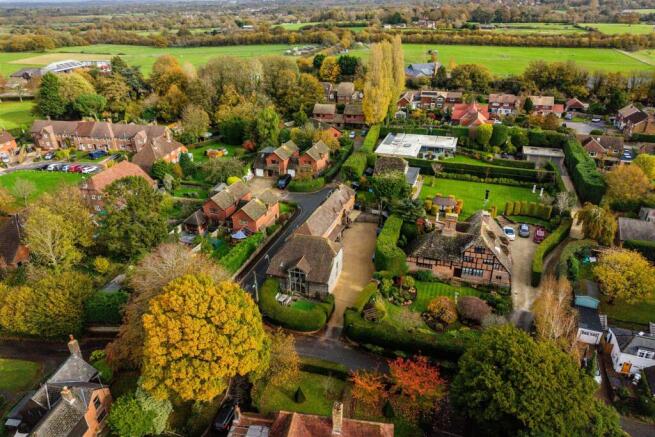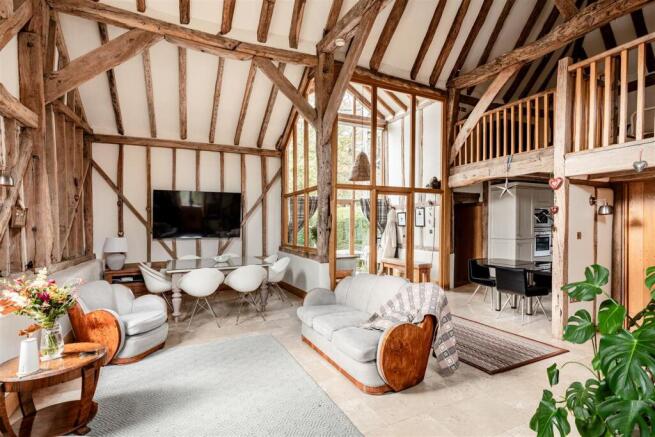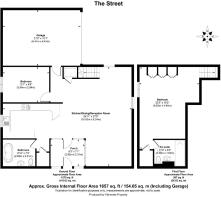The Street, Albourne, Hassocks

- PROPERTY TYPE
Semi-Detached
- BEDROOMS
2
- BATHROOMS
2
- SIZE
1,600 sq ft
149 sq m
- TENUREDescribes how you own a property. There are different types of tenure - freehold, leasehold, and commonhold.Read more about tenure in our glossary page.
Freehold
Key features
- 17th Century Converted Barn (Converted in 2004)
- 2 Bedrooms & 2 Bath/Shower Rooms
- Impressive Vaulted Ceilings and Exposed Wood Beams
- Underfloor Heating on the Ground Floor
- Private West-Facing Garden
- Integrated Garage with Electric Doors
- Off-Road Parking for at least 2 Vehicles
- No Onwards Chain
Description
Steeped in history yet reimagined for modern living, Gallops Barn is a breathtaking 17th-century conversion that captures the essence of luxurious countryside life—without a thing left to do. Originally dating from the late 1600s, this beautifully finished home offers over 1,650 sq. ft of exceptional living space, where timeless character meets contemporary comfort.
Beyond its handsome weatherboard and brick exterior lies a light-filled home of warmth, space, and style. A dramatic vaulted entrance hall with full-height glazing sets the tone, leading through to the spectacular open-plan kitchen, dining, and reception room—a showpiece of craftsmanship and design. With exposed timbers, polished stone floors, and a seamless sense of flow, it’s a space made for modern living—whether you’re entertaining friends or enjoying a quiet morning with coffee and sunlight streaming in. The bespoke oak kitchen pairs traditional charm with sophistication, featuring granite work surfaces, integrated AEG appliances, and a breakfast bar perfect for informal dining. Elsewhere on the ground floor, a charming guest bedroom and boutique-style bathroom with a freestanding roll-top bath offer indulgent comfort. Upstairs, the principal suite provides a serene retreat, complete with built-in storage and a luxurious en suite shower room. Throughout, underfloor heating, oak doors, and exposed beams add warmth and texture, creating a home that’s both refined and deeply welcoming.
Outside, wrought-iron gates open onto a shared gravel driveway leading to an integral garage with electric door, while the west-facing courtyard garden offers complete privacy. Sheltered by mature hedging, it’s an idyllic spot for al fresco dining, evening drinks, or simply soaking in the tranquillity of rural life.
Set in the sought-after village of Albourne, Gallops Barn places the South Downs National Park practically on your doorstep. Scenic footpaths and bridleways wind through open countryside, perfect for walking, cycling, or horse-riding. For leisure, Singing Hills Golf Course and the exclusive Wickwoods Country Club & Spa are just moments away, offering everything from championship golf to tennis, fitness, and fine dining.
Nearby Hurstpierpoint and Hassocks provide charming independent shops, cafés, and restaurants, while Hassocks station offers fast connections to Brighton, Gatwick, and London.
A home of rare quality, Gallops Barn offers the perfect balance of heritage, luxury, and low-maintenance country living—a peaceful retreat with every modern comfort, surrounded by the timeless beauty of the West Sussex countryside.
Brochures
The Street, Albourne, Hassocks- COUNCIL TAXA payment made to your local authority in order to pay for local services like schools, libraries, and refuse collection. The amount you pay depends on the value of the property.Read more about council Tax in our glossary page.
- Band: F
- PARKINGDetails of how and where vehicles can be parked, and any associated costs.Read more about parking in our glossary page.
- Yes
- GARDENA property has access to an outdoor space, which could be private or shared.
- Yes
- ACCESSIBILITYHow a property has been adapted to meet the needs of vulnerable or disabled individuals.Read more about accessibility in our glossary page.
- Ask agent
Energy performance certificate - ask agent
The Street, Albourne, Hassocks
Add an important place to see how long it'd take to get there from our property listings.
__mins driving to your place
Get an instant, personalised result:
- Show sellers you’re serious
- Secure viewings faster with agents
- No impact on your credit score
Your mortgage
Notes
Staying secure when looking for property
Ensure you're up to date with our latest advice on how to avoid fraud or scams when looking for property online.
Visit our security centre to find out moreDisclaimer - Property reference 34280225. The information displayed about this property comprises a property advertisement. Rightmove.co.uk makes no warranty as to the accuracy or completeness of the advertisement or any linked or associated information, and Rightmove has no control over the content. This property advertisement does not constitute property particulars. The information is provided and maintained by Hamlyn Smith, Sussex. Please contact the selling agent or developer directly to obtain any information which may be available under the terms of The Energy Performance of Buildings (Certificates and Inspections) (England and Wales) Regulations 2007 or the Home Report if in relation to a residential property in Scotland.
*This is the average speed from the provider with the fastest broadband package available at this postcode. The average speed displayed is based on the download speeds of at least 50% of customers at peak time (8pm to 10pm). Fibre/cable services at the postcode are subject to availability and may differ between properties within a postcode. Speeds can be affected by a range of technical and environmental factors. The speed at the property may be lower than that listed above. You can check the estimated speed and confirm availability to a property prior to purchasing on the broadband provider's website. Providers may increase charges. The information is provided and maintained by Decision Technologies Limited. **This is indicative only and based on a 2-person household with multiple devices and simultaneous usage. Broadband performance is affected by multiple factors including number of occupants and devices, simultaneous usage, router range etc. For more information speak to your broadband provider.
Map data ©OpenStreetMap contributors.




