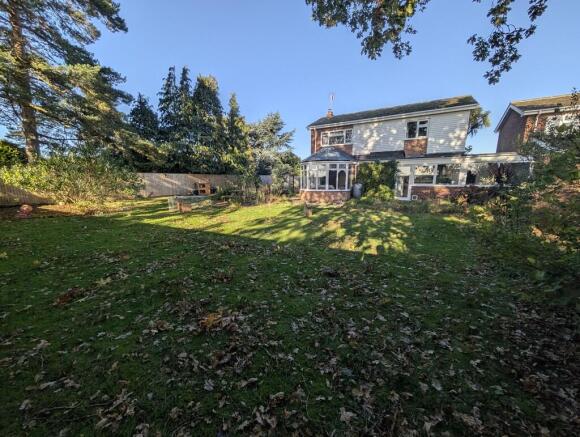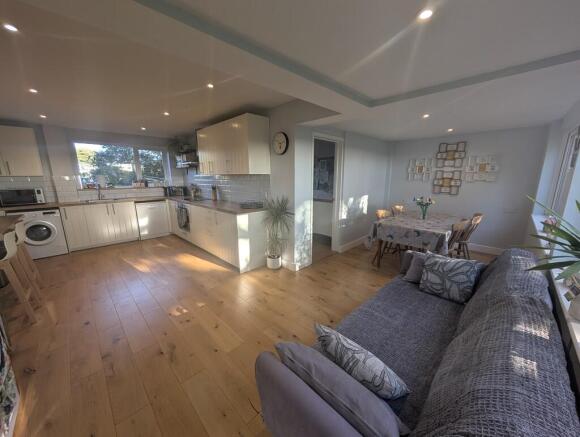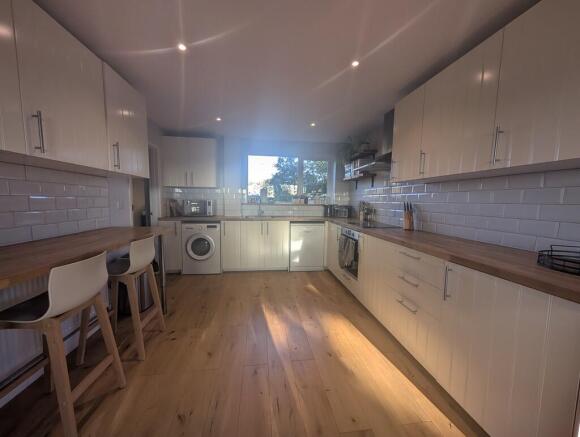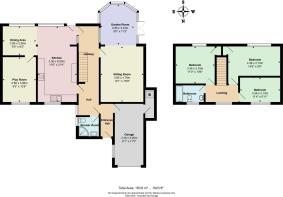
St. Michaels Way, Wenhaston

- PROPERTY TYPE
Detached
- BEDROOMS
4
- BATHROOMS
2
- SIZE
Ask agent
- TENUREDescribes how you own a property. There are different types of tenure - freehold, leasehold, and commonhold.Read more about tenure in our glossary page.
Freehold
Key features
- 3 Bedroom detached house
- Ideal family home
- Open plan Kitchen/ Dining room
- Play room/ office
- Wood burner
- Large garden backing onto open fields
- Parking
- Garage
- No chain
Description
Accommodation
Entrance Hallway
UPVC front door opening into a welcoming hallway with radiator and engineered wood flooring. A door leads to the integral garage, fitted with an up-and-over door, power, and lighting - ideal for additional storage, a workshop, or potential conversion (subject to planning).
Inner Hall
With window to the side, two radiators, engineered wood flooring, stairs to the first-floor landing, and an understairs storage cupboard.
Downstairs Shower Room
Modern and practical, featuring a corner cubicle with rainfall shower head and mixer controls, WC, vanity basin with cupboard below, heated towel rail, extractor fan, and wood-effect flooring. Window to the side.
Open-Plan Kitchen / Dining / Family Room
A bright and spacious dual-aspect room, ideal for entertaining or family life. The kitchen is fitted with a range of high and low-level cabinets and solid wood work surfaces, complemented by tiled splashbacks. Appliances include an integrated electric oven and hob with extractor hood, plus space for a washing machine, dishwasher, and tall fridge-freezer. The room is finished with spotlights, a radiator, and engineered wood flooring, while a glazed rear door opens to the garden.
Playroom / Study
A versatile reception space with a window to the front, radiator, fitted shelving, and wooden flooring - perfect as a home office, hobby room, or playroom.
Living Room
A beautifully presented sitting room featuring a brick fireplace with wooden mantel, tiled hearth, and inset wood-burning stove. Glazed windows overlook the rear garden, and double doors open onto the patio. Radiator and engineered wood flooring complete this warm and welcoming room.
First Floor
Landing
Window to the front, radiator, and access to the loft via hatch.
Bedroom One
A generous double bedroom with window overlooking the rear garden and open fields beyond. Built-in storage cupboard and radiator.
Bedroom Two
A further double bedroom with rear-facing window and countryside views, built-in cupboard, and radiator.
Bedroom Three
A comfortable single or small double bedroom with front-facing window, radiator, and loft access.
Family Bathroom
Fitted with a modern white suite comprising panelled bath with overhead shower, WC, and wash basin with storage below. Finished with wood panelling, tiled splashbacks, wood-effect flooring, heated towel rail, extractor fan, and window to the front.
Outside
The property is approached via a private driveway providing off-road parking for up to three vehicles, leading to the integral garage. The rear garden is fully enclosed and mainly laid to lawn, with mature planting, established shrubs, and multiple seating areas perfect for outdoor entertaining. From the first floor, there are attractive views over open fields to the rear. A timber storage shed is included.
Location - Wenhaston
Wenhaston is one of east Suffolk's most picturesque and sought-after villages, known for its strong community spirit and attractive mix of period and modern homes. Nestled amid gently rolling countryside close to the River Blyth, the village offers excellent access to the Suffolk Heritage Coast, with Southwold and Walberswick just a short drive away.
The village itself benefits from a well-regarded primary school, a traditional pub, a community-run village hall, sports field, and local shop. Scenic footpaths and cycling routes run directly from the village, offering beautiful walks through heathland and along the Blyth Valley. The nearby market town of Halesworth provides a wider range of amenities including supermarkets, cafés, independent shops, and a railway station with direct services to London Liverpool Street via Ipswich.
LOCAL COUNCIL East Suffolk House, Station Road, Melton, Woodbridge, IP12 1RT
SERVICES Electricity, Oil, mains drains and water are connected to the property.
AGENTS NOTE Items depicted in the photographs are not necessarily included in the sale.
- COUNCIL TAXA payment made to your local authority in order to pay for local services like schools, libraries, and refuse collection. The amount you pay depends on the value of the property.Read more about council Tax in our glossary page.
- Band: D
- PARKINGDetails of how and where vehicles can be parked, and any associated costs.Read more about parking in our glossary page.
- Garage,Off street
- GARDENA property has access to an outdoor space, which could be private or shared.
- Yes
- ACCESSIBILITYHow a property has been adapted to meet the needs of vulnerable or disabled individuals.Read more about accessibility in our glossary page.
- Ask agent
Energy performance certificate - ask agent
St. Michaels Way, Wenhaston
Add an important place to see how long it'd take to get there from our property listings.
__mins driving to your place
Get an instant, personalised result:
- Show sellers you’re serious
- Secure viewings faster with agents
- No impact on your credit score
Your mortgage
Notes
Staying secure when looking for property
Ensure you're up to date with our latest advice on how to avoid fraud or scams when looking for property online.
Visit our security centre to find out moreDisclaimer - Property reference 100137003946. The information displayed about this property comprises a property advertisement. Rightmove.co.uk makes no warranty as to the accuracy or completeness of the advertisement or any linked or associated information, and Rightmove has no control over the content. This property advertisement does not constitute property particulars. The information is provided and maintained by Hamilton Smith, Suffolk. Please contact the selling agent or developer directly to obtain any information which may be available under the terms of The Energy Performance of Buildings (Certificates and Inspections) (England and Wales) Regulations 2007 or the Home Report if in relation to a residential property in Scotland.
*This is the average speed from the provider with the fastest broadband package available at this postcode. The average speed displayed is based on the download speeds of at least 50% of customers at peak time (8pm to 10pm). Fibre/cable services at the postcode are subject to availability and may differ between properties within a postcode. Speeds can be affected by a range of technical and environmental factors. The speed at the property may be lower than that listed above. You can check the estimated speed and confirm availability to a property prior to purchasing on the broadband provider's website. Providers may increase charges. The information is provided and maintained by Decision Technologies Limited. **This is indicative only and based on a 2-person household with multiple devices and simultaneous usage. Broadband performance is affected by multiple factors including number of occupants and devices, simultaneous usage, router range etc. For more information speak to your broadband provider.
Map data ©OpenStreetMap contributors.





