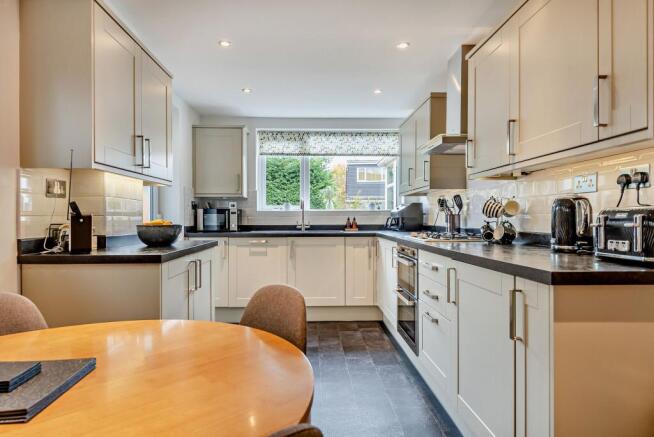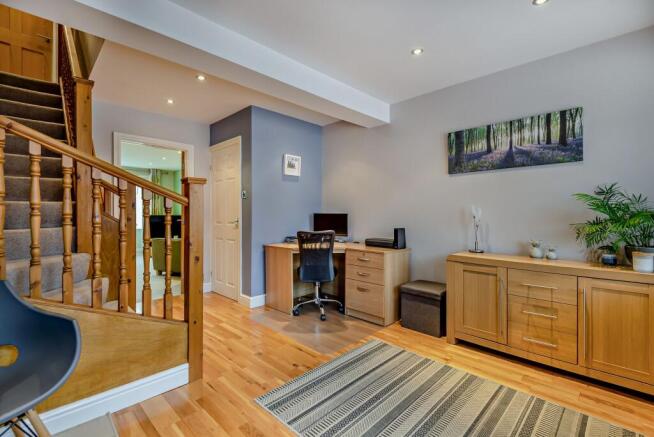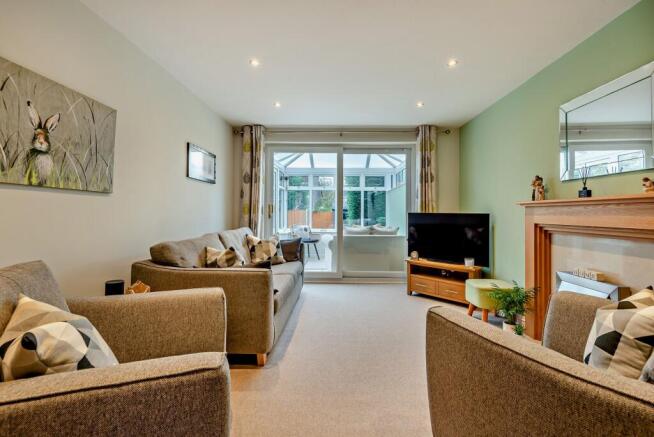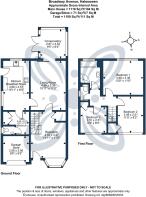Broadway Avenue, Halesowen, B63

- PROPERTY TYPE
Semi-Detached
- BEDROOMS
3
- BATHROOMS
1
- SIZE
990 sq ft
92 sq m
- TENUREDescribes how you own a property. There are different types of tenure - freehold, leasehold, and commonhold.Read more about tenure in our glossary page.
Freehold
Key features
- Beautifully presented home with flexible living accommodation.
- Modern kitchen diner with a utility and cloakroom for convenience.
- Two well appointed reception rooms.
- Conservatory overlooking a well maintained garden.
- Driveway parking for a number of vehicles.
- Local to Halesowen Golf range and countryside walks.
- Accessible to Halesowen town for shopping and amenities.
Description
A beautifully presented home, finished to the highest standard throughout and ready to move into. Lovingly maintained by its current owners, this property offers flexible family accommodation in a sought-after and convenient location.
Both the kitchen and bathrooms have been recently upgraded, providing a modern and elegant finish with no further work required. The home also benefits from a utility room and cloakroom for added convenience, along with three separate living areas ideal for relaxing, working, or spending quality family time. Three generously sized bedrooms complete this family home.
Externally, there is an easily maintained garden offering privacy and serenity. To the front, a block-paved driveway provides ample off-road parking, and the former garage now serves as a practical store room.
Situated close to Halesowen town centre, the property is within easy reach of a wide range of shops and amenities, good local schools, and leisure opportunities such as Leasowes Park and Halesowen Golf Range. For outdoor enthusiasts, Waseley and Clent Hills Country Parks are nearby, offering excellent walking and recreation. The M5 is also easily accessible, making this a highly convenient location for commuters.
Overall, this home combines style, practicality, and a prime location to perfectly suit modern family life.
N.B. Anti-Money Laundering Checks (AML)
Regulations require us to conduct identity and AML checks and gather information about every buyer's financial circumstances. These checks are essential in fulfilling our Customer Due Diligence obligations, which must be done before any property can be marked as sold subject to contract. The rules are set by law and enforced by trading standards.We will start these checks once you have made a provisionally agreeable offer on a property. The cost is £80 (exc. VAT). This fee covers the expense of obtaining relevant data and any necessary manual checks and monitoring. It's paid in advance via our onboarding system, Kotini, and is non-refundable
Reception Room
4.55m x 3.47m
Upon entering the property, you’re welcomed into a bright and spacious reception room that immediately sets the tone for the home. The open layout offers flexibility for modern living, whether utilised as a comfortable living room, dining area, or, as currently arranged, a home office perfectly suited to family life.
Living Room
4.86m x 3.35m
This beautifully appointed living room provides a wonderful space to unwind in front of the feature fireplace, creating a cosy atmosphere. The room enjoys direct access to both the conservatory, front reception and the kitchen-diner, seamlessly connecting the home’s main living areas and truly forming the heart of the home.
Conservatory
2.87m x 2.52m
The conservatory provides an additional seating area, perfect for relaxing while taking in views of the neat and well-maintained garden, effortlessly bringing the outdoors in on sunnier days.
Kitchen Diner
4.86m x 2.57m
The kitchen is modern in design, featuring contrasting work surfaces and integrated appliances that combine both style and convenience. A designated dining area provides the perfect space for family meals and casual gatherings.
Utility
2.43m x 2.19m
Just off the kitchen, a practical area houses a utility room with built-in storage and a convenient ground-floor cloakroom. This space was formerly part of the garage, which now measures 8'6" x 8'5" and serves as a generous store room with direct access from the front of the property.
Bedroom 1
3.96m x 3.36m
A spacious master bedroom, filled with natural light from a large window overlooking the rear garden providing a quiet and peaceful retreat.
Bedroom 2
3.49m x 2.51m
A lovely double bedroom, tastefully decorated and featuring built-in storage for convenience and practicality.
Bedroom 3
2.51m x 2.51m
The final bedroom is ideal as a children’s or guest room, benefiting from built-in storage.
Bathroom
The recently refitted family bathroom boasts a modern and contemporary design, featuring both a bath and a freestanding shower cubicle for added choice. A separate toilet adds convenience for busy mornings.
Garden
This low-maintenance garden features a decked area, perfect for alfresco dining with family and friends, and a neat, level lawn bordered by mature planting for privacy. A side gate provides convenient access to the front of the property.
- COUNCIL TAXA payment made to your local authority in order to pay for local services like schools, libraries, and refuse collection. The amount you pay depends on the value of the property.Read more about council Tax in our glossary page.
- Band: C
- PARKINGDetails of how and where vehicles can be parked, and any associated costs.Read more about parking in our glossary page.
- Yes
- GARDENA property has access to an outdoor space, which could be private or shared.
- Private garden
- ACCESSIBILITYHow a property has been adapted to meet the needs of vulnerable or disabled individuals.Read more about accessibility in our glossary page.
- Ask agent
Energy performance certificate - ask agent
Broadway Avenue, Halesowen, B63
Add an important place to see how long it'd take to get there from our property listings.
__mins driving to your place
Get an instant, personalised result:
- Show sellers you’re serious
- Secure viewings faster with agents
- No impact on your credit score
Your mortgage
Notes
Staying secure when looking for property
Ensure you're up to date with our latest advice on how to avoid fraud or scams when looking for property online.
Visit our security centre to find out moreDisclaimer - Property reference e4df7c8b-6de7-4a16-a08d-8f35f21da9e2. The information displayed about this property comprises a property advertisement. Rightmove.co.uk makes no warranty as to the accuracy or completeness of the advertisement or any linked or associated information, and Rightmove has no control over the content. This property advertisement does not constitute property particulars. The information is provided and maintained by Chartwell Noble, Covering Central England. Please contact the selling agent or developer directly to obtain any information which may be available under the terms of The Energy Performance of Buildings (Certificates and Inspections) (England and Wales) Regulations 2007 or the Home Report if in relation to a residential property in Scotland.
*This is the average speed from the provider with the fastest broadband package available at this postcode. The average speed displayed is based on the download speeds of at least 50% of customers at peak time (8pm to 10pm). Fibre/cable services at the postcode are subject to availability and may differ between properties within a postcode. Speeds can be affected by a range of technical and environmental factors. The speed at the property may be lower than that listed above. You can check the estimated speed and confirm availability to a property prior to purchasing on the broadband provider's website. Providers may increase charges. The information is provided and maintained by Decision Technologies Limited. **This is indicative only and based on a 2-person household with multiple devices and simultaneous usage. Broadband performance is affected by multiple factors including number of occupants and devices, simultaneous usage, router range etc. For more information speak to your broadband provider.
Map data ©OpenStreetMap contributors.




