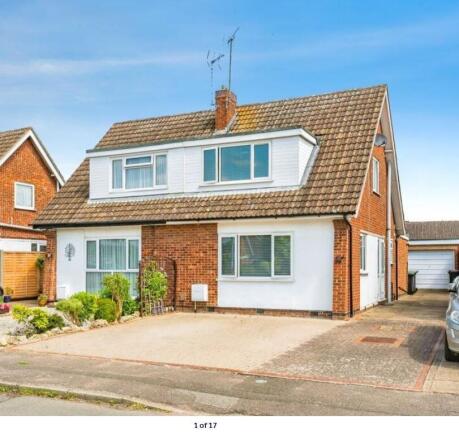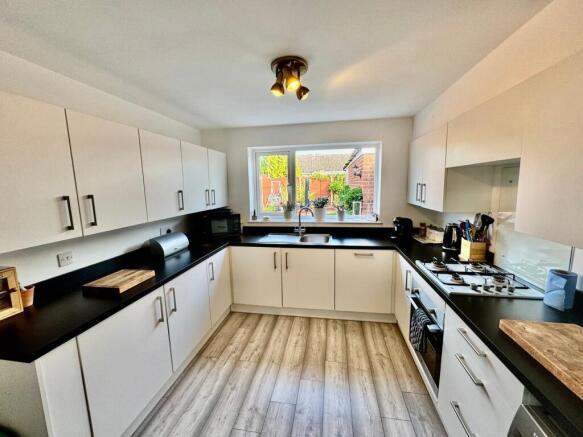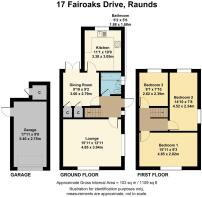3 bedroom semi-detached house for sale
Fairoaks Drive, Raunds, Wellingborough, NN9

- PROPERTY TYPE
Semi-Detached
- BEDROOMS
3
- BATHROOMS
1
- SIZE
Ask agent
- TENUREDescribes how you own a property. There are different types of tenure - freehold, leasehold, and commonhold.Read more about tenure in our glossary page.
Freehold
Key features
- Extended 3 Bedroom Semi-Detached
- Fully Fitted Kitchen with Integral Appliances
- Refitted Ground Floor Shower Room
- Two Reception Rooms
- Beautiful Enclosed Rear Garden
- Close To Windmill Primary School
- Driveway & Garage
- Floorplan to follow
- Cottons Doctors Surgery Close BY
- Epc Rating D ( Certificate Number 1719-3120-4009-0088- 3202)
Description
Welcome to this beautifully extended three-bedroom semi-detached house in the heart of Raunds, perfectly combining modern comforts with a warm, family-friendly atmosphere. Boasting two spacious reception rooms and a recently refitted ground floor shower room, and rear extension providing a lovely refitted kitchen with white cabinets and integral appliances. this charming home is designed to cater to your every need.
Step inside to discover a thoughtfully laid-out interior where natural light floods the living areas, creating an inviting space to relax and entertain. The two reception rooms offer versatile living options, whether you're looking to unwind in a cozy lounge or create a separate dining area for family gatherings and dinner parties. The kitchen benefits from generous space, ideal for culinary creativity and everyday living.
The property features three well-proportioned bedrooms upstairs, providing ample room for a growing family or a home office. The recently upgraded ground floor shower room adds a touch of modern elegance and convenience, perfect for busy mornings and guests.
Outside, the beautiful enclosed rear garden is a true highlight, offering a private and secure space for children to play or for alfresco dining on sunny days. The garden's charming layout invites you to create your own outdoor sanctuary, whether it's a vibrant flower border or a quiet retreat with seating.
Practicality is well catered for with the inclusion of a driveway and garage, providing ample off-road parking and additional storage options. This ensures ease of access and convenience for multiple vehicles or hobby space.
Location is key, and this property is ideally situated close to the Cottons Doctors Surgery, making healthcare easily accessible for all the family. For those with children, Windmill Primary School is nearby, offering excellent educational opportunities within easy reach on foot.
The local community in Raunds offers a range of amenities, and this home’s proximity to shops, parks, and transport links makes it an excellent choice for those seeking a balanced lifestyle. Council Tax Band B (£1879.51) ensures reasonable ownership costs.
This extended three-bedroom semi-detached house represents a fantastic opportunity for families, professionals, or anyone looking to settle in a vibrant and friendly area. Don’t miss the chance to make this delightful property your new home – arrange a viewing today and experience everything Raunds has to offer firsthand.
Mobile Signal
4G excellent data and voice
Construction Type
Floor: Solid, no insulation (assumed)
Roof: Flat, limited insulation (assumed)
Walls: Cavity wall, filled cavity
Windows: Fully double glazed
Lighting: Low energy lighting in all fixed outlets
Entrance Hallway
Lets step inside this stylish three bedroom semi-detached family home. Once inside you will notice the fresh decoration in a neutral modern theme. Stairs rising to the first floor, doors to all rooms to include, lounge, dining room, kitchen and ground floor bathroom. Here you will notice the consumer unit with tiled ceramic flooring.
Lounge
3.94m x 4.85m (12' 11" x 15' 11") The lounge is spacious, light and airy with two windows allowing for natural light. The room is featured with a central gas fire mounted on a tiled hearth and wooden mantle surround. There is modern light laminate wood effect flooring making it easy to keep clean. This living area also includes coving to the ceiling line, electric ceiling fan and the alcoves are dressed with wall lights. There is dado rail to middle height as well. The room is fitted with TV point and telephone socket and other electrical points.
Dining Room
2.79m x 3.00m (9' 2" x 9' 10") This stylish home has a separate dining room for friends and family members to enjoy whilst eating a gourmet cooked dinner from the impressive kitchen. There are French doors which open out onto the beautiful rear garden. The room is dressed in neutral pallet with shades of light grey laminate flooring. The dining area also incorporates the two storage areas one being the airing cupboard with cylinder tank and one for those nik naks. Door to kitchen.
Kitchen
3.05m x 3.38m (10' 0" x 11' 1") This home has been extended and now boasts a stylish laid out fully fitted kitchen with white cabinets and integral appliances and vibrant black work surfaces over and upstands. Also to include a brushed stainless steel sink drainer with swan neck mixer tap and featured window to the rear allowing you to admire the garden. There is Logik oven and Beko stainless hob with glass splash plate and concealed canopy over. The kitchen is set with grey light laminate flooring with space for washing machine and tumble drier. The worcester boiler is hidden behind a cupboard situated to the window.
Ground Floor Shower Room
1682m x 1.880m (5518' 4" x 6' 2") This sleek ground floor shower room has been refitted to include a double base shower tray with shower over and access by a sliding door and grab handle for safety. There is also a vanity unit and wash hand basin with waterfall dual tap and low level WC. The room is fitted with tiling throughout to the water sensitive areas and light grey laminate flooring. Heated by a chrome style ladder radiator and extractor fan. The window to the side is opaque for privacy.
First Floor
Ascend the staircase from the main entrance hallway. The landing area is fitted with loft and radiator. There are doors to all principle bedrooms.
Bedroom One
2.82m x 4.85m (9' 3" x 15' 11") Walk into the main bedroom with its picturesque window which magnifies the room with natural light. The bedroom is spacious and can easily be refitted to incorporate fitted furniture if required.
Bedroom Two
2.34m x 4.52m (7' 8" x 14' 10") The second bedroom is sizeable and can easily accommodate a double bed. There are two windows again allowing for pure natural light to enhance the space. This room could have flexible use if required for a treatment area or a teenagers break out space. Please note that this bedroom also includes the bulkhead stair case. The room is complete with radiator and electrical sockets for all those gadgets.
Bedroom Three
2.39m x 2.62m (7' 10" x 8' 7") The third bedroom is located to the rear of this extended semi -detached family home. This room would have flexible space to be an home office or a baby's nursery. There is window to the rear and radiator.
Rear Garden
Step outside from the French doors from the dining room. Once outside you are faced with neat and tidy block paving. There is a side gate allowing access onto the long driveway with an external outside tap. Lets now step up onto a small section of paving before we tread softly onto the central stepping stones with lawned areas to each side. The current owners have made a small sundial patio which is ideal for taking in those summer sunshine rays. The garden is also complimented by a small Summer House. Why not enjoy this room with a chair and radio with a cup of Tea or Coffee and let the world go by. This attractive garden also has a small shed and plant and shrubs to admire.
Garage
2.754m x 5.466m (9' 0" x 17' 11") The garage can be entered by the side door. There is plenty of room with power and lighting and a separate consumer breaker. There are double sockets to plug all of those gadgets into. To the rear of the garage is a small separate style brick built shed with its own door which is perfect for storing all those garden tools. The front of the garage has a up and over door.
Front Garden.
The front of this garden is naturally paved and this along with the driveway would and could accommodate a Caravan or Motor home whilst allowing for numerous cars to be parked.
Agets Notes
To comply with Government Money Laundering Regulations 2019, we are required to confirm the identity of all prospective buyers at the point of agreeing a sale. We use the services of a third party and there is a nominal charge for this service. Please note that we are unable to issue a Memorandum of Agree Sale until the checks are complete.
Brochures
Brochure 1- COUNCIL TAXA payment made to your local authority in order to pay for local services like schools, libraries, and refuse collection. The amount you pay depends on the value of the property.Read more about council Tax in our glossary page.
- Band: B
- PARKINGDetails of how and where vehicles can be parked, and any associated costs.Read more about parking in our glossary page.
- Garage,Driveway
- GARDENA property has access to an outdoor space, which could be private or shared.
- Yes
- ACCESSIBILITYHow a property has been adapted to meet the needs of vulnerable or disabled individuals.Read more about accessibility in our glossary page.
- Ask agent
Fairoaks Drive, Raunds, Wellingborough, NN9
Add an important place to see how long it'd take to get there from our property listings.
__mins driving to your place
Get an instant, personalised result:
- Show sellers you’re serious
- Secure viewings faster with agents
- No impact on your credit score
Your mortgage
Notes
Staying secure when looking for property
Ensure you're up to date with our latest advice on how to avoid fraud or scams when looking for property online.
Visit our security centre to find out moreDisclaimer - Property reference 29668761. The information displayed about this property comprises a property advertisement. Rightmove.co.uk makes no warranty as to the accuracy or completeness of the advertisement or any linked or associated information, and Rightmove has no control over the content. This property advertisement does not constitute property particulars. The information is provided and maintained by Frosty Fields, Raunds. Please contact the selling agent or developer directly to obtain any information which may be available under the terms of The Energy Performance of Buildings (Certificates and Inspections) (England and Wales) Regulations 2007 or the Home Report if in relation to a residential property in Scotland.
*This is the average speed from the provider with the fastest broadband package available at this postcode. The average speed displayed is based on the download speeds of at least 50% of customers at peak time (8pm to 10pm). Fibre/cable services at the postcode are subject to availability and may differ between properties within a postcode. Speeds can be affected by a range of technical and environmental factors. The speed at the property may be lower than that listed above. You can check the estimated speed and confirm availability to a property prior to purchasing on the broadband provider's website. Providers may increase charges. The information is provided and maintained by Decision Technologies Limited. **This is indicative only and based on a 2-person household with multiple devices and simultaneous usage. Broadband performance is affected by multiple factors including number of occupants and devices, simultaneous usage, router range etc. For more information speak to your broadband provider.
Map data ©OpenStreetMap contributors.





