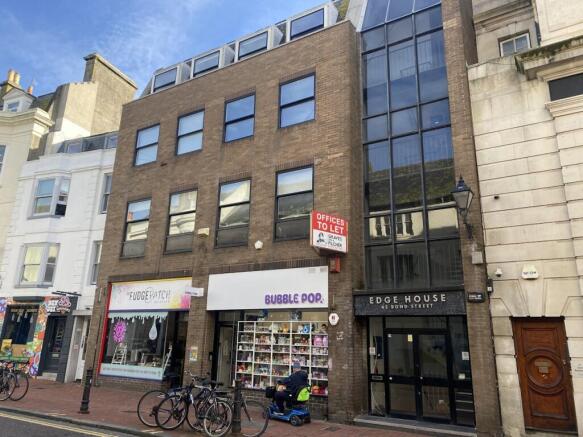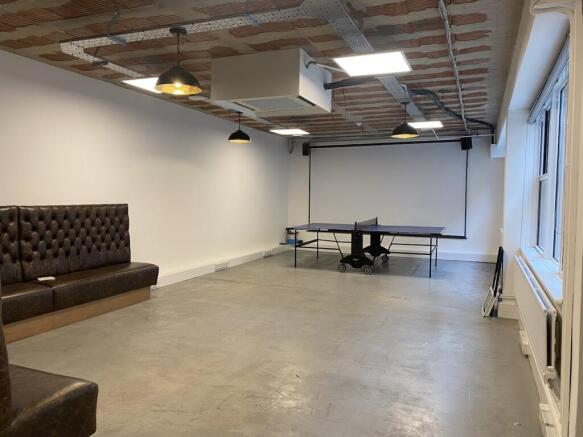Edge House, 42 Bond Street, Brighton, BN1 1RD
- SIZE AVAILABLE
2,427 sq ft
225 sq m
- SECTOR
Office to lease
Lease details
- Lease available date:
- Now
- Lease type:
- Long term
Key features
- Air conditioning
- Exposed services
- Perimeter trunking
- Kitchen
- Large breakout area
- Glazed partition meeting room
- Courtyard area
Description
The accommodation comprises an attractive two-storey contemporary office space, suitable for a range of Class E uses. Designed in a distinctive U-shape, the building wraps around a central paved courtyard, allowing natural light to flood into all areas. The layout features open-plan offices with a glass-partitioned meeting room on the lower ground floor. The courtyard is directly accessible from this level, providing an ideal space for informal meetings or relaxation. The ground floor includes a modern kitchen equipped with a dishwasher.
The interiors have an industrial contemporary feel, with micro-cement flooring, exposed ceilings, and a combination of LED and pendant lighting.
Location
The offices are in a prime location on Bond Street, moments from North Street. Bond Street is in the heart of the vibrant North Laine area, benefitting from numerous amenities close by including, cafes, independent retailers, and regular bus services. Brighton Station is half a mile away and NCP Theatre Car Park is nearby.
Terms
A new effective full repairing and insuring lease for a term to be negotiated and agreed at a commencing rental of £67,000 per annum, exclusive and subject to rent reviews at appropriate intervals. Each party is responsible for their own legal fees.
Service charge
A service charge is payable - information on request
Brochures
Edge House, 42 Bond Street, Brighton, BN1 1RD
NEAREST STATIONS
Distances are straight line measurements from the centre of the postcode- Brighton Station0.4 miles
- London Road (Brighton) Station0.9 miles
- Hove Station1.6 miles
Notes
Disclaimer - Property reference 335707-2. The information displayed about this property comprises a property advertisement. Rightmove.co.uk makes no warranty as to the accuracy or completeness of the advertisement or any linked or associated information, and Rightmove has no control over the content. This property advertisement does not constitute property particulars. The information is provided and maintained by Graves Son and Pilcher, East Sussex. Please contact the selling agent or developer directly to obtain any information which may be available under the terms of The Energy Performance of Buildings (Certificates and Inspections) (England and Wales) Regulations 2007 or the Home Report if in relation to a residential property in Scotland.
Map data ©OpenStreetMap contributors.




