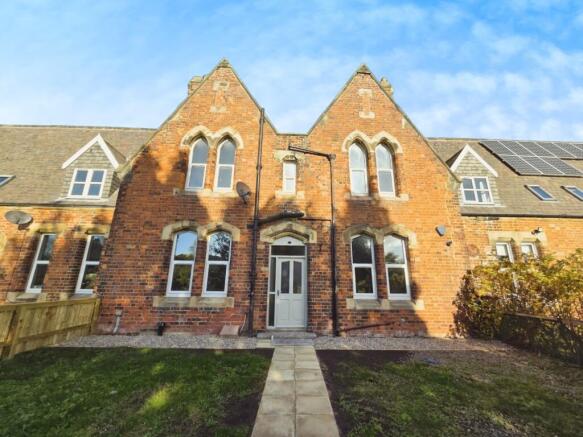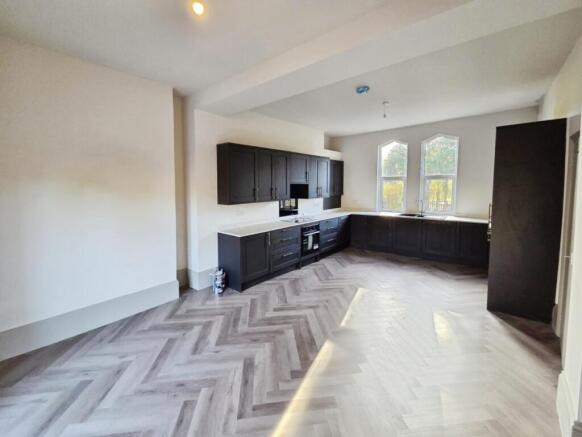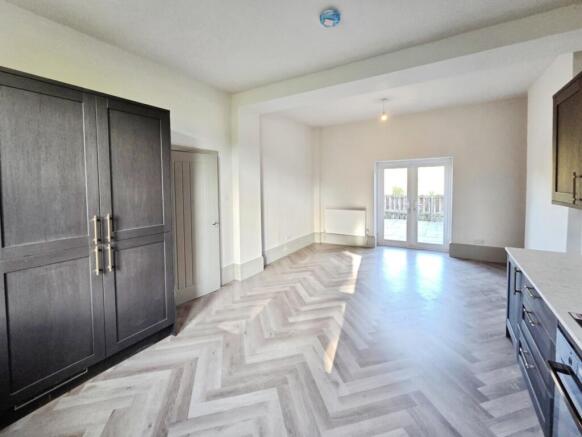
3 bedroom terraced house for sale
Station Court, Witton Park, Bishop Auckland

- PROPERTY TYPE
Terraced
- BEDROOMS
3
- BATHROOMS
2
- SIZE
1,475 sq ft
137 sq m
- TENUREDescribes how you own a property. There are different types of tenure - freehold, leasehold, and commonhold.Read more about tenure in our glossary page.
Freehold
Key features
- Three Bedroom Former Station House
- Tucked Away over looking the Railway Line
- CHAIN FREE
- Spacious Family Sized Property
- Lounge, Kitchen/Diner & Dining Room
- Ground Floor Cloaks wc
- En Suite Shower Room
- Fully Renovated
- Historic Property
- Call Venture To View
Description
Beyond a welcoming entrance hallway, the impressive interior boasts remarkable large rooms adorned with high ceilings, flooding the spaces with light and providing an unrivalled sense of grandeur. The sophisticated, modern kitchen is designed for both everyday living and entertaining, seamlessly balancing style with practicality. Three generously sized double bedrooms offer ample retreat space, complemented by two well-appointed bathrooms, ensuring comfort for family and guests alike. A versatile cellar adds further scope for storage or creative use.
Outside, the property enjoys excellent private surroundings. To the rear, an enclosed paved courtyard is perfect for alfresco dining, while a manicured front lawn enhances the kerb appeal. With ample parking spaces provided, this home caters effortlessly to both residents and visitors.
Ideally positioned, the property overlooks the scenic Weardale Railway, offering views filled with heritage and the gentle bustle of passing trains – a delightful reminder of the house’s storied past. Witton Park itself is renowned for its tranquil, community atmosphere and picturesque countryside setting, putting local amenities and rural walks right on the doorstep.
This exceptional former station house encapsulates the best of period architecture and modern refinement. Arrange a viewing to fully appreciate all that this remarkable home and its setting have to offer.
Ground Floor -
Entrance Hallway - Via solid wood entrance door feature archway above staircase, central heating radiator and stairs to first floor.
Lounge - 4.282 x 4.554 (14'0" x 14'11") - With feature arched windows to front , high skirting boards and central heating radiator.
Kitchen & Breakfast Room - 4.028 x 6.897 (13'2" x 22'7") - Extensively fitted with a range of wall and base units with contrasting work surfaces over, black sink unit with mixer tap, integrated electric oven and separate electric hob with extraction hood over, built in dishwasher, fridge freezer, ample space for dining table as required, French doors to rear , central heating radiator and feature arched windows to front.
Utility Area - With work surface and plumbing for washing machine, central heating radiator and Rear entrance door.
Ground Floor Cloaks/Wc - Having wc, wash hand basin.
Cellar - Steps leading from the utility area to the cellar
A large room with electric.
First Floor -
Landing - Feature original staircase on two levels
Bathroom/Wc - Fitted with a panelled bath having shower and screen over, wc, wash hand basin with set to vanity unit, black vertical radiator.
Bedroom One - 3.940 x 4.546 (12'11" x 14'10") - Having two feature curved windows to front, central heating radiator, small storage cupboard.
Bedroom Two - 4.063 x 4.273 (13'3" x 14'0") - Having two feature curved windows to front and central heating radiator.
Ensuite/Wc - Fitted with a double walk in shower cubicle with mains shower over, wc, wash hand basin set to vanity unit and chrome heated towel rail.
Bedroom Three - 4.008 x 2.665 (13'1" x 8'8") - Having central heating radiator and two upvc double glazed curved windows to rear.
Externally - Externally to the front is a front lawn with pathway leading to the front door.
To the rear is an enclosed paved garden over looking the railway line,
Agents Note - We understand that No 6 has a right of way over the rear area of no 5.
Energy Performance Certificate - To view the full Energy Performance Certificate please use the following link:
EPC Grade C
Other General Information - Tenure: Freehold
Gas and Electricity: Mains
Sewerage and water: Mains
Broadband: Ultrafast Highest available download speed 1800 Mbps Highest available upload speed 220 Mbps
Mobile Signal/coverage: We recommend speaking to your provider
Council Tax: Durham County Council, Band: D Annual price: £2,436.06 (Maximum 2025)
Energy Performance Certificate Grade C
Mining Area: This property is located in an area of historical mining works, a mining search is recommended. This can be done via a solicitor as part of Conveyancing.
Flood Risk: Very low risk of surface water flooding, Very low risk of flooding from the rivers and the sea.
This property has been vacant for a number of months, additional council tax charges may be payable upon completion.
Disclaimer
The preceding details have been sourced from the seller, OntheMarket.com and other third parties. Verification and clarification of this information, along with any further details concerning Material Information parts A, B and C, should be sought from a legal representative or appropriate authorities. Venture Properties (Crook) Limited cannot accept liability for any information provided.
Brochures
Station Court, Witton Park, Bishop Auckland- COUNCIL TAXA payment made to your local authority in order to pay for local services like schools, libraries, and refuse collection. The amount you pay depends on the value of the property.Read more about council Tax in our glossary page.
- Band: D
- PARKINGDetails of how and where vehicles can be parked, and any associated costs.Read more about parking in our glossary page.
- Off street
- GARDENA property has access to an outdoor space, which could be private or shared.
- Yes
- ACCESSIBILITYHow a property has been adapted to meet the needs of vulnerable or disabled individuals.Read more about accessibility in our glossary page.
- Ask agent
Station Court, Witton Park, Bishop Auckland
Add an important place to see how long it'd take to get there from our property listings.
__mins driving to your place
Get an instant, personalised result:
- Show sellers you’re serious
- Secure viewings faster with agents
- No impact on your credit score
Your mortgage
Notes
Staying secure when looking for property
Ensure you're up to date with our latest advice on how to avoid fraud or scams when looking for property online.
Visit our security centre to find out moreDisclaimer - Property reference 34280379. The information displayed about this property comprises a property advertisement. Rightmove.co.uk makes no warranty as to the accuracy or completeness of the advertisement or any linked or associated information, and Rightmove has no control over the content. This property advertisement does not constitute property particulars. The information is provided and maintained by Venture Properties, Crook. Please contact the selling agent or developer directly to obtain any information which may be available under the terms of The Energy Performance of Buildings (Certificates and Inspections) (England and Wales) Regulations 2007 or the Home Report if in relation to a residential property in Scotland.
*This is the average speed from the provider with the fastest broadband package available at this postcode. The average speed displayed is based on the download speeds of at least 50% of customers at peak time (8pm to 10pm). Fibre/cable services at the postcode are subject to availability and may differ between properties within a postcode. Speeds can be affected by a range of technical and environmental factors. The speed at the property may be lower than that listed above. You can check the estimated speed and confirm availability to a property prior to purchasing on the broadband provider's website. Providers may increase charges. The information is provided and maintained by Decision Technologies Limited. **This is indicative only and based on a 2-person household with multiple devices and simultaneous usage. Broadband performance is affected by multiple factors including number of occupants and devices, simultaneous usage, router range etc. For more information speak to your broadband provider.
Map data ©OpenStreetMap contributors.





