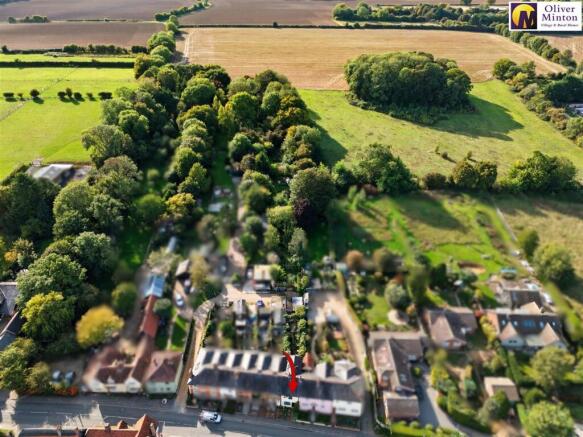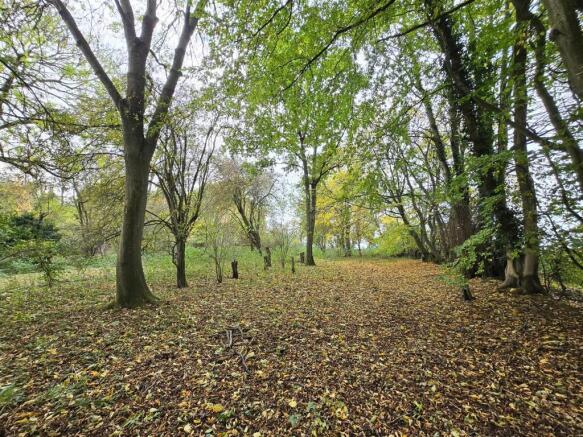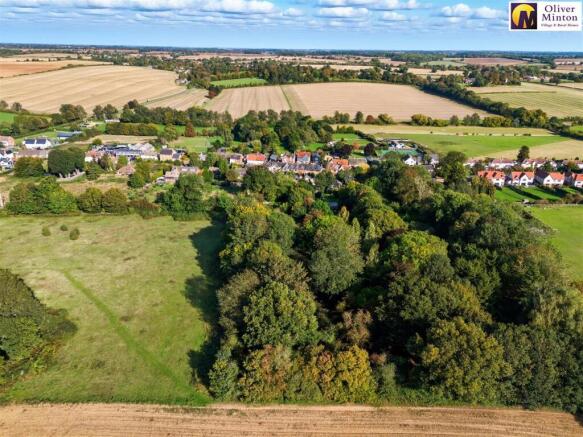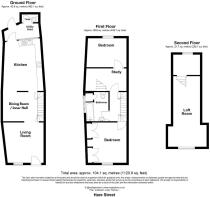Stores Cottages, Hare Street, Buntingford

- PROPERTY TYPE
Cottage
- BEDROOMS
2
- BATHROOMS
2
- SIZE
Ask agent
- TENUREDescribes how you own a property. There are different types of tenure - freehold, leasehold, and commonhold.Read more about tenure in our glossary page.
Freehold
Description
Accommodation - Part glazed front door to :
Sitting Room - 3.66 x 3.66 (12'0" x 12'0") - Window to front, radiator, built in panel housing meter, laminate wood effect flooring, exposed brick fireplace and hearth (suitable for wood buring stove if wanted), exposed timbers, wall lights, open plan to:
Dining Room/Inner Hall - 3.36 x 2.38 (11'0" x 7'9") - Stairs to first floor, understairs cupboard, radiator
Kitchen / Breakfast Room - 4.86 x 3.12 (15'11" x 10'2") - Range of wall and base units with work surface above, tiled splashbacks, sink unit, Bosch electric oven, gas hob, extractor fan above, space for washing machine and dishwasher, Rayburn with brick surround, brick flooring, spotlights to ceiling, radiator, window to rear, glazed door to:
Utility Area - 2.29 x 1.1 (7'6" x 3'7") - Built in storage with shelves above, radiator, tiled floor, roof light, window, glazed door to outside, door to:
Cloakroom - WC, corner wash hand basin, tiled splashback, tiled floor, extractor fan, obscure glass window to side,
First Floor -
Bedroom One - 3.66m x 3.51m into built-in wardrobes (12'0" x 11 - Brick fireplace (currently blocked) wall lights, built in wardrobes and storage cupboards, window to front.
Bedroom Two - 3.05 x 2.62 (10'0" x 8'7") - Window to rear, radiator.
Study - Roof light, radiator, open staircase to boarded loft space.
Bathroom - 2.38 x 1.89 (7'9" x 6'2") - White suite comprising panel enclosed spa bath, shower attachment above, pedestal wash hand basin, WC, heated towel rail, storage cupboard, part tiled walls, extractor fan, spotlight, roof light, exposed timbers.
Boarded Loft Space / Attic Rooms - Two roof lights, radiator, power and lighting.
Outside - Steps leading up to the front of the property with flower border.
Adjoining Rear Garden - Steps leading up to terrace area, pathway, flower and shrub borders, storage sheds, access to parking area.
Parking Area - Access via service road to rear of cottages, with vehicular right of way. There is parking space for several vehicles thanks to being conveniently positioned at the end of the shared access road, thus also providing potential for building of a detached garage/workshop.
Further Garden Leading To Wonderful Wooded Area - Further garden with corner summer house, pond, lawn area, pergola, greenhouses, allotment, mature borders and gate to further land. The plot widens at this point and is predominantly woodland although it's classification as 'garden land' does give the potential for the creation of outbuildings and leisure usage. It is wonderful wooded area and a haven for wildlife, adjoining farmland to the rear.
Agents Notes - Mains water, drainage and electricity, Air source heating.
Broadband & mobile phone coverage can be checked at
Brochures
Stores Cottages, Hare Street, BuntingfordBrochure- COUNCIL TAXA payment made to your local authority in order to pay for local services like schools, libraries, and refuse collection. The amount you pay depends on the value of the property.Read more about council Tax in our glossary page.
- Band: C
- PARKINGDetails of how and where vehicles can be parked, and any associated costs.Read more about parking in our glossary page.
- Off street
- GARDENA property has access to an outdoor space, which could be private or shared.
- Yes
- ACCESSIBILITYHow a property has been adapted to meet the needs of vulnerable or disabled individuals.Read more about accessibility in our glossary page.
- Ask agent
Stores Cottages, Hare Street, Buntingford
Add an important place to see how long it'd take to get there from our property listings.
__mins driving to your place
Get an instant, personalised result:
- Show sellers you’re serious
- Secure viewings faster with agents
- No impact on your credit score
Your mortgage
Notes
Staying secure when looking for property
Ensure you're up to date with our latest advice on how to avoid fraud or scams when looking for property online.
Visit our security centre to find out moreDisclaimer - Property reference 34280430. The information displayed about this property comprises a property advertisement. Rightmove.co.uk makes no warranty as to the accuracy or completeness of the advertisement or any linked or associated information, and Rightmove has no control over the content. This property advertisement does not constitute property particulars. The information is provided and maintained by Oliver Minton, Puckeridge. Please contact the selling agent or developer directly to obtain any information which may be available under the terms of The Energy Performance of Buildings (Certificates and Inspections) (England and Wales) Regulations 2007 or the Home Report if in relation to a residential property in Scotland.
*This is the average speed from the provider with the fastest broadband package available at this postcode. The average speed displayed is based on the download speeds of at least 50% of customers at peak time (8pm to 10pm). Fibre/cable services at the postcode are subject to availability and may differ between properties within a postcode. Speeds can be affected by a range of technical and environmental factors. The speed at the property may be lower than that listed above. You can check the estimated speed and confirm availability to a property prior to purchasing on the broadband provider's website. Providers may increase charges. The information is provided and maintained by Decision Technologies Limited. **This is indicative only and based on a 2-person household with multiple devices and simultaneous usage. Broadband performance is affected by multiple factors including number of occupants and devices, simultaneous usage, router range etc. For more information speak to your broadband provider.
Map data ©OpenStreetMap contributors.





