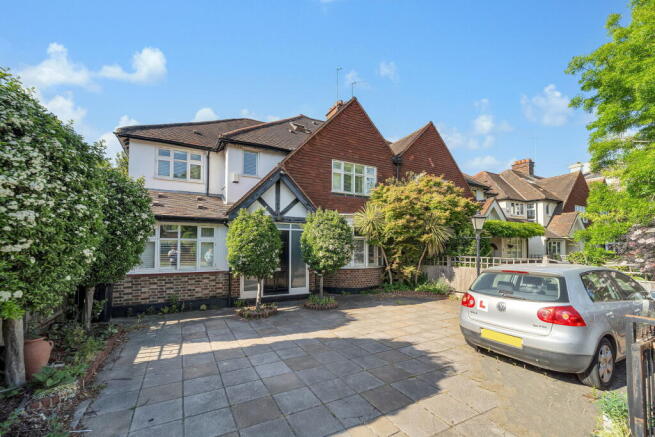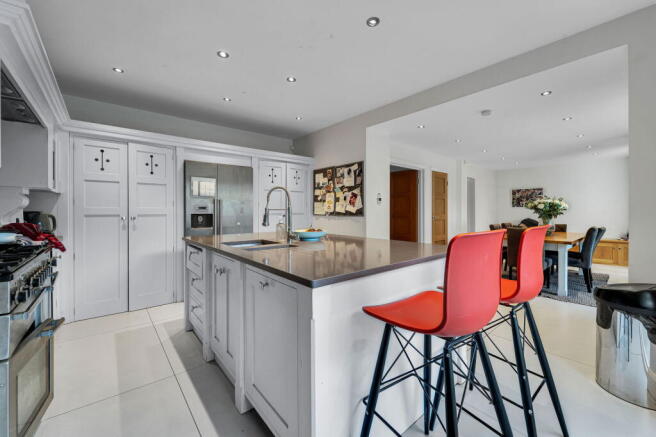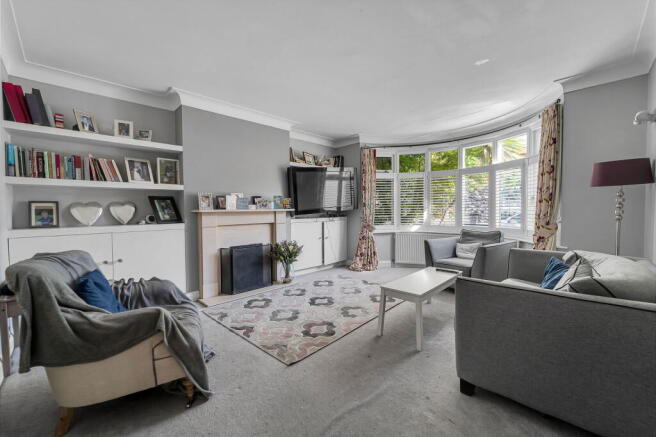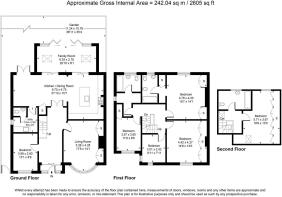5 bedroom semi-detached house for sale
Devonshire Gardens, Chiswick

- PROPERTY TYPE
Semi-Detached
- BEDROOMS
5
- BATHROOMS
3
- SIZE
2,605 sq ft
242 sq m
- TENUREDescribes how you own a property. There are different types of tenure - freehold, leasehold, and commonhold.Read more about tenure in our glossary page.
Ask agent
Key features
- Five well-proportioned bedrooms across three levels
- Three formal reception rooms plus a spacious open-plan kitchen-family area
- Three bathrooms, including an en-suite to the principal bedroom
- Bespoke timber kitchen with quartz island, integrated Miele appliances, twin larders & wine fridge
- Family room with vaulted skylit ceiling, bifold doors and media wall
- Utility room with laundry area and ground-floor WC
- Private north-facing rear garden with patio, decking and brick-built shed
- Paved front garden with off-street parking for up to three cars
- Elegant period features: coved ceilings, deep bay windows, fireplaces, bespoke joinery
- Positioned on one of Grove Park’s most prestigious roads, offering a rare blend of space, character and lifestyle potential
Description
Substantial Family Home with Exceptional Potential – Devonshire Gardens, W4
A generously proportioned five-bedroom residence set on one of Grove Park’s most admired tree-lined roads. This classic semi offers over 2,605 sq ft of flexible living space across three floors. Thoughtfully extended with excellent proportions, it presents a wonderful opportunity for sympathetic modernisation—a rare blank canvas in a peaceful yet vibrant West London locale.
Offered with no onward chain, this home is perfect for buyers looking to make it truly their own, with plenty of existing space, strong character, and a premium Chiswick location.
Layout & Living Experience
Step through the welcoming porch into a wide hallway that sets the tone for the home’s generous proportions and period charm. The front reception room, with its elegant bay window, coved ceiling, and feature fireplace, offers a warm and inviting space for formal entertaining. To the rear, a stunning open-plan kitchen/dining/family room unfolds—complete with a bespoke white timber kitchen, quartz island, twin larders, and integrated Miele appliances. The vaulted ceiling, twin skylights, and timber bifold doors flood the space with natural light, creating a seamless connection to the rear garden with patio and decking, perfect for alfresco dining and family gatherings. A ground-floor lounge/bedroom, utility room, and guest WC complete the versatile ground level, offering flexibility for a guest suite or home office.
Upstairs, the first floor hosts four bedrooms, including a principal suite with fitted wardrobes and private en-suite, alongside a family bathroom and additional storage. The top floor offers a spacious loft bedroom with dormer bay and full-height wardrobes, served by its own bathroom—ideal for guests, older children, or a dedicated workspace. Outside, the property benefits from a paved front garden with off-street parking for up to three cars, and a generous rear garden providing a tranquil retreat in the heart of Chiswick.
Chiswick Living
Chiswick offers a rare blend of village charm and cosmopolitan living, with leafy streets, period architecture, and a vibrant local culture. The area is home to Chiswick House & Gardens, a stunning 18th-century villa surrounded by 66 acres of landscaped parkland, perfect for weekend strolls or family picnics. The nearby Thames Path and Dukes Meadows offer riverside walks, golf, tennis, and rowing clubs, while the Riverside Health & Racquets Club (David Lloyd) provides premium fitness and wellness facilities.
The Chiswick High Road is a hub of independent boutiques, artisan bakeries, and acclaimed restaurants, including La Trompette, High Road Brasserie, and No.197 Chiswick Fire Station. Local favourites like Grove Park Deli and the riverside pubs of Strand-on-the-Green—The Bell & Crown, City Barge, and The Bull’s Head—add to the area’s relaxed yet refined lifestyle.
Families are well catered for with a selection of highly regarded schools, including Grove Park Primary, Orchard House, Belmont, Falcons School, and Latymer Upper. A strong sense of community is fostered through local events, farmers’ markets, and cultural venues like the Chiswick Playhouse.
Connectivity & Central London Access
Perfectly positioned for commuters and city explorers alike, this home offers excellent transport links.
- Chiswick Station (National Rail) is just a short walk away, providing direct services to London Waterloo in approx. 25 minutes.
- Gunnersbury and Turnham Green stations (District Line) offer swift access to Notting Hill, South Kensington, Knightsbridge, and the West End .
- Heathrow Airport is just a 20-minute drive via the A4/M4, making international travel effortless.
Additional Information
- Tenure: Freehold
- Size: Approx. 2,605 sq ft / 242 sqm
- EPC Rating: D
- Council Tax: Band G (London Borough of Hounslow) – £3,476 per annum
Brochures
Brochure 1- COUNCIL TAXA payment made to your local authority in order to pay for local services like schools, libraries, and refuse collection. The amount you pay depends on the value of the property.Read more about council Tax in our glossary page.
- Band: G
- PARKINGDetails of how and where vehicles can be parked, and any associated costs.Read more about parking in our glossary page.
- Driveway,Off street,Allocated
- GARDENA property has access to an outdoor space, which could be private or shared.
- Private garden
- ACCESSIBILITYHow a property has been adapted to meet the needs of vulnerable or disabled individuals.Read more about accessibility in our glossary page.
- Ask agent
Devonshire Gardens, Chiswick
Add an important place to see how long it'd take to get there from our property listings.
__mins driving to your place
Get an instant, personalised result:
- Show sellers you’re serious
- Secure viewings faster with agents
- No impact on your credit score
Your mortgage
Notes
Staying secure when looking for property
Ensure you're up to date with our latest advice on how to avoid fraud or scams when looking for property online.
Visit our security centre to find out moreDisclaimer - Property reference S1488583. The information displayed about this property comprises a property advertisement. Rightmove.co.uk makes no warranty as to the accuracy or completeness of the advertisement or any linked or associated information, and Rightmove has no control over the content. This property advertisement does not constitute property particulars. The information is provided and maintained by Woodlands, Isleworth. Please contact the selling agent or developer directly to obtain any information which may be available under the terms of The Energy Performance of Buildings (Certificates and Inspections) (England and Wales) Regulations 2007 or the Home Report if in relation to a residential property in Scotland.
*This is the average speed from the provider with the fastest broadband package available at this postcode. The average speed displayed is based on the download speeds of at least 50% of customers at peak time (8pm to 10pm). Fibre/cable services at the postcode are subject to availability and may differ between properties within a postcode. Speeds can be affected by a range of technical and environmental factors. The speed at the property may be lower than that listed above. You can check the estimated speed and confirm availability to a property prior to purchasing on the broadband provider's website. Providers may increase charges. The information is provided and maintained by Decision Technologies Limited. **This is indicative only and based on a 2-person household with multiple devices and simultaneous usage. Broadband performance is affected by multiple factors including number of occupants and devices, simultaneous usage, router range etc. For more information speak to your broadband provider.
Map data ©OpenStreetMap contributors.





