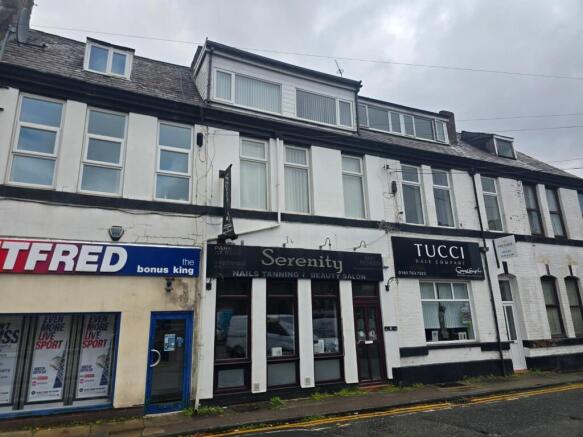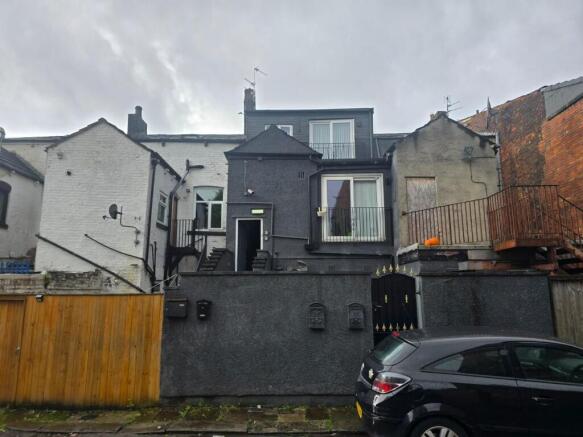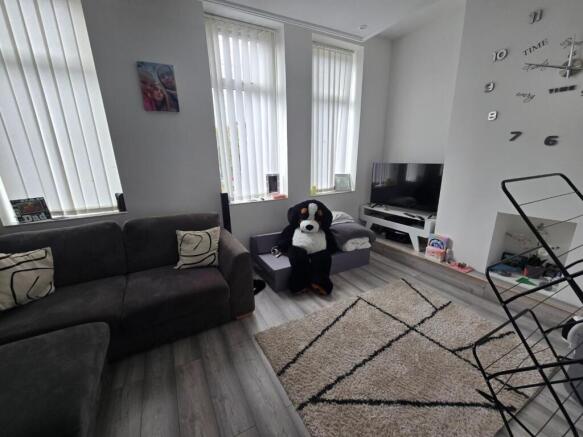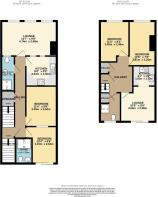
Commercial property for sale
205, 205b & 205c Manchester Road, Bury, BL9 9HL
- PROPERTY TYPE
Commercial Property
- BEDROOMS
4
- BATHROOMS
3
- SIZE
Ask agent
Key features
- FOUR STOREY INCOME PRODUCING INVESTMENT £23,280PA
- COMPRISING A SHOP AND 2 X 2 BEDROOM FLATS
- LOCATED TO THE SOUTH OF BURY CENTRE AT PARKHILLS RD JUNCTION
- IDEAL BUY TO LET
Description
Shop - We have been unable to access the shop, but have been advised it occupies the ground floor and basement levels.
205B -
Hallway - Has a radiator, spotlights and a storage cupboard.
Lounge - 4.73 x 2.98 (15'6" x 9'9") - Has three front facing windows, radiator and spotlights.
Kitchen - 2.65 x 2.55 (8'8" x 8'4") - Has spotlights, wall and base units with work surfaces, a single sink unit with drainer and integrated oven and hob.
Bedroom 1 - 3.45 x 2.74 (11'3" x 8'11") - Has a window, radiator and spotlights.
Bedroom 2 - 3.14 x 2.12 max (10'3" x 6'11" max) - Has patio doors opening on to a Juliet balcony, radiator and spotlights.
En Suite - Has a three piece suite comprising shower, W.C. and sink.
Shower Room - Has a three piece suite comprising shower, W.C. and sink.
205C -
Hallway - Has a radiator, spotlights and a storage cupboard.
Lounge - 3 x 2.88 max (9'10" x 9'5" max) - Has double glazed patio doors on to a Juliet balcony, radiator and spotlights.
Kitchen - 1.9 x 1.66 (6'2" x 5'5") - Has spotlights, wall and base units with work surfaces, a single sink unit and integrated oven and hob.
Bedroom 1 - 3.8 x 2.2 (12'5" x 7'2") - Has a front facing window, radiator and spotlights.
Bedroom 2 - 3.5 x 2.32 (11'5" x 7'7") - Has a front facing window, radiator and spotlights.
Shower Room - Has a window, heated towel rail, storage cupboard and a two piece suite comprising shower and W.C. with built in sink.
Additional Information - Tenure - Leasehold 999 years less 10 days from 24th December 1876 - Further details in the legal pack
Council Tax - 205b - Band A - 205c - Band A
Business Rates - £5,600 rateable value
EPC:
205a - C - 73
205b - D - 68/75
205c - C - 73/76
Solicitor - Mchale & Co
Auction Information - Please note that with the property being tenanted no access will be given for viewings.
The auction is a traditional auction with exchange on the winning bid and completion taking place within 20 working days from the auction (unless stated otherwise in the legal pack).
Buyer's Fees - There is a buyer's premium charge of £2,500 + VAT or 2% of the purchase price (whichever is greater) and a buyer's administration fee of £500 + VAT. If there are any disbursements from the sellers side these will be detailed in the legal pack. Buyer's are advised to check the legal pack before bidding.
Every effort has been made to confirm the accuracy of the details including any defects with the vendor and their solicitor. Pearson Ferrier will not be held responsible for any failure to disclose any such defects. Any purchasers buying without viewing, or if not available carrying out a survey are doing so at their own risk and acknowledge that Pearson Ferrier will not be held responsible for any issues that may arise due to them being unintentionally missed from the advert.
Brochures
205, 205b & 205c Manchester Road, Bury, BL9 9HLBrochure205, 205b & 205c Manchester Road, Bury, BL9 9HL
NEAREST STATIONS
Distances are straight line measurements from the centre of the postcode- Bury Station0.6 miles
- Bury Interchange Tram Stop0.6 miles
- Radcliffe Tram Stop1.7 miles
Notes
Disclaimer - Property reference 34280461. The information displayed about this property comprises a property advertisement. Rightmove.co.uk makes no warranty as to the accuracy or completeness of the advertisement or any linked or associated information, and Rightmove has no control over the content. This property advertisement does not constitute property particulars. The information is provided and maintained by Pearson Ferrier, Bury. Please contact the selling agent or developer directly to obtain any information which may be available under the terms of The Energy Performance of Buildings (Certificates and Inspections) (England and Wales) Regulations 2007 or the Home Report if in relation to a residential property in Scotland.
Auction Fees: The purchase of this property may include associated fees not listed here, as it is to be sold via auction. To find out more about the fees associated with this property please call Pearson Ferrier, Bury on 0161 524 9126.
*Guide Price: An indication of a seller's minimum expectation at auction and given as a “Guide Price” or a range of “Guide Prices”. This is not necessarily the figure a property will sell for and is subject to change prior to the auction.
Reserve Price: Each auction property will be subject to a “Reserve Price” below which the property cannot be sold at auction. Normally the “Reserve Price” will be set within the range of “Guide Prices” or no more than 10% above a single “Guide Price.”
Map data ©OpenStreetMap contributors.









