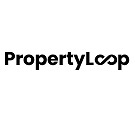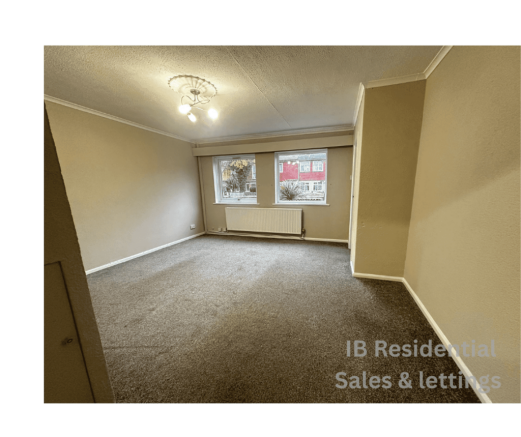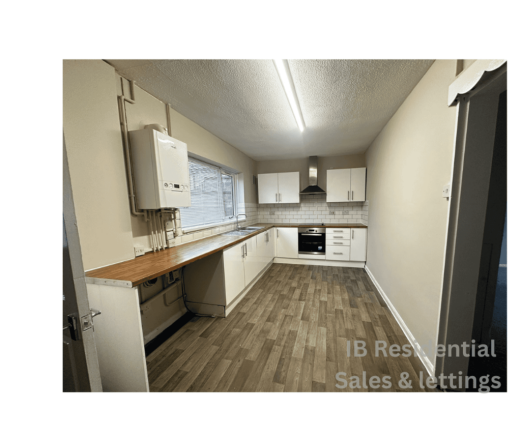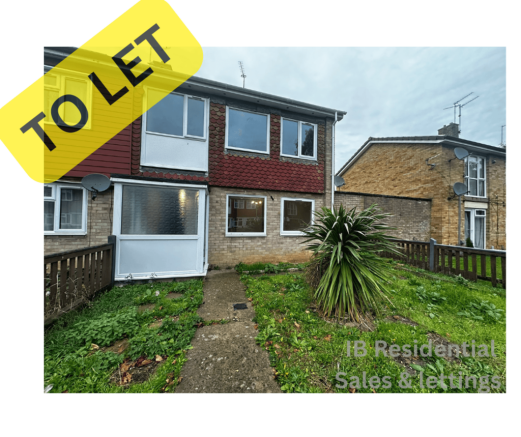Naseby Close, Peterborough, PE3

Letting details
- Let available date:
- Now
- Deposit:
- £1,327A deposit provides security for a landlord against damage, or unpaid rent by a tenant.Read more about deposit in our glossary page.
- Min. Tenancy:
- Ask agent How long the landlord offers to let the property for.Read more about tenancy length in our glossary page.
- Let type:
- Long term
- Furnish type:
- Unfurnished
- Council Tax:
- Ask agent
- PROPERTY TYPE
End of Terrace
- BEDROOMS
3
- BATHROOMS
2
- SIZE
Ask agent
Key features
- Property Ref No: 101872
- End of terrace home
- Close to the A1 and A47
- Three spacious bedrooms
- Local amenities close by
- Inviting kitchen/diner
- Close to the Hospital
- Large garden area
Description
**Price Reduced - Ready to move in**
Nestled in the serene locale of Naseby Close, Peterborough, this luxurious end-of-terrace home offers a harmonious blend of comfort and sophistication. Elegantly designed across two stories, the property boasts three spacious bedrooms and two modern bathrooms, perfect for both relaxation and everyday convenience. The open-concept kitchen diner seamlessly flows into the living area, creating an inviting space for entertaining or quiet family evenings. The property is set apart by its dual garden setting, providing ample outdoor space to bask in the tranquil ambiance of this sought-after neighbourhood. With contemporary finishes and thoughtful layout, this home ensures both style and functionality for the discerning homeowner.
Entrance Hall
PVCu double glazed window to front, radiator, stairs to the first floor, door to:
Lounge 4.56m (15') Max X 4.33m (14'3")
PVCu double glazed window to the front, double radiator, TV point, sliding door to:
Kitchen/dining Room 5.53m (18'2") X 2.58m (8'6"
PVCu double glazed window to the rear, fitted with a matching range of base and eye level units with worktop space over, stainless steel sink unit with single drainer, plumbing for washing machine, vent for tumble drier, space for fridge/freezer, fitted electric cooker hob and oven, radiator, wall mounted gas boiler serving heating system and domestic hot water, door to Storage cupboard.
Rear Hallway
Door to:
Cloakroom
Window to the side, fitted with a WC, radiator.
Landing
Door to:
Bedroom 1 4.05m (13'3") X 3.45m (11'4")
Two PVCu double glazed windows to the front, radiator.
Bedroom 2 3.45m (11'4") X 3.04m (10') Max
PVCu double glazed window to the rear, radiator, door to Storage cupboard.
Bedroom 3 3.19m (10'6") X 1.83m (6')
PVCu double glazed window to the front, radiator, door to Storage cupboard.
Bathroom 1.83m (6') X 1.69m (5'6")
PVCu double glazed window to the rear, fitted with a three piece suite comprising panelled bath, wash hand basin and a low level WC, towel radiator.
Outside
The front garden is enclosed by low level fencing and gated access to the front door. The rear garden is enclosed.
The property has recently been redecorated with Egyptian cotton paint.
Getting Around: The property is located close to schools, and a short distance from Peterborough City Hospital and Bretton Centre. Ideal for a small family with children as there is a school on your back door step.
Local Life: Peterborough's vibrant local life offers an exquisite blend of relaxation and activity. Residents enjoy proximity to Ferry Meadows Country Park, ideal for scenic walks and nature enthusiasts. The bustling city centre offers a plethora of shopping experiences, from high-end boutiques to local markets. Dining options are abundant, ranging from fine dining restaurants to cozy cafes brimming with local charm. Cultural highlights include the historic Peterborough Cathedral and Nene Park, ensuring a diverse mix of leisure and entertainment. The welcoming community and picturesque surroundings make this an idyllic place to call home.
Brochures
Full Property InfoShow Large PhotosVirtual ViewingAsk the Agent a QuestionSee more- COUNCIL TAXA payment made to your local authority in order to pay for local services like schools, libraries, and refuse collection. The amount you pay depends on the value of the property.Read more about council Tax in our glossary page.
- Band: A
- PARKINGDetails of how and where vehicles can be parked, and any associated costs.Read more about parking in our glossary page.
- No disabled parking,Not allocated,Communal
- GARDENA property has access to an outdoor space, which could be private or shared.
- Private garden
- ACCESSIBILITYHow a property has been adapted to meet the needs of vulnerable or disabled individuals.Read more about accessibility in our glossary page.
- Ask agent
Energy performance certificate - ask agent
Naseby Close, Peterborough, PE3
Add an important place to see how long it'd take to get there from our property listings.
__mins driving to your place
Notes
Staying secure when looking for property
Ensure you're up to date with our latest advice on how to avoid fraud or scams when looking for property online.
Visit our security centre to find out moreDisclaimer - Property reference dTyMEP1Q. The information displayed about this property comprises a property advertisement. Rightmove.co.uk makes no warranty as to the accuracy or completeness of the advertisement or any linked or associated information, and Rightmove has no control over the content. This property advertisement does not constitute property particulars. The information is provided and maintained by PropertyLoop, London. Please contact the selling agent or developer directly to obtain any information which may be available under the terms of The Energy Performance of Buildings (Certificates and Inspections) (England and Wales) Regulations 2007 or the Home Report if in relation to a residential property in Scotland.
*This is the average speed from the provider with the fastest broadband package available at this postcode. The average speed displayed is based on the download speeds of at least 50% of customers at peak time (8pm to 10pm). Fibre/cable services at the postcode are subject to availability and may differ between properties within a postcode. Speeds can be affected by a range of technical and environmental factors. The speed at the property may be lower than that listed above. You can check the estimated speed and confirm availability to a property prior to purchasing on the broadband provider's website. Providers may increase charges. The information is provided and maintained by Decision Technologies Limited. **This is indicative only and based on a 2-person household with multiple devices and simultaneous usage. Broadband performance is affected by multiple factors including number of occupants and devices, simultaneous usage, router range etc. For more information speak to your broadband provider.
Map data ©OpenStreetMap contributors.



