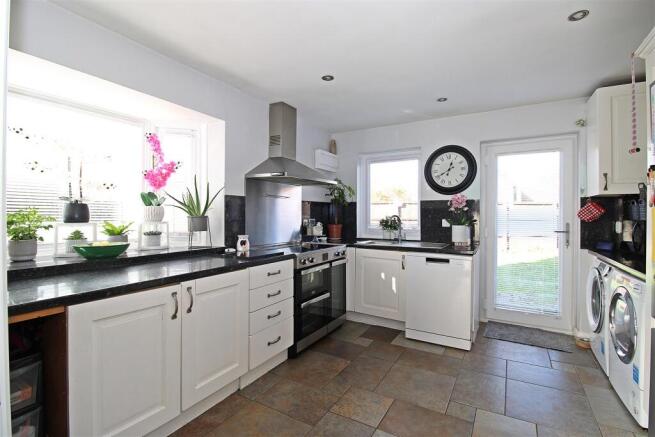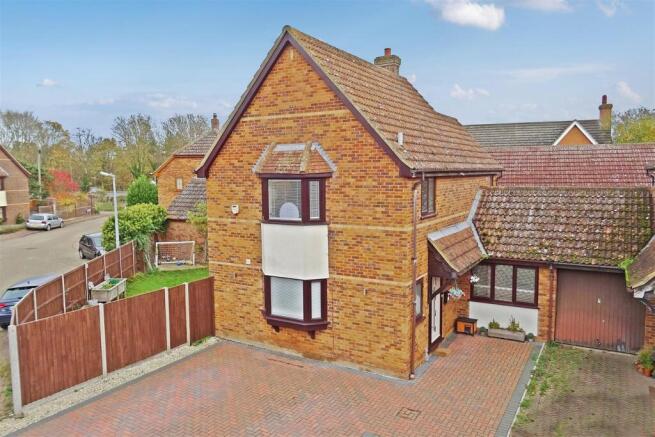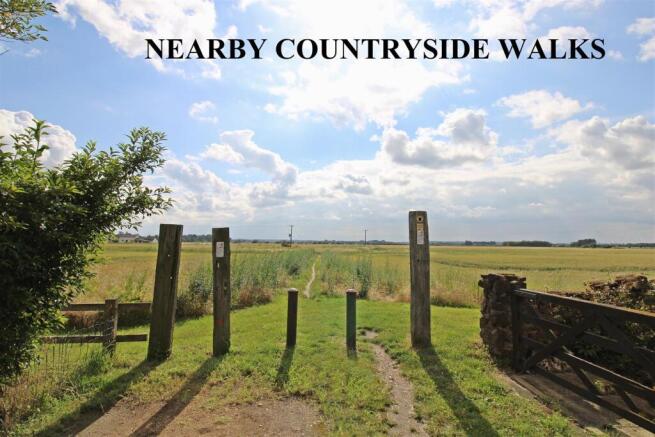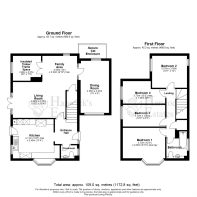The Grange, Lower Caldecote

- PROPERTY TYPE
Detached
- BEDROOMS
4
- BATHROOMS
1
- SIZE
1,172 sq ft
109 sq m
- TENUREDescribes how you own a property. There are different types of tenure - freehold, leasehold, and commonhold.Read more about tenure in our glossary page.
Freehold
Key features
- Link Detached Family Home
- Triple Width Block Paved Drive
- Four Bedrooms
- Very Close to Countryside Walks
- Separate Reception Rooms
- Conveniently Located for the A1
- Small Cul-De-Sac Devlopment
- Gas Combination Boiler
- Cloakroom
- Approximately 1.7miles to Biggleswade Centre
Description
between Biggleswade and Sandy. The accommodation comprises entrance hall, cloakroom, good
size kitchen, living room, dining room (former garage) and a very useful, insulated timber
additional space accessed from the family area, used by the owners as a home office. On the first
floor are four well proportioned bedrooms and a three piece family bathroom.
The 50ft garden has gated access onto the recently extended triple width block paved drive.
Entrance Hall -
Cloakroom -
Living Room - 4.62m x 3.15m (15'2" x 10'4") -
Family Area - 3.05m x 3.00m (10'0" x 9'10") -
Dining Room - 4.58m x 2.43m (15'0" x 8'0") -
Kitchen - 4.11m max x 3.45m (13'6" max x 11'4") -
Insulated Timber Frame Space - 2.49m x 2.36m (8'2 x 7'9") -
Landing -
Bedroom 1 - 3.71m x 2.69m (12'2" x 8'10") -
Bedroom 2 - 3.07m x 3.05m (10'1" x 10'0") -
Bedroom 3 - 3.71m x 1.91m (12'2" x 6'3") -
Bedroom 4 - 3.71m x 1.98m (12'2" x 6'6") -
Bathroom -
Secure Cat Enclosure - Cat flap from dining room allowing a safe, secure external cat space
Outside - Enclosed 50ft garden with side gated access.
Agents Notes - Council Tax Band - D (£2468.39 2025-2026)
Gas fired central heating from combination boiler. Latest service: 29th July 2025
The insulated timber framed space utilises the existing French doors that once led to the garden and now provides a separate, attached area with numerous uses.
About The Area - This small hamlet is located to the west of the A1 and provides access into Biggleswade town centre within an approximate 1.7mile drive or north into Sandy town centre in around 4 miles. Sandy train station is the nearest on foot, in an approximate 1.6 miles. There are some scenic, countryside walks to the beautiful villages of Northill and Ickwell with local village amenites including Caldecote CofE Academy providing education for 4 to 11 year olds at Upper Caldecote. Upper Caldecote has an established farm shop, antique store, car service / MOT centre, Post Office and convenience store.
Precise Location: What3words - fragments.celebrate.openly
Carefully Selected Services - We may refer you to recommended providers of ancillary services such as Financial Services, Conveyancing and Surveyors. We may receive a commission payment fee or
other benefit (known as a referral fee) for recommending these services. You are not under any obligation to use the services of the recommended providers.
Brochures
The Grange, Lower CaldecoteBrochure- COUNCIL TAXA payment made to your local authority in order to pay for local services like schools, libraries, and refuse collection. The amount you pay depends on the value of the property.Read more about council Tax in our glossary page.
- Band: D
- PARKINGDetails of how and where vehicles can be parked, and any associated costs.Read more about parking in our glossary page.
- Yes
- GARDENA property has access to an outdoor space, which could be private or shared.
- Yes
- ACCESSIBILITYHow a property has been adapted to meet the needs of vulnerable or disabled individuals.Read more about accessibility in our glossary page.
- Ask agent
The Grange, Lower Caldecote
Add an important place to see how long it'd take to get there from our property listings.
__mins driving to your place
Get an instant, personalised result:
- Show sellers you’re serious
- Secure viewings faster with agents
- No impact on your credit score
Your mortgage
Notes
Staying secure when looking for property
Ensure you're up to date with our latest advice on how to avoid fraud or scams when looking for property online.
Visit our security centre to find out moreDisclaimer - Property reference 34280758. The information displayed about this property comprises a property advertisement. Rightmove.co.uk makes no warranty as to the accuracy or completeness of the advertisement or any linked or associated information, and Rightmove has no control over the content. This property advertisement does not constitute property particulars. The information is provided and maintained by Hancock's Estates, Biggleswade. Please contact the selling agent or developer directly to obtain any information which may be available under the terms of The Energy Performance of Buildings (Certificates and Inspections) (England and Wales) Regulations 2007 or the Home Report if in relation to a residential property in Scotland.
*This is the average speed from the provider with the fastest broadband package available at this postcode. The average speed displayed is based on the download speeds of at least 50% of customers at peak time (8pm to 10pm). Fibre/cable services at the postcode are subject to availability and may differ between properties within a postcode. Speeds can be affected by a range of technical and environmental factors. The speed at the property may be lower than that listed above. You can check the estimated speed and confirm availability to a property prior to purchasing on the broadband provider's website. Providers may increase charges. The information is provided and maintained by Decision Technologies Limited. **This is indicative only and based on a 2-person household with multiple devices and simultaneous usage. Broadband performance is affected by multiple factors including number of occupants and devices, simultaneous usage, router range etc. For more information speak to your broadband provider.
Map data ©OpenStreetMap contributors.





