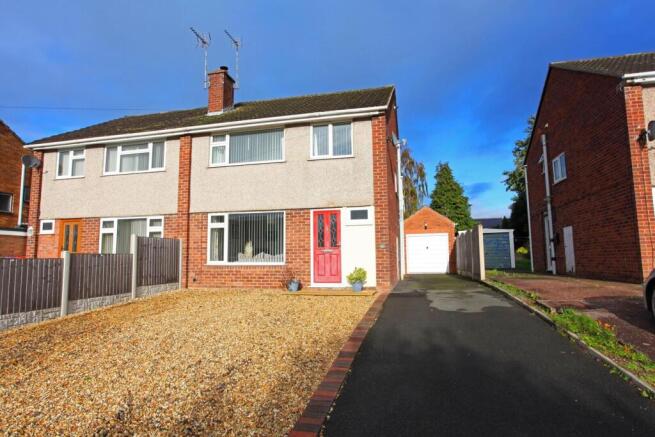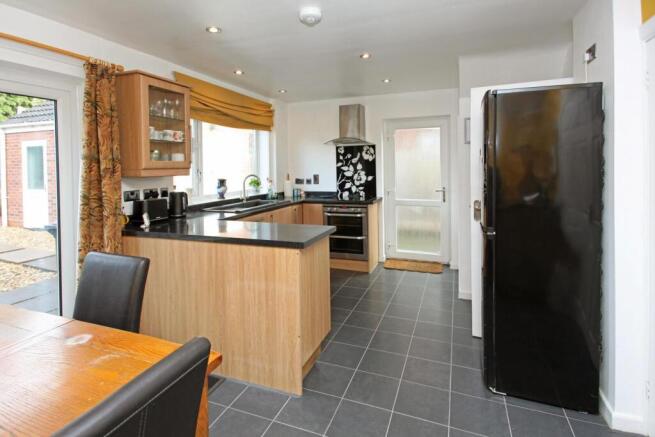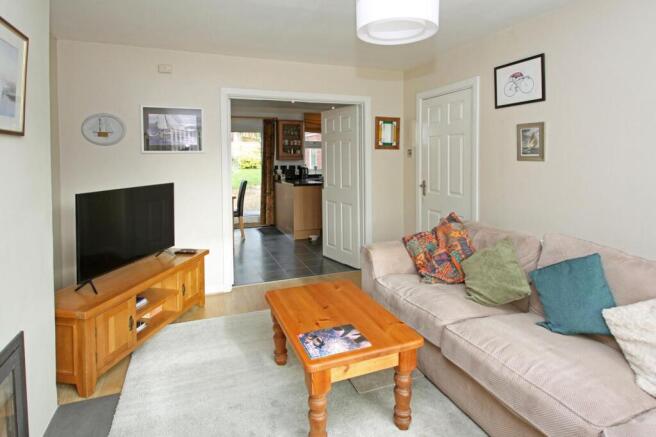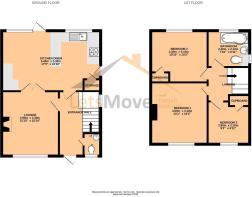3 bedroom semi-detached house for sale
Brookside Avenue, Newport

- PROPERTY TYPE
Semi-Detached
- BEDROOMS
3
- BATHROOMS
1
- SIZE
1,055 sq ft
98 sq m
- TENUREDescribes how you own a property. There are different types of tenure - freehold, leasehold, and commonhold.Read more about tenure in our glossary page.
Freehold
Key features
- Three Good-Sized Bedrooms
- Large Modern Family Bathroom
- Open-Plan Kitchen and Dining Area
- Cosy Living Room
- Private Landscaped Rear Garden
- Off-street parking
- Close to Local Schools
Description
Hallway - This welcoming entrance hallway is bright and airy, featuring light wood-effect flooring and walls painted in a soft white shade. It includes a staircase with a wooden handrail and carpeted steps leading to the upper floor.
Living Room - The living room is a cosy yet spacious area with a large window that fills the room with natural light. It features a wood-burning stove set into a simple, understated fireplace, providing a warm and inviting atmosphere. The room flows into the kitchen-dining area through a set of double doors.
Kitchen / Dining Room - The kitchen and dining area is a practical and well-appointed space with tile- effect laminate flooring and a combination of wood-effect cabinets topped with black work surfaces. The kitchen features a double oven, a mixer tap over the sink, space for a freestanding fridge freezer and a convenient pantry cupboard. The dining area comfortably fits a table for six and benefits from a large window and glazed door leading out to the rear garden, allowing plenty of natural light to brighten the room.
Cloakroom - This cloakroom is fitted with modern grey marble-effect tiling halfway up the walls and includes a compact white basin with a storage cabinet underneath alongside a close-coupled toilet. The room is designed efficiently to maximise space while providing a clean and fresh feel.
Landing - The landing area at the top of the stairs is painted in a calming sage green colour, offering a bright feel courtesy of a window positioned midway down the stairwell. This space leads to the house's bedrooms and bathroom, with a practical layout and a light neutral carpet underfoot.
Bedroom 1 - This double bedroom benefits from a large window that overlooks the front of the property. The room has neutral walls and carpeting, ceiling light fitting and radiator, creating a restful and comfortable atmosphere.
Bedroom 2 - A second bedroom, to the rear of the property offering garden views through a large window. Fitted with wood, laminate flooring, ceiling light fitting, a storage cupboard and radiator.
Bedroom 3 - The final bedroom, smaller in size but ideal for a home office or nursery. Overlooking the front of the property through a good-sized window, fitted with a handy storage cupboard, spotlights and radiator.
Bathroom - The family bathroom has been fitted with modern grey floor tiles and light grey wall tiles. It comprises a white bath with a shower screen and shower above, a vanity unit with a basin, and a close-coupled toilet. There are also two windows allowing natural light to brighten the space and ensure good ventilation.
Rear Garden - The rear garden is a generous outdoor space featuring a lawn bordered by mature trees and shrubs. There is a patio/raised decked area perfect for seating or enjoying the sunshine, along with a gravelled section adjoining a brick-built garage. The garden is enclosed by wooden fencing, providing privacy and a pleasant setting for outdoor activities.
Front Exterior - The front exterior of the property presents a semi-detached house with a pebble gravel driveway leading up to the front door. There is an adjacent tarmac driveway providing additional parking space and access to a detached garage. The façade features pebble dash and brick detailing, with white framed windows and a red front door adding character to the entrance.
Brochures
Brookside Avenue, Newport- COUNCIL TAXA payment made to your local authority in order to pay for local services like schools, libraries, and refuse collection. The amount you pay depends on the value of the property.Read more about council Tax in our glossary page.
- Band: C
- PARKINGDetails of how and where vehicles can be parked, and any associated costs.Read more about parking in our glossary page.
- Driveway
- GARDENA property has access to an outdoor space, which could be private or shared.
- Yes
- ACCESSIBILITYHow a property has been adapted to meet the needs of vulnerable or disabled individuals.Read more about accessibility in our glossary page.
- Ask agent
Brookside Avenue, Newport
Add an important place to see how long it'd take to get there from our property listings.
__mins driving to your place
Get an instant, personalised result:
- Show sellers you’re serious
- Secure viewings faster with agents
- No impact on your credit score
Your mortgage
Notes
Staying secure when looking for property
Ensure you're up to date with our latest advice on how to avoid fraud or scams when looking for property online.
Visit our security centre to find out moreDisclaimer - Property reference 34280874. The information displayed about this property comprises a property advertisement. Rightmove.co.uk makes no warranty as to the accuracy or completeness of the advertisement or any linked or associated information, and Rightmove has no control over the content. This property advertisement does not constitute property particulars. The information is provided and maintained by Lets Move, Newport. Please contact the selling agent or developer directly to obtain any information which may be available under the terms of The Energy Performance of Buildings (Certificates and Inspections) (England and Wales) Regulations 2007 or the Home Report if in relation to a residential property in Scotland.
*This is the average speed from the provider with the fastest broadband package available at this postcode. The average speed displayed is based on the download speeds of at least 50% of customers at peak time (8pm to 10pm). Fibre/cable services at the postcode are subject to availability and may differ between properties within a postcode. Speeds can be affected by a range of technical and environmental factors. The speed at the property may be lower than that listed above. You can check the estimated speed and confirm availability to a property prior to purchasing on the broadband provider's website. Providers may increase charges. The information is provided and maintained by Decision Technologies Limited. **This is indicative only and based on a 2-person household with multiple devices and simultaneous usage. Broadband performance is affected by multiple factors including number of occupants and devices, simultaneous usage, router range etc. For more information speak to your broadband provider.
Map data ©OpenStreetMap contributors.




