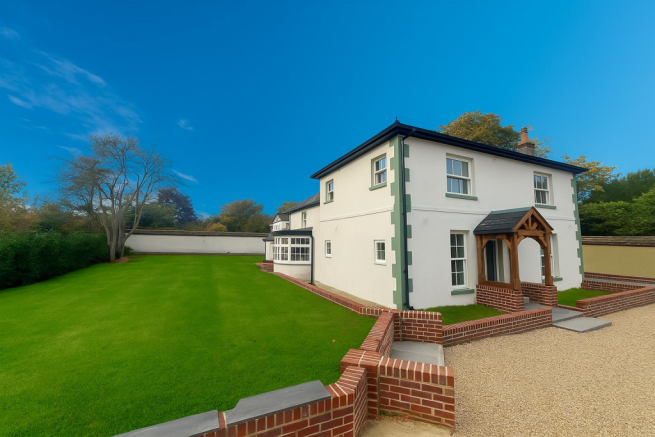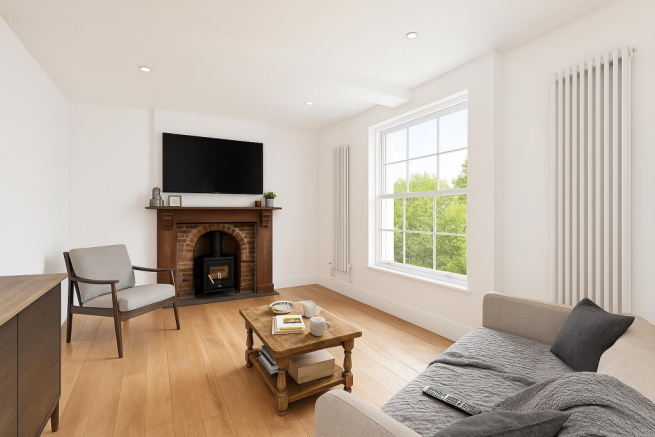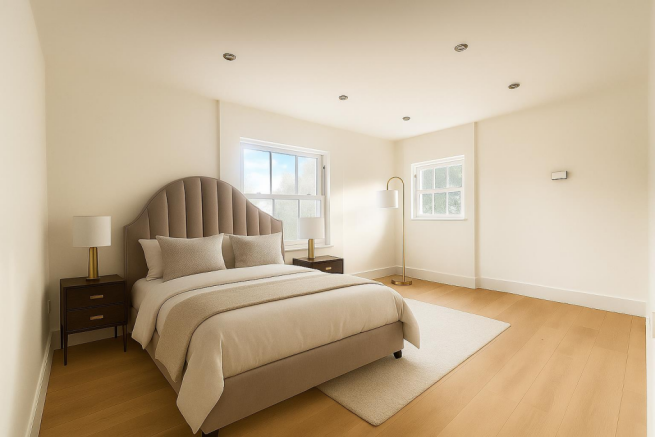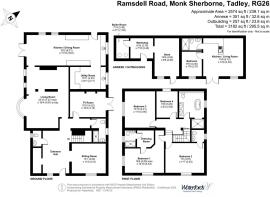
Ramsdell Road, Monk Sherborne, Tadley

- PROPERTY TYPE
Detached
- BEDROOMS
5
- BATHROOMS
4
- SIZE
3,182 sq ft
296 sq m
- TENUREDescribes how you own a property. There are different types of tenure - freehold, leasehold, and commonhold.Read more about tenure in our glossary page.
Freehold
Key features
- Beautifully restored 19th-century former village pub full of period charm and character
- Spacious four/five-bedroom detached home extending to around 3,182 sq. ft. including annex
- Three elegant reception rooms offering versatile family and entertaining spaces
- Impressive open-plan kitchen/dining area with feature double-sided log burner
- Luxurious principal bedroom suite with walk-through dressing room and en-suite shower room
- Stylish family bathroom with freestanding bath plus additional WC and ground-floor shower room
- Self-contained one-bedroom annex ideal for guests, multi-generational living, or rental income
- Landscaped wrap-around gardens of approximately one-third of an acre with mature planting
- Large south-west-facing garden and terrace perfect for al-fresco dining and relaxation
- Peaceful village location within easy reach of Tadley, Basingstoke, and excellent transport links
Description
A beautifully restored 19th-century former village pub offering spacious family living, a versatile annex, and a wealth of period charm. Dating back to early 1800s, Olive Tree House has been sympathetically renovated to create a stunning four/five -bedroom detached home that seamlessly blends heritage character with modern design. Situated in the peaceful and sought-after village of Monk Sherborne, the property extends to approximately 3,182 sq. ft., including a self-contained one-bedroom annex.
The home opens into an inviting entrance hall, setting the tone with its character and generous proportions. To the front is a guest cloakroom (WC) and a large storage cupboard. A trio of reception rooms provide excellent flexibility — a sitting room, a TV room/snug, and an impressive living room with a feature bay window and a double-sided log burner shared with the open-plan kitchen/dining room, creating a wonderful social hub. The kitchen, fitted with an extensive range of cabinetry and garden access, is ideal for family living and entertaining. A separate utility room, ground-floor shower room, and additional storage complete the accommodation on this level.
Upstairs offers four spacious bedrooms. The principal bedroom includes a luxury en-suite shower room and a walk-through dressing room. The remaining bedrooms are well-sized, with Bedroom two being particularly generous with an additional WC. A stylish four-piece family bathroom with a freestanding bath serves the remaining rooms.
The self-contained annex (approx. 853 sq. ft.) provides outstanding versatility for multi-generational living, guest accommodation, or use as a private home office or rental opportunity. It features an open plan kitchen / living / dining room, bedroom, and bathroom, together with an external store room, workshop, plant room, and large loft room above offering excellent storage or conversion potential.
Set within grounds of approximately one-third of an acre, Olive Tree House enjoys an enviable setting with wrap-around gardens that enhance its privacy and sense of space. The grounds are thoughtfully landscaped and feature extensive lawns bordered by mature planting, creating a peaceful and secluded environment. To the rear, a large south-west-facing garden captures the best of the afternoon and evening sun — perfect for outdoor entertaining, family gatherings, or quiet relaxation. A spacious patio terrace adjoins the house, offering the ideal spot for al-fresco dining. Walled garden areas add both character and additional seclusion, while the property benefits from ample off-road parking and space for further landscaping or potential outbuildings (subject to permissions).
Monk Sherborne is a quintessential English village surrounded by open countryside yet within easy reach of nearby towns and amenities. The village benefits from a strong community spirit, a historic church, and scenic walks through surrounding farmland. Nearby Tadley (approximately 2 miles) and Basingstoke (around 6 miles) provide a wide range of shops, leisure facilities, and highly regarded schools. Basingstoke railway station offers fast and frequent services to London Waterloo in under an hour, while excellent road connections via the A33, M3, and M4 make the location ideal for commuters. Local pubs, country lanes, and village events add to the area’s appeal, making Monk Sherborne one of North Hampshire’s most desirable rural communities.
Disclaimer: CGI images are for illustrative purposes only and may not represent the final appearance of the property.
Brochures
Ramsdell Road, Monk Sherborne, TadleyBrochure- COUNCIL TAXA payment made to your local authority in order to pay for local services like schools, libraries, and refuse collection. The amount you pay depends on the value of the property.Read more about council Tax in our glossary page.
- Band: G
- PARKINGDetails of how and where vehicles can be parked, and any associated costs.Read more about parking in our glossary page.
- Driveway
- GARDENA property has access to an outdoor space, which could be private or shared.
- Yes
- ACCESSIBILITYHow a property has been adapted to meet the needs of vulnerable or disabled individuals.Read more about accessibility in our glossary page.
- Ask agent
Ramsdell Road, Monk Sherborne, Tadley
Add an important place to see how long it'd take to get there from our property listings.
__mins driving to your place
Get an instant, personalised result:
- Show sellers you’re serious
- Secure viewings faster with agents
- No impact on your credit score
Your mortgage
Notes
Staying secure when looking for property
Ensure you're up to date with our latest advice on how to avoid fraud or scams when looking for property online.
Visit our security centre to find out moreDisclaimer - Property reference 34280909. The information displayed about this property comprises a property advertisement. Rightmove.co.uk makes no warranty as to the accuracy or completeness of the advertisement or any linked or associated information, and Rightmove has no control over the content. This property advertisement does not constitute property particulars. The information is provided and maintained by Waterfords, Fleet. Please contact the selling agent or developer directly to obtain any information which may be available under the terms of The Energy Performance of Buildings (Certificates and Inspections) (England and Wales) Regulations 2007 or the Home Report if in relation to a residential property in Scotland.
*This is the average speed from the provider with the fastest broadband package available at this postcode. The average speed displayed is based on the download speeds of at least 50% of customers at peak time (8pm to 10pm). Fibre/cable services at the postcode are subject to availability and may differ between properties within a postcode. Speeds can be affected by a range of technical and environmental factors. The speed at the property may be lower than that listed above. You can check the estimated speed and confirm availability to a property prior to purchasing on the broadband provider's website. Providers may increase charges. The information is provided and maintained by Decision Technologies Limited. **This is indicative only and based on a 2-person household with multiple devices and simultaneous usage. Broadband performance is affected by multiple factors including number of occupants and devices, simultaneous usage, router range etc. For more information speak to your broadband provider.
Map data ©OpenStreetMap contributors.








