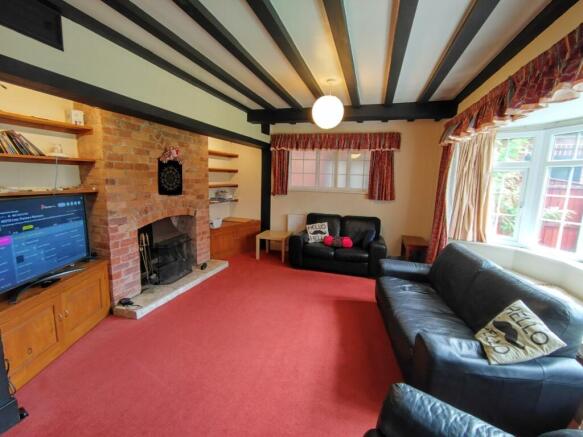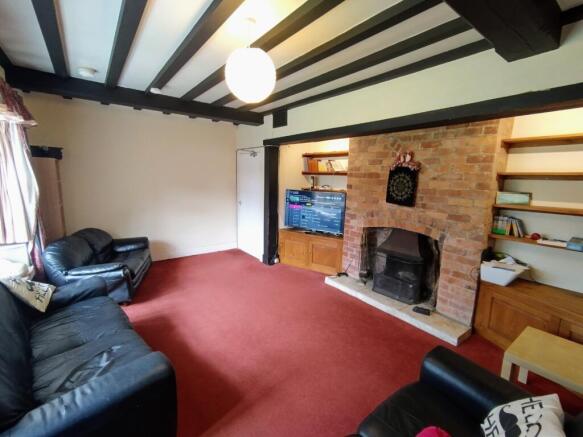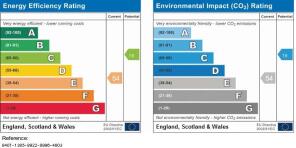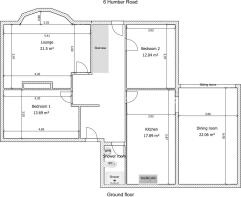Humber Road, Nottingham, NG9

Letting details
- Let available date:
- 01/07/2026
- Deposit:
- £1,800A deposit provides security for a landlord against damage, or unpaid rent by a tenant.Read more about deposit in our glossary page.
- Min. Tenancy:
- Ask agent How long the landlord offers to let the property for.Read more about tenancy length in our glossary page.
- Furnish type:
- Furnished
- Council Tax:
- Ask agent
- PROPERTY TYPE
House
- BEDROOMS
6
- BATHROOMS
2
- SIZE
Ask agent
Key features
- Bills included: gas, water, electricity, internet
- Fireplace
- Parking
- Bath
- Curtains
- Dryer
- TV
- Dishwasher
- Double Glazing
Description
An unique house not to be missed!
- Rent includes bills (gas, electricity, water, internet and TV licence), or can be taken without bills
- Dining room including piano, seating for at least 8 and French doors opening onto patio area and garden
- Separate lounge featuring an open fireplace, huge bay window, loads of seating and 50 inch TV included
- Two bathrooms, one of which has a corner whirlpool bath and separate shower
- Garage suitable for secure bike storage
- Driveway parking for two to three cars
- Large garden, great for BBQs, with patios, lawn area and mature trees
- Every bedroom is a spacious double room
- Great location just off Beeston High Road, backing onto the park and close to university west entrance and town centre shops
Ground floor:
Entrance hall:
Spacious hall with feature staircase, under-stairs cupboard and plenty of space for storage of shoes and coats.
Bedroom one (15’6” x 9’11”):
Front bedroom with wall-to-wall shelving across the shortest wall, feature wall light, pine computer desk with chair, chest of drawers, wardrobe and double bed.
Living room (17’10” x 12’1”):
The huge bay window, overlooking the garden, incorporates a long seating unit with storage. Two two-seater settees and a leather three seater settee ensure that there are plenty of seats for entertaining. There is a beamed ceiling, shelving and a cupboard unit built into the alcoves on each side of the cast-iron inglenook fireplace. A 50 inch TV is provided on the left hand alcove. There is also another window to the side.
Bedroom two (12’6” x 9’11”):
Rear bedroom with small bay window looking out to garden with an ornament shelf, and another window to the side. Contains desk, chair, double bed, wardrobe, bookcase and chest of drawers.
Kitchen (18’4” x 10’1”):
Large kitchen with double electric oven, gas hob with extractor, two sinks, microwave, fridge-freezer, dishwasher and washing machine.
Dining room (20’ x 11’3”):
Another very large room, with double-glazed patio doors to the rear garden and a window to the front. The floor is ceramic tiled and the ceiling has wooden beams. The room contains a piano, long dining table with chairs, and a dresser. There is a further fridge-freezer and a tumble dryer.
Shower room:
Accessed from the hallway, this room contains a large shower cubicle, WC and washbasin.
First floor:
Landing:
Galleried landing with window overlooking the park and bowling green. Loft access.
Bedroom three (13’1” x 9’11”):
With side and rear window: the latter looks out over the back garden and nearby parkland. Contains chest of drawers, wardrobe and double bed, all in pine. Bookcase, desk and chair.
Bedroom four (10’ x 9’9” plus 6’ x 6’8” under eaves):
The eaves space makes a large cupboard for this room, with a chest of drawers, storage cupboard, and more space beyond this. The room contains a desk, chair, chest of drawers, bookcase, wardrobe and a double bed.
Bathroom:
Large bathroom has Sally Anderson designer tiles and a four-piece bathroom suite comprising of a separate shower cubicle, WC, washbasin and a corner whirlpool/spa bath.
Bedroom five (12’10” x 9’11”):
Windows to the side and front, contains wardrobe, bookcase, chest of drawers, double bed and desk with chair.
Bedroom six (18’ x 11’9”):
The master bedroom has a large window the rear, overlooking Broadgate Park, and two small windows to the side. Furniture includes a double bed, desk, chair, bookcase and chest of drawers.
Outside:
Large lawn, trees and shrubs, pillared porch, high buttress wall to the rear (beyond which is the bowling green), patio area with a rear security light, mini garage for bike lock-up and garden equipment. There is off-street parking for two cars at the front.
This property is listed by Hybr: The #1 rental platform for students and young professionals in the UK. By enquiring on this property, you consent to Hybr passing on your information for the purposes of responding to your enquiry.
- COUNCIL TAXA payment made to your local authority in order to pay for local services like schools, libraries, and refuse collection. The amount you pay depends on the value of the property.Read more about council Tax in our glossary page.
- Ask agent
- PARKINGDetails of how and where vehicles can be parked, and any associated costs.Read more about parking in our glossary page.
- Driveway
- GARDENA property has access to an outdoor space, which could be private or shared.
- Back garden
- ACCESSIBILITYHow a property has been adapted to meet the needs of vulnerable or disabled individuals.Read more about accessibility in our glossary page.
- Ask agent
Energy performance certificate - ask agent
Humber Road, Nottingham, NG9
Add an important place to see how long it'd take to get there from our property listings.
__mins driving to your place
Notes
Staying secure when looking for property
Ensure you're up to date with our latest advice on how to avoid fraud or scams when looking for property online.
Visit our security centre to find out moreDisclaimer - Property reference 889c5d65-f6bc-4ce3-8eb9-cb1d3c6c83c7. The information displayed about this property comprises a property advertisement. Rightmove.co.uk makes no warranty as to the accuracy or completeness of the advertisement or any linked or associated information, and Rightmove has no control over the content. This property advertisement does not constitute property particulars. The information is provided and maintained by HYBR, National. Please contact the selling agent or developer directly to obtain any information which may be available under the terms of The Energy Performance of Buildings (Certificates and Inspections) (England and Wales) Regulations 2007 or the Home Report if in relation to a residential property in Scotland.
*This is the average speed from the provider with the fastest broadband package available at this postcode. The average speed displayed is based on the download speeds of at least 50% of customers at peak time (8pm to 10pm). Fibre/cable services at the postcode are subject to availability and may differ between properties within a postcode. Speeds can be affected by a range of technical and environmental factors. The speed at the property may be lower than that listed above. You can check the estimated speed and confirm availability to a property prior to purchasing on the broadband provider's website. Providers may increase charges. The information is provided and maintained by Decision Technologies Limited. **This is indicative only and based on a 2-person household with multiple devices and simultaneous usage. Broadband performance is affected by multiple factors including number of occupants and devices, simultaneous usage, router range etc. For more information speak to your broadband provider.
Map data ©OpenStreetMap contributors.





