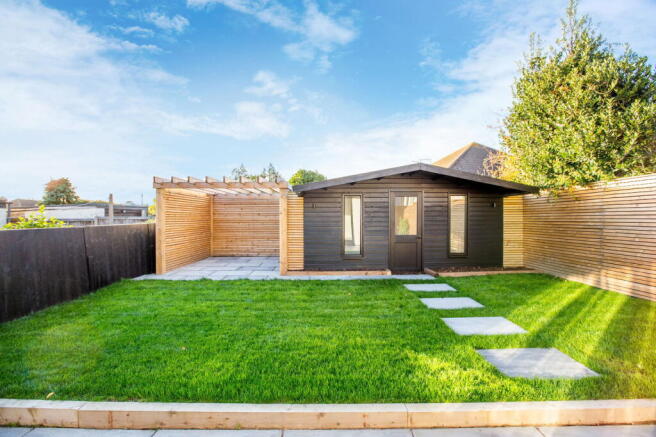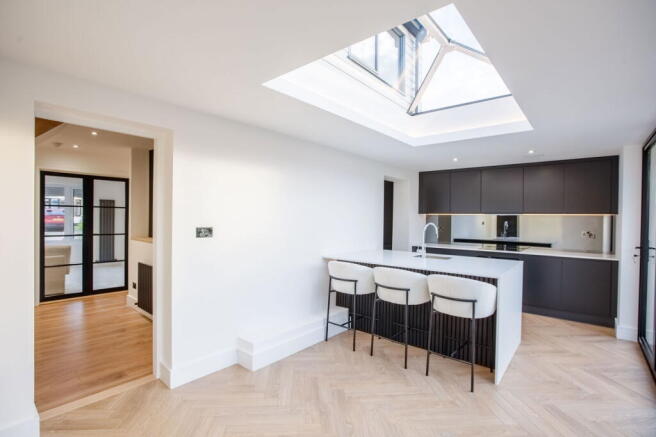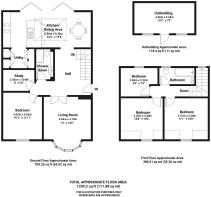Chelmer Avenue, Rayleigh, SS6

- PROPERTY TYPE
Semi-Detached
- BEDROOMS
4
- BATHROOMS
2
- SIZE
Ask agent
- TENUREDescribes how you own a property. There are different types of tenure - freehold, leasehold, and commonhold.Read more about tenure in our glossary page.
Freehold
Key features
- SENSATIONAL FULLY REFURBISHED FOUR BEDROOM SEMI DETACHED CHALET
- EXTENDED TO THE REAR AND ABOVE - TURN-KEY HIGH END CONDITION THROUGHOUT
- BEAUTIFUL BESPOKE DOWNSTAIRS SHOWER ROOM & UPSTAIRS BATHROOM
- HIGH END FULL WIDTH REAR EXTENSION CREATING AN OPEN PLAN KITCHEN/BREAKFAST ROOM AND DINER
- DOWNSTAIRS STUDY & A SEPARATE UTILITY/PANTRY AREA OFF KITCHEN
- LOW MAINTENANCE REAR GARDEN WITH LARGE OUTBUILDING AND PERGOLA
- LARGE DRIVEWAY FOR 2/3 VEHICLES
- PERFECTLY SITUATED IN THIS HIGHLY DESIREABLE QUAINT RESIDENTIAL ROAD
- CLOSE TO RAYLEIGH HIGH ST AND WITHIN A SHORT STROLL TO MAINLINE STATION
- FALLING INTO SOME FANTASTIC SCHOOL CATCHMENTS
Description
QUOTE REF :- GW0451 - A sensational newly refurbished four-bedroom semi-detached chalet, this exceptional home exudes style, sophistication, and bespoke high-end finishing throughout. Perfectly positioned in a highly desirable and quaint residential road, it's just a short stroll from Rayleigh High Street, the mainline station, and lies within catchment for fantastic local schools—making it an ideal family haven.
Having undergone a comprehensive bespoke refurbishment from top to bottom, this home has been extended and reimagined to create an incredibly versatile and spacious family residence.
The ground floor features a bright and airy sitting room, a dedicated study, and a ground-floor bedroom, offering flexible living arrangements. There's also a stunning newly fitted bespoke shower room, complementing the brand-new luxury bathroom suite found on the first floor alongside the three additional bedrooms.
At the heart of the home lies a spectacular full-width open-plan kitchen, breakfast, and dining area, complete with bespoke integrated appliances, sleek finishes, and seamless flow to a separate utility area—perfect for modern family living and entertaining.
From there the full width bi-folding doors, open up to the beautifully landscaped, low-maintenance rear garden which offers a true retreat, featuring a large outbuilding with power and light—ideal as a home office, man cave, or gym—and a stylish pergola for relaxing or alfresco dining. To the front, a newly laid driveway provides off-street parking for two to three vehicles, while thoughtful exterior lighting enhances the property's outstanding kerb appeal both day and night.
This truly turnkey residence combines timeless design with contemporary luxury, offering a rare opportunity to secure a home of this calibre in such a sought-after location.
**GUIDE PRICE OF £575,000 - £595,000**
LARGE STYLISH ENTRANCE HALL
SITTING ROOM - 4.09m x 3.58m (13'5" x 11'9")
OPEN PLAN BESPOKE KITCHEN/BREAKFAST AND DINING AREA - 6.81m x 2.77m (22'4" x 9'1")
This spectacular extended brand new open-plan kitchen, breakfast, and dining area is the true heart of the home — beautifully designed to combine luxury, functionality, and style.
The space begins with a welcoming dining area, offering ample room for a dining table and chairs, ideal for family meals or entertaining guests. A floor-to-ceiling built-in storage cupboard houses the wall-mounted combination boiler, ensuring practicality is seamlessly integrated into the design.
Flowing effortlessly from the dining space is the sensational brand-new modern kitchen, centred around a striking island-style peninsula with a luxurious quartz worktop and surround. The peninsula incorporates an integrated stainless-steel sink unit with a 'Quooker' instant hot tap and mixer, an integrated dishwasher, and ample fitted cupboards and drawers for organised storage. The reverse side of the island features a stylish breakfast bar with seating beneath, complete with LED underlighting and an attractive panelled back, creating a stunning feature — particularly captivating in the evening.
The flank wall hosts additional matching base and eye-level units, complemented by LED-lit cabinetry, quartz worktops, and high-end integrated AEG appliances including an electric oven and four-ring induction hob with extractor above. A bespoke tinted mirrored splashback adds a touch of sophistication, perfectly reflecting light throughout the space.
Further highlights include numerous power points, a smooth plastered ceiling with inset LED spotlights and built-in ceiling speakers, and light oak-effect herringbone flooring running seamlessly throughout. A stunning sky lantern with LED surround lighting enhances the natural brightness, while full-width bi-fold doors open directly onto the rear garden — blending indoor and outdoor living perfectly.
UTILITY/PANTRY AREA - 4.04m x 1.6m (7'75" x 5'3") (max into cupboards)
This well-appointed utility area offers both style and functionality. It features a range of built-in floor-to-ceiling matching units, providing ample storage. Included is a built-in fridge freezer and a large double-door unit, perfectly sized to accommodate stacked washing machine and tumble dryer. Additional cupboards with shelving offer convenient storage for food, a microwave, cleaning supplies, and utensils, keeping the space highly organised. The utility area continues the home's light oak-effect herringbone flooring and is finished with a smooth plastered ceiling with inset LED spotlights, ensuring a bright, practical, and visually cohesive space.
- BESPOKE GROUND FLOOR MODERN SHOWER ROOM
BEDROOM ONE - 3.61m x 3m (11'10" x 9'10")
GROUND FLOOR STUDY/NURSERY - 4.62m x 1.65m (7'98" x 5'5")
STAIRS TO FIRST FLOOR LANDING
BEDROOM TWO - 3.28m x 3.2m (10'9" x 10'6")
Delightful second bedroom offering both comfort and versatility. Access via a newly fitted attractive door with matte black furniture. A UPVC double-glazed window to the front aspect ensures plenty of natural light, while the newly laid carpet creates a cosy and inviting atmosphere. The smooth plastered ceiling with inset LED spotlights continues the home's modern design theme, complemented by a radiator for warmth and comfort. With ample space for a double bed and surrounding storage space options, this room is perfectly suited for guests, family members, or as a stylish secondary suite.
BEDROOM THREE - 3.23m x 3.2m (10'7" x 10'6")
BEDROOM FOUR - 2.77m x 2.21m (9'1" x 7'3")
LUXURY MODERN BATHROOM SUITE
This beautifully appointed luxury modern bathroom features a brand-new three-piece suite designed to the highest specification. The suite comprises a low-level WC with concealed cistern and dual flush mechanism, a sleek vanity hand wash basin with matte black mixer tap and soft-close drawer beneath, and a tile-enclosed bath complete with matte black wall-mounted mixer shower, large rainwater shower head, additional handheld attachment, and a glass swing screen for a refined, practical finish. The space is enhanced by a matte black vertical heated towel rail and a UPVC double-glazed obscured window to the rear aspect, allowing for both natural light and privacy. The smooth plastered ceiling with inset LED spotlights and extractor fan ensures a bright and well-ventilated environment, while the fully tiled walls and flooring create a seamless, contemporary aesthetic that exudes sophistication and quality.
LANDSCAPED REAR GARDEN
Beautifully landscaped rear garden which has been newly laid and thoughtfully designed to create an inviting outdoor sanctuary, perfect for relaxation and entertaining. The space commences with a large stone patio area, ideal for alfresco dining, barbecues, and gatherings, seamlessly wrapping around the side of the property to provide convenient access to the front via a timber side gate.
A large raised planter, encased in wooden sleepers and filled with decorative wood chip, adds a touch of natural charm, while wooden sleeper steps lead up to a generous lawn area. Paving stones elegantly guide you to the far end of the garden, where a newly constructed timber-framed pergola offers a stunning focal point — perfect for outdoor furniture, lounging, and entertaining.
To the far corner, a hardstanding area accommodates a substantial outbuilding, complete with a front door featuring an inset window panel, external downlighters, and a landscaped wood chip border to the front, enhancing both functionality and visual appeal. This garden truly delivers the perfect balance of style, space, and serenity — a private haven for modern outdoor living.
OUTBUILDING - 4.65m x 2.34m (15'3" x 7'8")
This fantastic addition to the property offers exceptional versatility. Constructed from quality timber with a pitched roof, the outbuilding presents the perfect opportunity to create a man cave, home office, studio, or generous storage space.
The structure features two UPVC double-glazed windows to the front aspect, along with a front door incorporating an inset window panel, allowing plenty of natural light to fill the interior. Inside, the space is finished with light oak-effect flooring, while the inclusion of both power and lighting ensures year-round functionality. This impressive outbuilding perfectly complements the home — a practical bonus extension of the living space.
FRONTAGE & PARKING
This property oozes curb appeal with its striking contemporary façade and architectural finesse. Its sleek design commands attention both day and night, enhanced by a thoughtfully designed lighting system featuring elegant downlighters and subtle LED strip ambient lighting set within the soffits. The black-framed windows perfectly complement the modern aesthetic, adding a touch of sophistication.
A newly laid, expansive driveway provides generous off-street parking for up to three vehicles, framed by beautifully landscaped, mature shrub borders neatly enclosed within wooden sleepers. A newly paved pathway gracefully leads along the side of the property to the front door and timber side gate, completing the stylish and welcoming approach.
- COUNCIL TAXA payment made to your local authority in order to pay for local services like schools, libraries, and refuse collection. The amount you pay depends on the value of the property.Read more about council Tax in our glossary page.
- Band: C
- PARKINGDetails of how and where vehicles can be parked, and any associated costs.Read more about parking in our glossary page.
- Driveway,Off street
- GARDENA property has access to an outdoor space, which could be private or shared.
- Private garden,Patio
- ACCESSIBILITYHow a property has been adapted to meet the needs of vulnerable or disabled individuals.Read more about accessibility in our glossary page.
- Ask agent
Chelmer Avenue, Rayleigh, SS6
Add an important place to see how long it'd take to get there from our property listings.
__mins driving to your place
Get an instant, personalised result:
- Show sellers you’re serious
- Secure viewings faster with agents
- No impact on your credit score
Your mortgage
Notes
Staying secure when looking for property
Ensure you're up to date with our latest advice on how to avoid fraud or scams when looking for property online.
Visit our security centre to find out moreDisclaimer - Property reference S1488856. The information displayed about this property comprises a property advertisement. Rightmove.co.uk makes no warranty as to the accuracy or completeness of the advertisement or any linked or associated information, and Rightmove has no control over the content. This property advertisement does not constitute property particulars. The information is provided and maintained by eXp UK, East of England. Please contact the selling agent or developer directly to obtain any information which may be available under the terms of The Energy Performance of Buildings (Certificates and Inspections) (England and Wales) Regulations 2007 or the Home Report if in relation to a residential property in Scotland.
*This is the average speed from the provider with the fastest broadband package available at this postcode. The average speed displayed is based on the download speeds of at least 50% of customers at peak time (8pm to 10pm). Fibre/cable services at the postcode are subject to availability and may differ between properties within a postcode. Speeds can be affected by a range of technical and environmental factors. The speed at the property may be lower than that listed above. You can check the estimated speed and confirm availability to a property prior to purchasing on the broadband provider's website. Providers may increase charges. The information is provided and maintained by Decision Technologies Limited. **This is indicative only and based on a 2-person household with multiple devices and simultaneous usage. Broadband performance is affected by multiple factors including number of occupants and devices, simultaneous usage, router range etc. For more information speak to your broadband provider.
Map data ©OpenStreetMap contributors.




