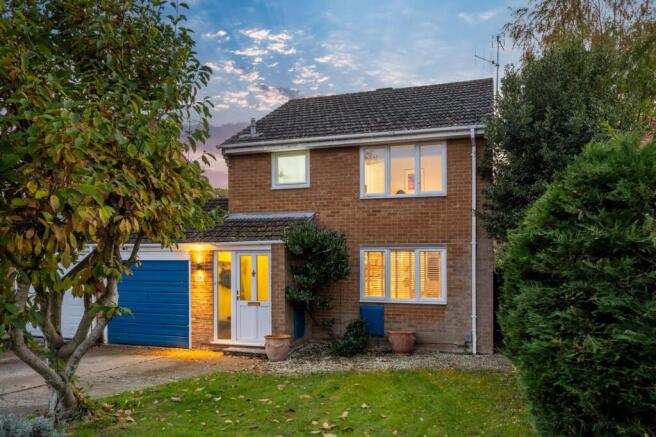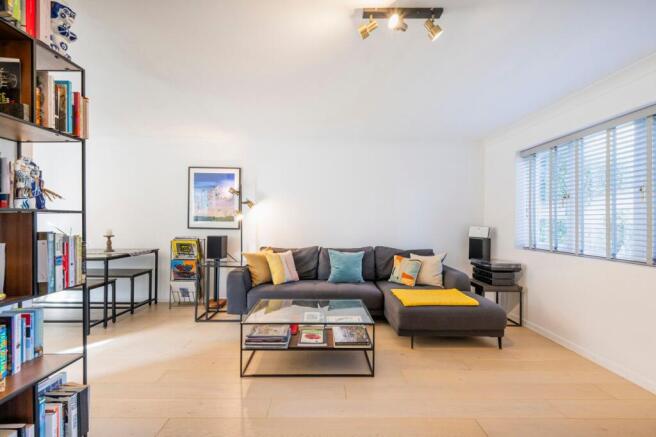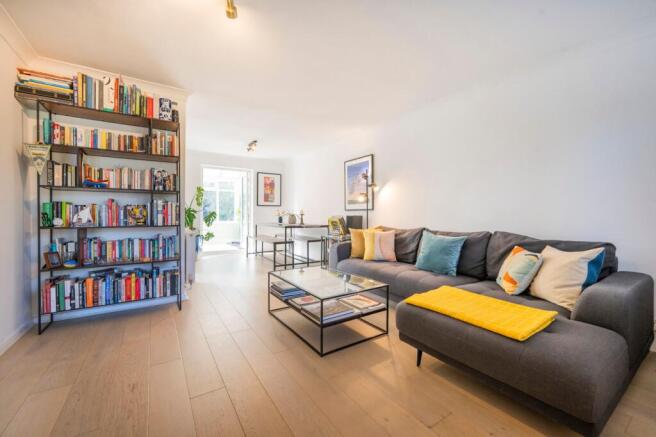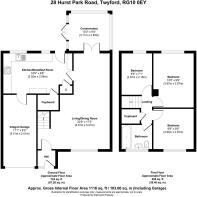Hurst Park Road, Twyford, RG10

- PROPERTY TYPE
Detached
- BEDROOMS
3
- BATHROOMS
1
- SIZE
1,116 sq ft
104 sq m
- TENUREDescribes how you own a property. There are different types of tenure - freehold, leasehold, and commonhold.Read more about tenure in our glossary page.
Freehold
Key features
- Extended Link Detached House
- Refitted Kitchen Breakfast Room
- Open Plan Living Dining Room
- Conservatory
- Attached Garage and Driveway Parking
- 0.7 mile walk from Twyford Station
- Private Cul de Sac Location
- Modern Refitted Shower Room
Description
Nestled in a quiet, sought-after neighbourhood, this well-presented link-detached 1960s home offers a comfortable and practical living space with modern updates throughout. Featuring a sleek refitted kitchen and bathroom, gas central heating (installed 2018), and newly laid flooring throughout the ground floor (2019), this well-maintained property is move-in ready. The home also benefits from a private driveway with parking, a distinctive blue garage door, and a pretty front lawn. With a welcoming, family-friendly feel, it’s ideally located — just a short walk to the station and the town, and only minutes from the open green spaces of Stanlake Park.
A bright and welcoming entrance hallway leads into the home, setting the tone for a well-designed, functional interior that combines comfort with modern style.
Kitchen
The heart of the home is a sleek, modern kitchen where style meets everyday practicality. Light aqua tiling and high-gloss light grey cabinetry create a calm, contemporary atmosphere, beautifully complemented by light grey engineered stone worktops and a coordinating tiled floor.
A full suite of quality integrated appliances — including an AEG induction hob and oven, Samsung fridge freezer, AEG dishwasher, and Bosch washing machine — combines style with convenience. A door provides easy access to the garage, while a spacious larder cupboard offers excellent storage.
The sink overlooks the garden, allowing natural light to stream in and reflect off the crisp white gloss surfaces, giving the room a bright, airy feel. There’s also ample space for a breakfast table and chairs — the perfect spot for a morning coffee or a family breakfast to start the day
Living Room / Dining Area
This bright and versatile L-shaped living and dining space offers the perfect blend of comfort and style. With wood-effect flooring underfoot and crisp white décor, the room feels timeless—an elegant blank canvas that allows for splashes of colour, bold artwork, or evolving family tastes.
Natural light fills the space, enhanced by the open layout and the reflective quality of the light tones. The dining area opens through glass doors to the conservatory, creating a lovely flow between indoor and outdoor living. Whether hosting dinner with friends or enjoying a quiet evening with family, this is a warm and inviting room designed for relaxation and entertaining alike.
Conservatory
The conservatory serves as a versatile, light-filled space, currently used as a home gym, while still offering a seamless connection to the garden beyond. Whether used for exercise, a sunlit reading nook, a play area, or a peaceful spot for morning coffee, this flexible room brings the outdoors in all year round. Its bright and airy atmosphere enhances the home’s sense of space and provides a perfect transition between indoor comfort and the surrounding greenery.
Principal Bedroom
The principal bedroom is a soothing retreat, designed for rest and relaxation. Decorated in crisp white tones, the space feels calm, airy, and uncluttered—an open layout that encourages a sense of order and tranquility. A set of built-in wardrobes with frosted glass doors adds both style and practicality, offering ample storage while maintaining the room’s sleek aesthetic. The window overlooks the garden, filling the room with soft natural light and framing a peaceful view.
Bedroom Two & Three
Bedroom Two is a generous double room decorated in a calming blue palette, creating a restful and inviting atmosphere. The room includes fitted wardrobes and blinds, making it both stylish and practical—perfect as a guest bedroom or a peaceful retreat at the end of the day.
Bedroom Three is a flexible single room that can easily serve as a home office, nursery, or study. With white décor and a view overlooking the garden, it feels bright and tranquil. This room also benefits from a wardrobe and blinds, offering convenient storage within a clean, minimalist design.
Bathroom
Refitted in summer 2023, the bathroom exudes a clean, contemporary elegance. The space features a white suite and is fully tiled with classic white metro tiles and a coordinating tiled floor, creating a bright and timeless look.
A walk-in shower with a rainfall showerhead adds a touch of luxury, complemented by a modern chrome towel rail and a sleek vanity unit with an integrated sink for practical storage. An extractor fan ensures the room remains fresh and comfortable. Designed for modern living, this stylish bathroom perfectly balances function and simplicity.
Garden
The garden offers a peaceful and private outdoor retreat, thoughtfully designed for both relaxation and enjoyment. A paved patio area provides the perfect spot for outdoor dining or evening unwinding, while established trees, including a charming olive tree, add character and a sense of maturity to the space.
The garden also features a fishpond, outdoor power supply and lighting, blending tranquillity with practicality. With its mix of greenery and hard landscaping, this inviting outdoor area feels like a natural extension of the home—ideal for family gatherings, quiet reflection, or simply enjoying the fresh air.
Area
Nestled in the desirable village of Twyford, the property offers an ideal balance of rural charm and modern convenience. The area is particularly popular with families thanks to its excellent local schools, including The Colleton Primary School, Polehampton Infant and Junior Schools, and The Piggott Secondary School, all highly regarded for their strong academic reputation and community feel are close by.
Twyford village centre provides a variety of shops, cafés, and local services, while a large Waitrose supermarket on London Road offers everything from everyday essentials to premium groceries, along with a café and click-and-collect facilities.
For those who love the outdoors, there are countless scenic walks and green spaces nearby, including routes through the surrounding countryside, along the River Loddon, and around Stanlake Park — home to the beautiful Stanlake Park Wine Estate, which offers wine tours and picturesque picnic spots.
Commuters benefit from Twyford station being just a short walk away, providing fast connections to Reading, London Paddington, and the Elizabeth Line for easy travel across the capital. Altogether, this home combines excellent schooling, quality shopping, and a wealth of leisure opportunities within a welcoming village community — making it a truly sought-after place to live.
Material Information:
Part A.
Property: Three Bedroom Link Detached
Tenure: Freehold
Local Authority / Council Tax: Wokingham Borough Council - Band E
EPC: E
Part B.
Property Construction: Brick & Block
Services.
Gas: Mains
Water: Mains
Drainage: Mains
Electricity: Mains
Heating: Mains
Broadband: FTTP (Ofcom)
Mobile: Likely (OfCom)
Part C.
Parking: Garage and Driveway Parking
EPC Rating: E
Rear Garden
Enclosed Rear Garden
- COUNCIL TAXA payment made to your local authority in order to pay for local services like schools, libraries, and refuse collection. The amount you pay depends on the value of the property.Read more about council Tax in our glossary page.
- Band: E
- PARKINGDetails of how and where vehicles can be parked, and any associated costs.Read more about parking in our glossary page.
- Yes
- GARDENA property has access to an outdoor space, which could be private or shared.
- Rear garden
- ACCESSIBILITYHow a property has been adapted to meet the needs of vulnerable or disabled individuals.Read more about accessibility in our glossary page.
- Ask agent
Energy performance certificate - ask agent
Hurst Park Road, Twyford, RG10
Add an important place to see how long it'd take to get there from our property listings.
__mins driving to your place
Get an instant, personalised result:
- Show sellers you’re serious
- Secure viewings faster with agents
- No impact on your credit score
Your mortgage
Notes
Staying secure when looking for property
Ensure you're up to date with our latest advice on how to avoid fraud or scams when looking for property online.
Visit our security centre to find out moreDisclaimer - Property reference 4b689889-9453-4d23-952d-2e118efc0db8. The information displayed about this property comprises a property advertisement. Rightmove.co.uk makes no warranty as to the accuracy or completeness of the advertisement or any linked or associated information, and Rightmove has no control over the content. This property advertisement does not constitute property particulars. The information is provided and maintained by Property Assistant UK Ltd, Wokingham. Please contact the selling agent or developer directly to obtain any information which may be available under the terms of The Energy Performance of Buildings (Certificates and Inspections) (England and Wales) Regulations 2007 or the Home Report if in relation to a residential property in Scotland.
*This is the average speed from the provider with the fastest broadband package available at this postcode. The average speed displayed is based on the download speeds of at least 50% of customers at peak time (8pm to 10pm). Fibre/cable services at the postcode are subject to availability and may differ between properties within a postcode. Speeds can be affected by a range of technical and environmental factors. The speed at the property may be lower than that listed above. You can check the estimated speed and confirm availability to a property prior to purchasing on the broadband provider's website. Providers may increase charges. The information is provided and maintained by Decision Technologies Limited. **This is indicative only and based on a 2-person household with multiple devices and simultaneous usage. Broadband performance is affected by multiple factors including number of occupants and devices, simultaneous usage, router range etc. For more information speak to your broadband provider.
Map data ©OpenStreetMap contributors.




