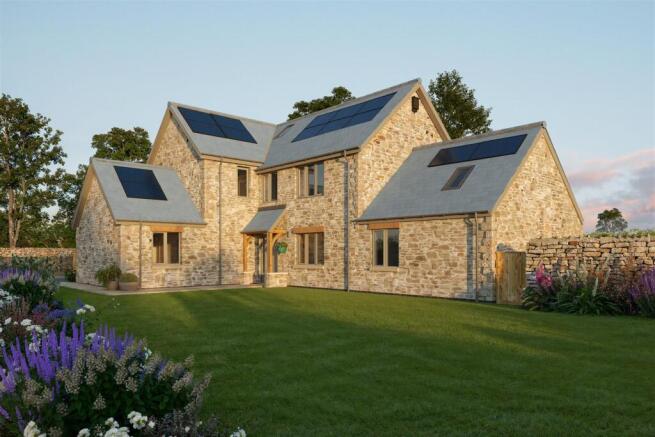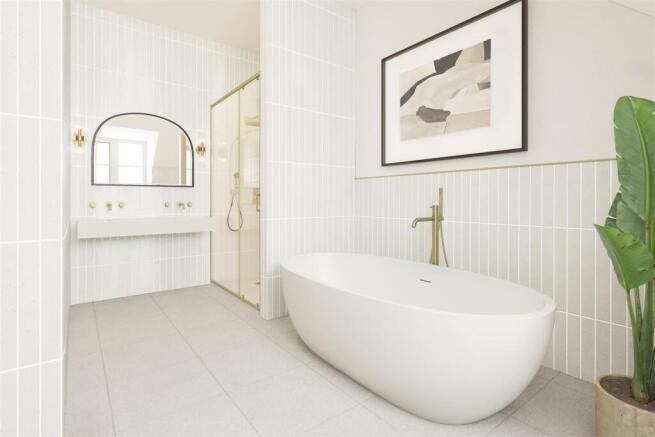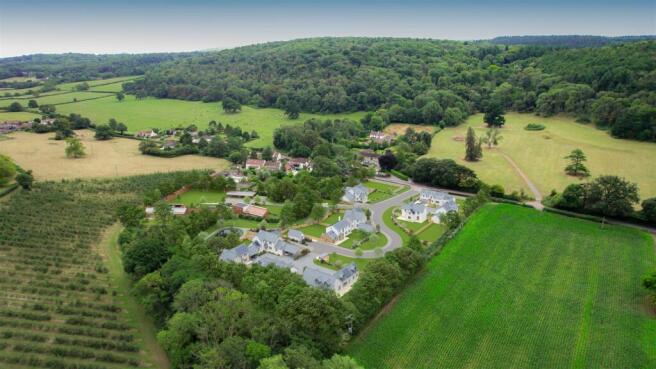
Upper Langford, Somerset

- PROPERTY TYPE
Detached
- BEDROOMS
5
- BATHROOMS
5
- SIZE
2,522 sq ft
234 sq m
- TENUREDescribes how you own a property. There are different types of tenure - freehold, leasehold, and commonhold.Read more about tenure in our glossary page.
Freehold
Key features
- 12 luxury new homes in the grounds of an historic estate, formerly Blagdon Water Gardens
- Zero carbon smart homes built by multi-award winning developer Verto
- Set in the quintessential Somerset village of Upper Langford
- Rural village with vibrant community, traditional pub and farm shops
- Easy access to Bath, Bristol and Wells
- Pay no energy bills, guaranteed with Octopus Energy
- Integrated solar roof and 13kw battery storage system, with EV charging
- Vaillant aroTHERM plus air source heat pump
- Vent-axia mechanical ventilation with heat recovery
- Underfloor heating throughout
Description
5 bedrooms, 3 reception rooms, 5 bathrooms, 2522 sq ft / 234.3m
Lacuna Gardens is an exclusive collection of twelve 4 and 5-bedroom detached
homes in the quintessential Somerset village of Upper Langford. Each home combines timeless country charm with cutting-edge zero-carbon design, sustainable living without compromise.
Site visits can be arranged by prior appointment through the agent, Peter Greatorex Unique Homes.
Please note these CGI images are not plot specific and are for illustration only.
Two properties have been reserved.
Specifications And Features Of The Development - Please note that photographs are CGI and not specific to the property.
Kitchen - •Traditional 5 piece shaker style door from British manufacturer, Masterclass . Kitchens with antique brass details and oak effect interiors.
•Finished with Silestone Quartz worktop
•SIemens built-in appliances including venting and induction hob, larder fridge and freezer, dishwasher, single oven, combination oven and warming drawer (dependent on HT)
•Elite Wines wine cooler (dependent on HT)
•Antique brass style tap
•Belfast sink
Bathroom - •Bagno Design wall hung WC with concealed cistern and brushed brass flush plate
•Bagno Design slim profile basin wand deep drawer vanity unit
•Bagno Design brushed brass finished wall mounted basin mixer taps
•Bette steel baths with retractable hand/shower in brushed brass finish
•Luxury feature baths in plots 10,11, 12
•Bagno Design brushed brass thermostatic bath control
•Brushed brass finish heated towel warmer
Main En Suite - •Bagno Design wall hung WC with concealed cistern and brushed brass flush plate
•Consentino Stone feature basin
•Bagno Design brushed brass finished wall mounted basin mixer taps
•Luxury Riven shower tray with matching coloured drain grate
•Bagno Design brushed brass thermostatic shower control
•Bagno Design brushed brass overhead drench shower heads and separate handshowers
•8mm shower glass enclosure with brushed brass fittings
•Brushed brass finish heated towel warmer.
En Suite 2 - •Bagno Design wall hung WC with concealed cistern and brushed brass flush plate
•Bagno Design slim pofile basin and deep drawer vanity unit
•Bagno Design brushed brass finish wall mounted basin mixer taps
•Luxury Riven shower tray with matching coloured drain grate
•Luxury Riven brushed brass thermostatic shower control
•Bagno Design brushed brass overhead drench shower heads an separate hand showers
•8mm shower glass enclosure with brushed brass fittings
•Brushed grass finish heated towel warmer with brushe brass fittings
•Brushed brass finish heated towel warmer
Utility Room - •Antique brass style tap
•Belfast sink
•Space for washing machine
Garage - •Electric garage door with key fob
•Belfast sink
•Space for washing machine
Internal Finishes - •Engineered wood flooring and natural tiles throughout ground floor
•Underfloor heating throughout
•Carpet to bedroom stairs and buildings
•Tiled floor to bathrooms and wet areas
•Fully tiled walls to wet areas within bathroom and en suite
•Oak internal doors
•American white ash internal cills
•Moss White painted walls
•Built-in wardrobe to master of 6 bedroom properties
External Finishes - •Triple glaze timber windows
•White Lias natural stone
•Highly insulated timber front and rear doors
•Turfed gardens
•Lighting to front and rear doors
•Tap to rear garden
•Block paved driveways
•Slabbed patio and pathways to side and rear
•Oak framed porch
•Natural slate roof tiles
Home Tech - •Hard-wired ethernet wiring throughout all habitable areas
•Aerial points to all bedrooms and living areas
•LED recessed down lighters throughout
Location - A rural idyll it may be, but Lacuna Gardens is well connected to many thriving cities, making it an ideal location for work, leisure and school. Just a short drive away, Bristol is famed for its artistic and cultural attractions, not to mention a culinary scene famed the world over.
Bath, renowned for its fashionable boutiques, Georgian architecture and Roman Baths is within easy reach. Meanwhile the historic City of Wells, with its medieval streets and impressive cathedral is only a few moments away.
Wells City Centre - 12 miles
Clifton Village - 13 miles
Bristol City Centre - 15 miles
Bath City Centre - 22 miles
Nailsea and Backwell Station - 9 miles
Bristol International Airport - 12 miles
Bristol Temple Meads station - 15 miles
what 3 words - half.evolves.lighters
Brochures
Brochure- COUNCIL TAXA payment made to your local authority in order to pay for local services like schools, libraries, and refuse collection. The amount you pay depends on the value of the property.Read more about council Tax in our glossary page.
- Band: TBC
- PARKINGDetails of how and where vehicles can be parked, and any associated costs.Read more about parking in our glossary page.
- Garage
- GARDENA property has access to an outdoor space, which could be private or shared.
- Yes
- ACCESSIBILITYHow a property has been adapted to meet the needs of vulnerable or disabled individuals.Read more about accessibility in our glossary page.
- Ask agent
Energy performance certificate - ask agent
Upper Langford, Somerset
Add an important place to see how long it'd take to get there from our property listings.
__mins driving to your place
Get an instant, personalised result:
- Show sellers you’re serious
- Secure viewings faster with agents
- No impact on your credit score
Your mortgage
Notes
Staying secure when looking for property
Ensure you're up to date with our latest advice on how to avoid fraud or scams when looking for property online.
Visit our security centre to find out moreDisclaimer - Property reference 34280991. The information displayed about this property comprises a property advertisement. Rightmove.co.uk makes no warranty as to the accuracy or completeness of the advertisement or any linked or associated information, and Rightmove has no control over the content. This property advertisement does not constitute property particulars. The information is provided and maintained by Peter Greatorex Unique Homes, Bath. Please contact the selling agent or developer directly to obtain any information which may be available under the terms of The Energy Performance of Buildings (Certificates and Inspections) (England and Wales) Regulations 2007 or the Home Report if in relation to a residential property in Scotland.
*This is the average speed from the provider with the fastest broadband package available at this postcode. The average speed displayed is based on the download speeds of at least 50% of customers at peak time (8pm to 10pm). Fibre/cable services at the postcode are subject to availability and may differ between properties within a postcode. Speeds can be affected by a range of technical and environmental factors. The speed at the property may be lower than that listed above. You can check the estimated speed and confirm availability to a property prior to purchasing on the broadband provider's website. Providers may increase charges. The information is provided and maintained by Decision Technologies Limited. **This is indicative only and based on a 2-person household with multiple devices and simultaneous usage. Broadband performance is affected by multiple factors including number of occupants and devices, simultaneous usage, router range etc. For more information speak to your broadband provider.
Map data ©OpenStreetMap contributors.





