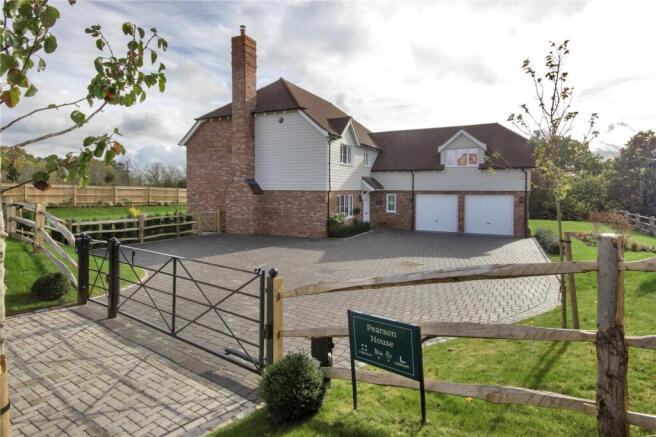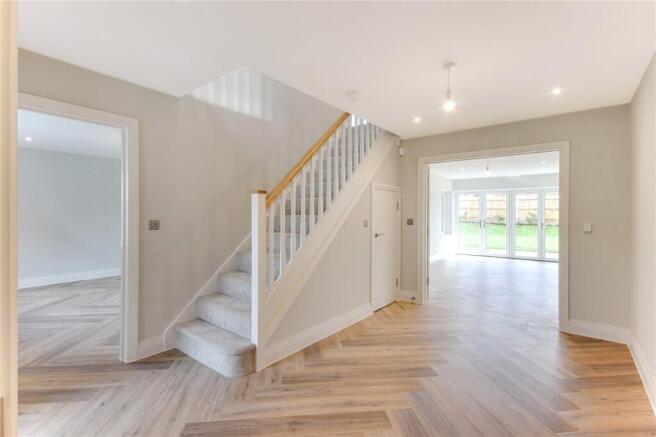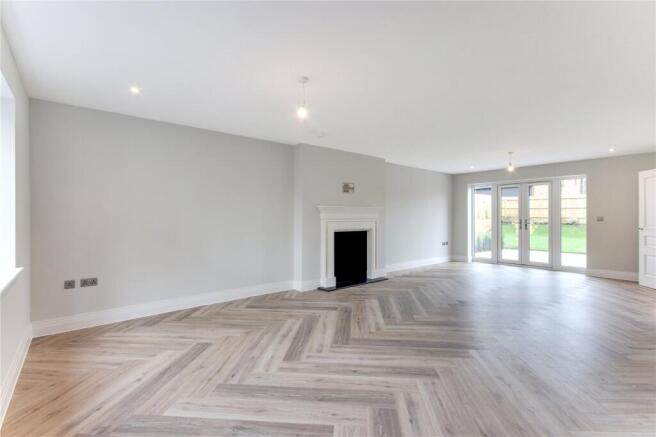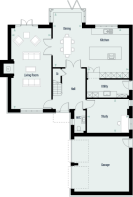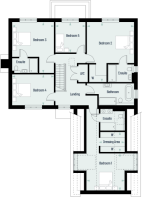
Pearson House, Cranbrook Road, Frittenden, Kent, TN17

- PROPERTY TYPE
Detached
- BEDROOMS
5
- BATHROOMS
4
- SIZE
2,883 sq ft
268 sq m
- TENUREDescribes how you own a property. There are different types of tenure - freehold, leasehold, and commonhold.Read more about tenure in our glossary page.
Freehold
Key features
- OPEN 7 DAYS A WEEK, 10AM TO 4PM
- Designer kitchen with quartz worktop and Waterfall edge quartz worktop to kitchen island
- Siemens appliances including steam & combination ovens, warming drawers, induction hob, wine cooler, full height fridge & freezer along with Quooker tap and pull out bins
- Free standing stone baths & separate walk-in shower in family bathroom
- Outstanding principal suite with fully fitted walk-in wardrobe & luxury en-suite
- Two further en-suites also benefitting from chrome Armera fixtures & fittings
- Luxury Camaro herringbone flooring to ground floor & luxury carpets included throughout
- Underfloor heating to ground floor, family bathroom and principal en-suite
- Gated property on south facing, fully landscaped, 0.29-acre plot
Description
Description
Introducing Pearson House, an elegant 5 detached house with more than 2,800 sqft of space set across two floors.
Stand-out features include a principal bedroom with dressing area, four bathrooms and a kitchen/dining room that’s linked to a double-aspect living room with a working fireplace.
A focus on traditional craftsmanship is evident throughout, especially noted in the hand-built kitchen with integrated appliances. Underfloor heating and Italian porcelain form part of a prestige specification, while an integrated double garage and a driveway for up to approximately six cars complete the property.
Specification
KITCHEN
Fully fitted bespoke designer kitchen by Gardiners of England
Smooth shaker style doors and drawers with matt finish and
aged brass knurled T-bar handles
Oak carpentry with inset cutlery draws and pull-out pantry
Quartz Strata Statuario work top and upstands
Under unit LED lighting
Aged brass Quooker hot & cold tap
Undermounted white composite sink
Integrated pull-out bins
Integrated tall larder unit
Secret doors to utility room
Chrome sockets and switches
INTEGRATED APPLIANCES INCLUDED:
Siemens induction hob with integrated extractor
Siemens touch display Pyrolytic+Hydrolytic oven
Siemens touch display Pyrolytic+Hydrolytic steam oven
2 No. Siemens warming drawers
Siemens full height frost free fridge
Siemens full height freezer
Siemens 14 place dishwasher
Siemens wine cooler
UTILITY ROOM
Smooth shaker style doors and drawers with matt finish by
Gardiners of England with aged brass knurled T-bar handles
Boot room seating area
Built in appliance & pantry cupboard
Quartz Strata Statuario work top and upstands
Chrome flex tap
Belfast white ceramic sink
Fitted washing machine & tumble dryer
FAMILY BATHROOM
Extra large format full height Italian porcelain Minoli tiles
Wall mounted Armera illuminated mirror
Armera white ceramic sink
Wall hung Armera reeded oak vanity unit with internal divider
Freestanding stone bath with Armera chrome floor standing
bath shower mixer
Low profile walk-in shower with niche
Chrome Armera rainwater shower & hand held shower
Armera wall hung WC with soft close seat and cover
Armera chrome flush plate
Chrome electric towel rail
BEDROOM 1 EN-SUITE
Extra large format full height Italian porcelain Minoli tiles
His & Hers wall mounted Armera illuminated mirror
His & Hers Armera round sinks
Wall hung Armera reeded walnut vanity unit with solid worktop
Wall mounted brushed champagne gold mixer taps
Low profile walk-in shower with niche
Brushed champagne gold Armera rainwater shower & hand-held shower
Armera wall hung WC with soft close seat and cover
Armera brushed champagne gold flush plate
Brushed champagne gold electric towel rail
Brushed champagne gold robe hooks
EN-SUITES 2 & 3
Large format Italian porcelain Minoli tiling
Roca wall mounted sink and vanity unit
Armera chrome mixer tap
Low profile shower tray with sliding/pivot doors
Armera chrome rainwater shower & hand-held shower
Back to wall WC with concealed cistern with soft close seat
and cover
Chrome flush plate
ELECTRICAL & HEATING
Heating provided by energy efficient air source heat pump
Underfloor heating to ground floor, radiators to first floor
Fibre connection
Combination of energy efficient downlights and pendant lighting throughout
Feature limestone surround fireplace to living room
Lined chimney ready for wood burner
EXTERNAL FINISHES
Double garage with power & lighting
Large gated block paved drive with ample room for parking
Generous Indian sandstone patios
Aesthetic planting and turf to front garden
Turf to rear garden
Cold mains outside tap
PIR light to front & rear
Electric vehicle charging point
AFTER CARE & GUARANTEES
Canham Homes Customer Service Contact forpeace of mind for the first 24 months from purchase
10 year LABC Structural Warranty
Communal areas
The communal areas of the development will be
maintained via a residents management company.
Please speak to a sales advisor who will provide full
details and annual service charge fees.
Location
Cranbrook is a lively small town with a selection of shops, places to eat and other amenities, including a supermarket, a bakery, a butcher, a pharmacy and more.
Also within reach is Tenterden, the Jewel of the Weald. It’s full of historic charm and has a good range of facilities including interesting independent shops, selling everything from artisan foods to hand-crafted gifts.
Within the grounds of Homewood School is the Sinden Theatre, which presents a year round programme of drama, music and comedy.
Leisure centres in Cranbrook, Tenterden and Tunbridge Wells offer great facilities for everything from swimming to a workout or you can take to the water for sailing or rowing at Bewl Reservoir.
For a round of golf in stunning scenery, there are several well-respected venues to choose from, including Chart Hills at Biddenden and the Weald of Kent Golf Course at Headcorn.
Frittenden has its own pre-school and primary school, and the area has a range of other schools and colleges for all ages, including the well-respected Cranbrook School and Tenterden’s Homewood School for secondary education.
Staplehurst Station is approximately four miles from Frittenden, offering regular services to London Charing Cross (journey time just over one hour), as well as Canterbury and Dover.
The M25 and Dartford Crossing are easily reached via the A21 or the M20. For international travel, approximately 50 miles to Gatwick Airport and just over 27 miles to the Eurotunnel terminal at Folkestone.
Source google maps 2025
Square Footage: 2,883 sq ft
Additional Info
Reservation Fee: £2,500
If you change your mind before exchange of contracts, the developer can retain monies from your reservation fee to cover legal and admin costs incurred. Costs incurred will be confirmed to you on cancellation.
Electric: Mains
Water: Mains
Drainage: Mains
This development is covered by the LABC - Consumer Code for Home Builders
Brochures
Web Details- COUNCIL TAXA payment made to your local authority in order to pay for local services like schools, libraries, and refuse collection. The amount you pay depends on the value of the property.Read more about council Tax in our glossary page.
- Band: TBC
- PARKINGDetails of how and where vehicles can be parked, and any associated costs.Read more about parking in our glossary page.
- Yes
- GARDENA property has access to an outdoor space, which could be private or shared.
- Yes
- ACCESSIBILITYHow a property has been adapted to meet the needs of vulnerable or disabled individuals.Read more about accessibility in our glossary page.
- Ask agent
Energy performance certificate - ask agent
Pearson House, Cranbrook Road, Frittenden, Kent, TN17
Add an important place to see how long it'd take to get there from our property listings.
__mins driving to your place
Get an instant, personalised result:
- Show sellers you’re serious
- Secure viewings faster with agents
- No impact on your credit score
Your mortgage
Notes
Staying secure when looking for property
Ensure you're up to date with our latest advice on how to avoid fraud or scams when looking for property online.
Visit our security centre to find out moreDisclaimer - Property reference SED250251. The information displayed about this property comprises a property advertisement. Rightmove.co.uk makes no warranty as to the accuracy or completeness of the advertisement or any linked or associated information, and Rightmove has no control over the content. This property advertisement does not constitute property particulars. The information is provided and maintained by Savills New Homes, covering Southeast. Please contact the selling agent or developer directly to obtain any information which may be available under the terms of The Energy Performance of Buildings (Certificates and Inspections) (England and Wales) Regulations 2007 or the Home Report if in relation to a residential property in Scotland.
*This is the average speed from the provider with the fastest broadband package available at this postcode. The average speed displayed is based on the download speeds of at least 50% of customers at peak time (8pm to 10pm). Fibre/cable services at the postcode are subject to availability and may differ between properties within a postcode. Speeds can be affected by a range of technical and environmental factors. The speed at the property may be lower than that listed above. You can check the estimated speed and confirm availability to a property prior to purchasing on the broadband provider's website. Providers may increase charges. The information is provided and maintained by Decision Technologies Limited. **This is indicative only and based on a 2-person household with multiple devices and simultaneous usage. Broadband performance is affected by multiple factors including number of occupants and devices, simultaneous usage, router range etc. For more information speak to your broadband provider.
Map data ©OpenStreetMap contributors.
