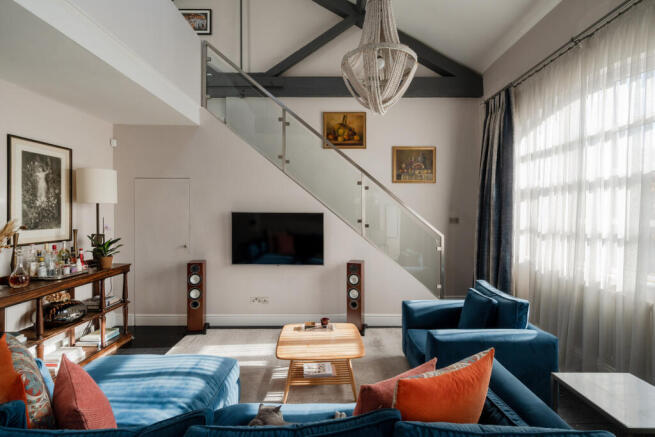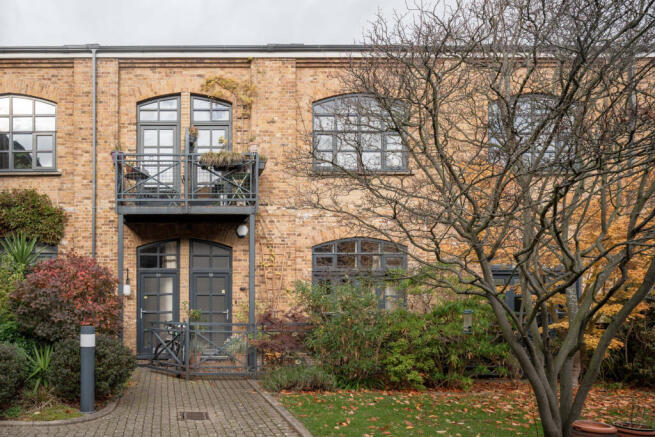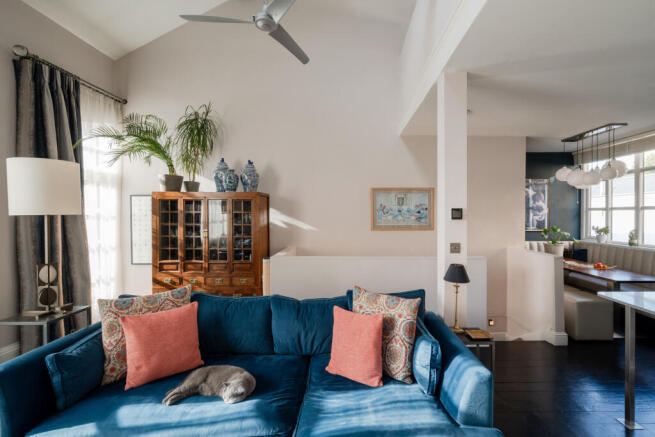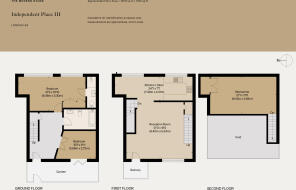
Independent Place III, London E8

- PROPERTY TYPE
Flat
- BEDROOMS
2
- BATHROOMS
2
- SIZE
1,374 sq ft
128 sq m
Description
The Tour
Independent Place is a gated development of a converted Victorian printworks just off Shacklewell Lane. The complex is divided into three main sections and retains the hallmarks of the original warehouse design, including handsome exterior brickwork and large timber-framed windows. Despite its proximity to the bustle of Dalston, the house is in a peaceful and private enclave. This house forms part of 'The Square', which has a central courtyard with mature acers and blossom trees.
Past an enclosed terrace, the entrance door reveals an airy hall; arranged across two levels, the apartment has an upside-down configuration, with the reception areas on the upper floor, and two bedrooms at ground level.
Lofty proportions and a pared-back palette define the interiors, which have been transformed with a thoughtful selection of bespoke additions. Concealed storage opportunities throughout ensure an uncluttered and relaxed atmosphere.
On the first floor, the open-plan living room is set beneath soaring vaulted ceilings with exposed steel and timber beams and black-painted floorboards, true to the building's heritage. Dual-aspect and framed by double-glazed warehouse windows and an electric Velux skylight, the space is bathed in natural light from sunrise to sunset. It opens to a south-facing balcony overlooking the quiet courtyard, and is complete with an automatic watering system.
To the rear is a bespoke galley kitchen arranged with a U-shape layout that extends to a handy breakfast nook with bespoke joinery. The kitchen has base and wall-mounted cabinets that stretch to the ceiling. Integrated appliances include a Miele induction hob, an oven and microwave by AEG, a Miele dishwasher, an LG smart washing machine, and a wine fridge. The adjacent dining area is anchored by bespoke fitted banquette seating.
A staircase with a custom-made iron handrail leads to the versatile mezzanine. Equipped with substantial built-in storage, it could be used as an office, workshop, or sleeping area; the space could also be closed off from the level below, if desired.
Two bedrooms lie on the ground floor. Secluded and quiet, the voluminous principal is at the rear. It has high ceilings, soft carpet flooring, full-height wardrobes fitted with Buster + Punch hardware, and an en suite shower room with Fired Earth tiles. The second bedroom is equally spacious and faces out to greenery. Although currently used as an office, the room has large fitted wardrobes.
The main bathroom is decorated with Fired Earth tiles with mother-of-pearl detailing and has a shower over a bathtub and a bespoke vanity. There are integrated dimmable lights and built-in smart speakers.
Outdoor Space
A small front garden, with an automatic watering system, is accessed via the front door or the second bedroom. The house also sits on the communal garden square within the gated development, which feels wonderfully private and tucked away from the bustle of Dalston beyond. This has been thoughtfully planted with flourishing borders, shrubs and mature trees; several sections of lawn are dotted with daisies and interspersed with paths that wind around the greenery. Benches provide a secluded spot to sit and relax.
The house has access to an allocated car parking space in a secure gated compound. Residents also have access to shared visitors' car-parking spaces and secure cycle storage.
The Area
At the heart of St Mark’s Conservation Area in Hackney, Independent Place is brilliantly positioned just off Shacklewell Lane, north of the famous London Fields and bustling Mare Street. The green spaces of Victoria Park and the Regent’s Canal path are within easy reach.
There is an almost endless choice of dining options within easy reach of the house. To the west is Dalston's Kingsland Road, home to a wealth of excellent bars, including Three Sheets and Brilliant Corners alongside beloved bakery The Dusty Knuckle. The Spurstowe Arms, with its delicious pizza, and The Prince George are among locals' favourite pubs. Especially close is the wonderful Casa Fofo, along with the likes of Oren and Mangal II. Neighbourhood favourites also include Violet, Wilton Way’s Deli, Fran and Sesta, all just a short stroll away on Wilton Way.
Broadway Market has a reputation for excellent places to eat and its popular weekend market. The e5 Bakehouse, on the edge of London Fields, is excellent for freshly baked artisan bread and grains.
Transport connections are brilliant: Hackney Downs, Dalston Kingsland and Dalston Junction Overground stations are all around 10 minutes away on foot and provide easy routes to Liverpool Street, Highbury and Islington/Stratford, and Whitechapel/Shoreditch respectively. Buses also run regularly to London Bridge and the City from nearby Kingsland Road.
Tenure: Share of Freehold / Lease Length: approx. 973 years remaining / Service Charge: approx. £2236 per annum / Council Tax Band: C
- COUNCIL TAXA payment made to your local authority in order to pay for local services like schools, libraries, and refuse collection. The amount you pay depends on the value of the property.Read more about council Tax in our glossary page.
- Band: C
- PARKINGDetails of how and where vehicles can be parked, and any associated costs.Read more about parking in our glossary page.
- Yes
- GARDENA property has access to an outdoor space, which could be private or shared.
- Private garden
- ACCESSIBILITYHow a property has been adapted to meet the needs of vulnerable or disabled individuals.Read more about accessibility in our glossary page.
- Ask agent
Independent Place III, London E8
Add an important place to see how long it'd take to get there from our property listings.
__mins driving to your place
Get an instant, personalised result:
- Show sellers you’re serious
- Secure viewings faster with agents
- No impact on your credit score



Your mortgage
Notes
Staying secure when looking for property
Ensure you're up to date with our latest advice on how to avoid fraud or scams when looking for property online.
Visit our security centre to find out moreDisclaimer - Property reference TMH82630. The information displayed about this property comprises a property advertisement. Rightmove.co.uk makes no warranty as to the accuracy or completeness of the advertisement or any linked or associated information, and Rightmove has no control over the content. This property advertisement does not constitute property particulars. The information is provided and maintained by The Modern House, London. Please contact the selling agent or developer directly to obtain any information which may be available under the terms of The Energy Performance of Buildings (Certificates and Inspections) (England and Wales) Regulations 2007 or the Home Report if in relation to a residential property in Scotland.
*This is the average speed from the provider with the fastest broadband package available at this postcode. The average speed displayed is based on the download speeds of at least 50% of customers at peak time (8pm to 10pm). Fibre/cable services at the postcode are subject to availability and may differ between properties within a postcode. Speeds can be affected by a range of technical and environmental factors. The speed at the property may be lower than that listed above. You can check the estimated speed and confirm availability to a property prior to purchasing on the broadband provider's website. Providers may increase charges. The information is provided and maintained by Decision Technologies Limited. **This is indicative only and based on a 2-person household with multiple devices and simultaneous usage. Broadband performance is affected by multiple factors including number of occupants and devices, simultaneous usage, router range etc. For more information speak to your broadband provider.
Map data ©OpenStreetMap contributors.





