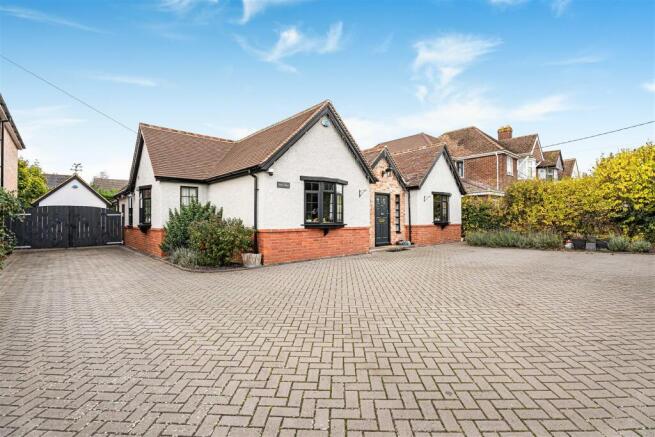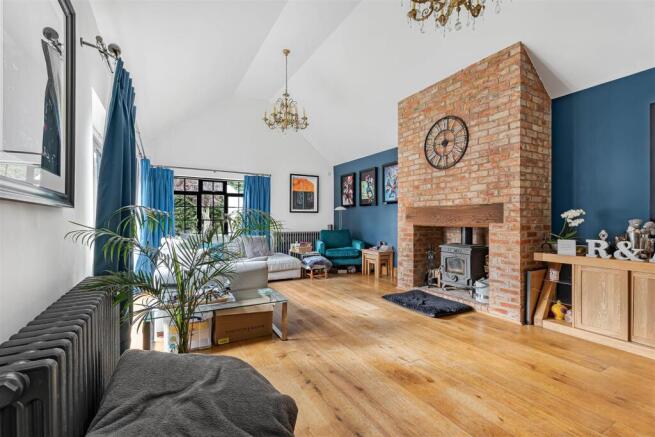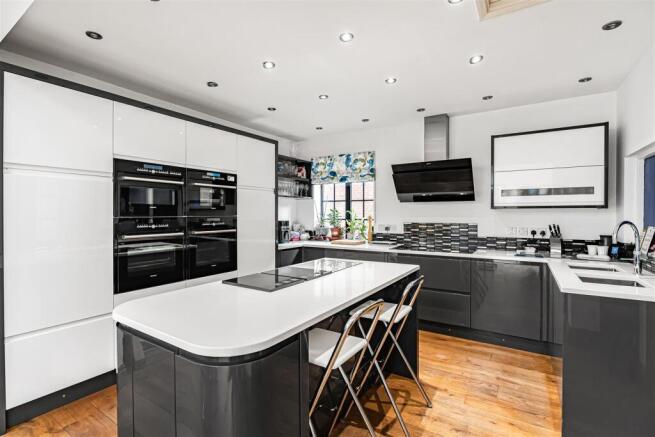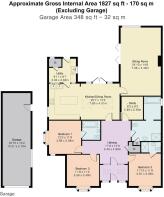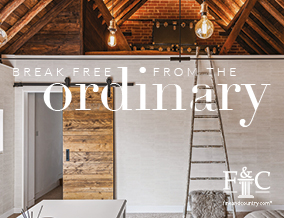
4 bedroom detached bungalow for sale
Banbury Road, Bicester

- PROPERTY TYPE
Detached Bungalow
- BEDROOMS
4
- BATHROOMS
3
- SIZE
1,827 sq ft
170 sq m
- TENUREDescribes how you own a property. There are different types of tenure - freehold, leasehold, and commonhold.Read more about tenure in our glossary page.
Freehold
Key features
- Detached
- Flexible Living
- Spacious Rooms
- Refurbished Throughout
- Electric Gates
- Large Garage, Generous Driveway Parking
- Potential Annex Accommodation S.T.P.P
- Easy Access To Bicester North Station
- Walkable To The Town Centre
- Private Rear Garden
Description
Set discreetly behind electric gates, this superb detached bungalow offers the perfect blend of contemporary comfort and timeless charm.
Impeccably presented throughout, the property provides over 1,800 sq ft of light-filled living space, complemented by vaulted ceilings, open-plan design, and a wonderful sense of flow.
A wide, block-paved driveway framed by mature planting leads to a characterful façade of white render and warm brick detailing.
Secure electric gates open to reveal ample private parking for multiple vehicles and a tandem-length garage, ideal for car enthusiasts, storage, or future conversion (subject to planning permission) into a self-contained annex or studio space.
At the heart of the home lies the open-plan kitchen and dining room illuminated by skylights and triple-aspect windows.
The vaulted ceiling enhances the sense of space, while sleek, contemporary cabinetry, a central island, integrated appliances, a steaming oven, two ovens and a microwave all built in, with Neff induction hob and extractor.
The inclusion of a Quooker tap for boiling and cold filtered water is both practical and stylish.
Leading from the dining room through "French doors" onto a private rear terrace, creating a seamless transition between indoor and outdoor living — perfect for entertaining on warm summer evenings or enjoying quiet mornings with garden views.
The adjoining sitting room continues the airy, open feel, featuring an attractive brick-built fireplace with a wood-burning stove, large windows, and bi-folding doors that flood the space with natural light.
A separate study offers a calm, focused environment for home working; it would also lend itself to being utilised as a 4th bedroom. The utility room ensures household tasks remain neatly tucked away.
Three well-proportioned double bedrooms provide versatility for families or guests.
The principal bedroom enjoys a private en suite shower room, while the additional bedrooms share a luxurious family bathroom. Each space has been thoughtfully designed to balance light, comfort, and privacy.
To the rear, the garden offers a private landscaped area with paved and lawned areas ideal for alfresco dining or quiet relaxation.
There is also an opportunity, via separate negotiation, to purchase the detached outdoor office and hot tub area, adding further lifestyle versatility and appeal for those seeking space to work or unwind at home.
Bicester has two railway stations. Bicester North (Less than 10-minute walk from the property) offers a great commuter service to London Marylebone in around 45 minutes, and you can reach Birmingham in 1 hour.
Bicester Village Station is a 12-minute walk and provides further routes to Oxford and London Marylebone.
The M40 is within easy reach at J9 or J10 and offers access to London, the M25, and Birmingham. The A41, A43, and A34 are all within easy reach.
Oxford is approximately a 30-minute drive away, and there is a regular bus service.
The property is perfectly situated to take advantage of all that Bicester has to offer.
A historic market town with a wide range of shops, together with cafes, pubs, numerous restaurants, weekly markets, a Sainsbury’s supermarket, and a cinema complex.
A Marks and Spencer Food Hall, a Tesco superstore, and further shops can be found in the newly completed Bicester Retail Park.
More extensive shopping facilities and cultural amenities can be found in Oxford and Banbury.
There is a leisure centre, with a gym and swimming pool nearby, with further facilities at the David Lloyd Club, Bicester Hotel, and Golf a short drive away.
The property is also just a short walk to Bicester Village, which is a dream destination for designer shopping with 170 luxury boutiques and a number of eateries.
Brochures
Banbury Road, BicesterBrochure- COUNCIL TAXA payment made to your local authority in order to pay for local services like schools, libraries, and refuse collection. The amount you pay depends on the value of the property.Read more about council Tax in our glossary page.
- Band: E
- PARKINGDetails of how and where vehicles can be parked, and any associated costs.Read more about parking in our glossary page.
- Garage
- GARDENA property has access to an outdoor space, which could be private or shared.
- Yes
- ACCESSIBILITYHow a property has been adapted to meet the needs of vulnerable or disabled individuals.Read more about accessibility in our glossary page.
- Ask agent
Banbury Road, Bicester
Add an important place to see how long it'd take to get there from our property listings.
__mins driving to your place
Get an instant, personalised result:
- Show sellers you’re serious
- Secure viewings faster with agents
- No impact on your credit score
Your mortgage
Notes
Staying secure when looking for property
Ensure you're up to date with our latest advice on how to avoid fraud or scams when looking for property online.
Visit our security centre to find out moreDisclaimer - Property reference 34281308. The information displayed about this property comprises a property advertisement. Rightmove.co.uk makes no warranty as to the accuracy or completeness of the advertisement or any linked or associated information, and Rightmove has no control over the content. This property advertisement does not constitute property particulars. The information is provided and maintained by Fine & Country, Bicester. Please contact the selling agent or developer directly to obtain any information which may be available under the terms of The Energy Performance of Buildings (Certificates and Inspections) (England and Wales) Regulations 2007 or the Home Report if in relation to a residential property in Scotland.
*This is the average speed from the provider with the fastest broadband package available at this postcode. The average speed displayed is based on the download speeds of at least 50% of customers at peak time (8pm to 10pm). Fibre/cable services at the postcode are subject to availability and may differ between properties within a postcode. Speeds can be affected by a range of technical and environmental factors. The speed at the property may be lower than that listed above. You can check the estimated speed and confirm availability to a property prior to purchasing on the broadband provider's website. Providers may increase charges. The information is provided and maintained by Decision Technologies Limited. **This is indicative only and based on a 2-person household with multiple devices and simultaneous usage. Broadband performance is affected by multiple factors including number of occupants and devices, simultaneous usage, router range etc. For more information speak to your broadband provider.
Map data ©OpenStreetMap contributors.
