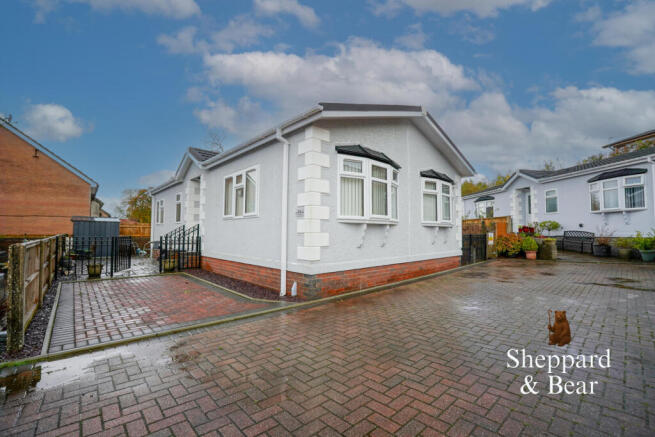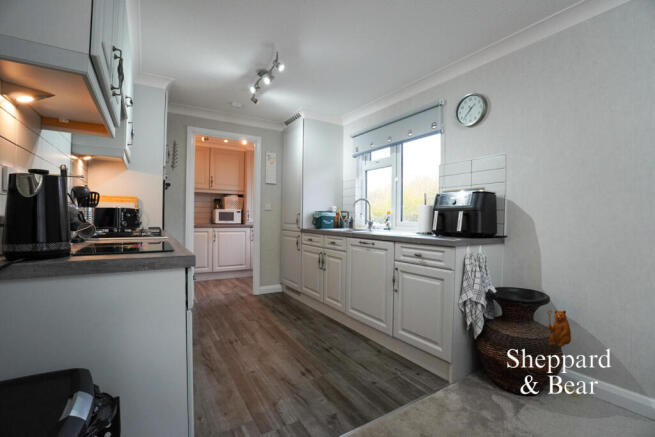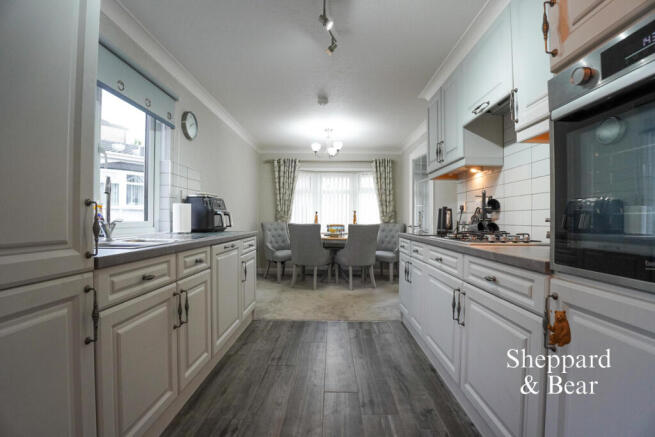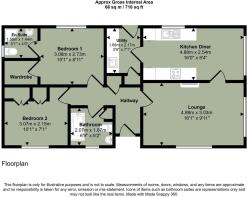
Queens Drive, Cambrian Residential Park, Cardiff

- PROPERTY TYPE
Park Home
- BEDROOMS
2
- BATHROOMS
1
- SIZE
710 sq ft
66 sq m
- TENUREDescribes how you own a property. There are different types of tenure - freehold, leasehold, and commonhold.Read more about tenure in our glossary page.
Freehold
Key features
- Two double bedrooms
- Walk-in wardrobe
- En-suite in main bedroom
- Modern kitchen/dining
- Spacious lounge area
- Utility room
- Two years old
- A wealth of amenities nearby
- Great access to City centre
- Regular bus services
Description
As you enter, you are greeted by a spacious lounge that invites relaxation and social gatherings. The kitchen and dining area are thoughtfully designed, providing ample space for culinary adventures and meal times. This home features two double bedrooms, including a walk-in wardrobe and an en-suite bathroom, ensuring privacy and convenience. The second bedroom is equally well-appointed, making it perfect for guests or family members.
Additional highlights include a utility room, which adds practicality to daily living, and a stylish bathroom that caters to all your needs. The property is enhanced by a surrounding patio, ideal for enjoying the outdoors, and a block-paved driveway that offers easy access and parking. The wrought iron railings and gates add a touch of elegance and security, while a ramp to the door ensures accessibility for all.
Living in Cambrian Residential Park means you are just a stone's throw away from a variety of retail shops and dining options, including a nearby Tesco, making everyday errands a breeze. This park home is not just a residence; it is a lifestyle choice that combines comfort, convenience, and community. Whether you are looking to downsize or seeking a peaceful retreat, this property is a must-see.
Entrance - The property opens into an entrance hall with a UPVC door to the front, a radiator, and fitted carpet. There is loft access, a cupboard that also houses a radiator, and doors leading to all rooms.
Living Room - 16'7 x 10'3 - UPVC double-glazed windows to the front and side, two radiators, fitted carpet, and an electric fire with a surround. A door leads through to the kitchen diner.
Kitchen / Dining Room - 16'6 x 8'5 - UPVC double-glazed windows to the side and rear, a radiator, and flooring that is partly carpeted and partly tiled. The kitchen is fitted with a matching range of base and wall units, a one-and-a-half bowl stainless steel sink with mixer tap and swan-neck spout, an integral dishwasher, an integral fridge, a built-in waist-level electric oven, and a four-ring gas hob with extractor hood above. A door provides access to the utility room.
Utility Room - 7'4 x 5'8 - UPVC door to the rear, offering access to the garden. There is a storage cupboard, radiator, tiled flooring, wall and base units, a stainless steel sink unit with mixer tap, and a cupboard housing the combi boiler. The utility room also contains an integral washing machine and tumble dryer.
Bedroom One - 10'5 x 9'3 - UPVC double-glazed window to the rear, radiator, and fitted carpet. There are doors leading to both an en-suite shower room and a walk in wardrobe.
Walk In Wardrobe - 5'7 x 4'1 - Hanging space, shelving, and drawers. Fitted carpet.
En-Suite - 5'4 x 4'9 - UPVC double-glazed window to the side aspect and a radiator. It features a three-piece suite comprising a corner shower cubicle with sliding glass doors, a tiled enclosure, a vanity unit with sink and storage beneath, and a close-coupled WC, along with an extractor fan.
Bedroom Two - 10'6 x 9'5 - UPVC double-glazed window to the front, radiator, fitted carpet, and a fitted bedroom suite including bedside tables, a dressing table, drawers, and two built-in double wardrobes.
Bathroom - 7'0 x 6'3 - The family bathroom features a UPVC obscured double-glazed window to the front, radiator, and tiled flooring and walls. It includes a three-piece suite comprising a bath with tiled surround, a vanity unit with sink and storage beneath, and a close-coupled WC, as well as a linen cupboard with radiator.
Outside And Parking - Blocked paved driveway, wrought iron railing and gate enclose a private garden which is laid to patio. Has a ramp to the front door and garden shed which will remain.
Additional Information - Pitch monthly fee: £202.10
Annual Council Tax: £1832.44
Brochures
Queens Drive, Cambrian Residential Park, CardiffVirtual tourBrochure- COUNCIL TAXA payment made to your local authority in order to pay for local services like schools, libraries, and refuse collection. The amount you pay depends on the value of the property.Read more about council Tax in our glossary page.
- Band: C
- PARKINGDetails of how and where vehicles can be parked, and any associated costs.Read more about parking in our glossary page.
- Yes
- GARDENA property has access to an outdoor space, which could be private or shared.
- Yes
- ACCESSIBILITYHow a property has been adapted to meet the needs of vulnerable or disabled individuals.Read more about accessibility in our glossary page.
- Ask agent
Energy performance certificate - ask agent
Queens Drive, Cambrian Residential Park, Cardiff
Add an important place to see how long it'd take to get there from our property listings.
__mins driving to your place
Notes
Staying secure when looking for property
Ensure you're up to date with our latest advice on how to avoid fraud or scams when looking for property online.
Visit our security centre to find out moreDisclaimer - Property reference 34281398. The information displayed about this property comprises a property advertisement. Rightmove.co.uk makes no warranty as to the accuracy or completeness of the advertisement or any linked or associated information, and Rightmove has no control over the content. This property advertisement does not constitute property particulars. The information is provided and maintained by Sheppard & Bear, Covering Cardiff. Please contact the selling agent or developer directly to obtain any information which may be available under the terms of The Energy Performance of Buildings (Certificates and Inspections) (England and Wales) Regulations 2007 or the Home Report if in relation to a residential property in Scotland.
*This is the average speed from the provider with the fastest broadband package available at this postcode. The average speed displayed is based on the download speeds of at least 50% of customers at peak time (8pm to 10pm). Fibre/cable services at the postcode are subject to availability and may differ between properties within a postcode. Speeds can be affected by a range of technical and environmental factors. The speed at the property may be lower than that listed above. You can check the estimated speed and confirm availability to a property prior to purchasing on the broadband provider's website. Providers may increase charges. The information is provided and maintained by Decision Technologies Limited. **This is indicative only and based on a 2-person household with multiple devices and simultaneous usage. Broadband performance is affected by multiple factors including number of occupants and devices, simultaneous usage, router range etc. For more information speak to your broadband provider.
Map data ©OpenStreetMap contributors.






