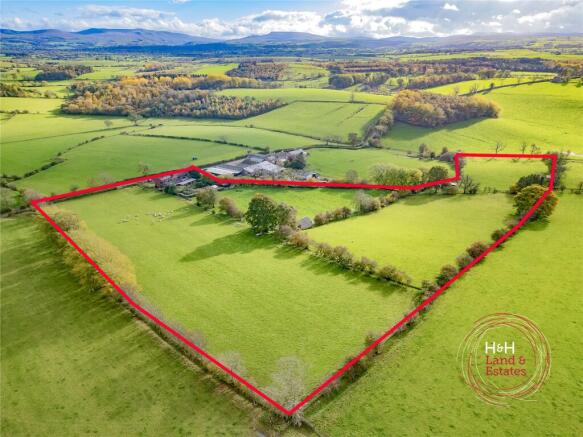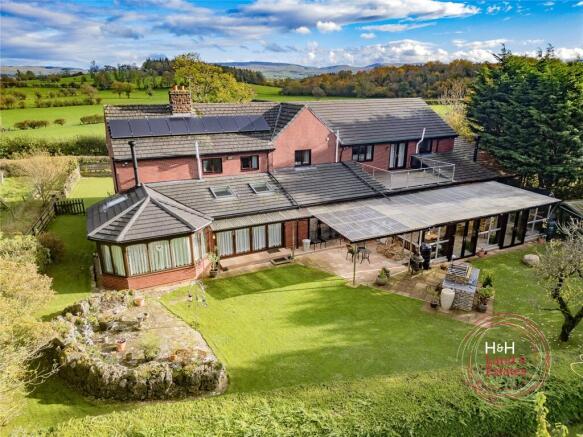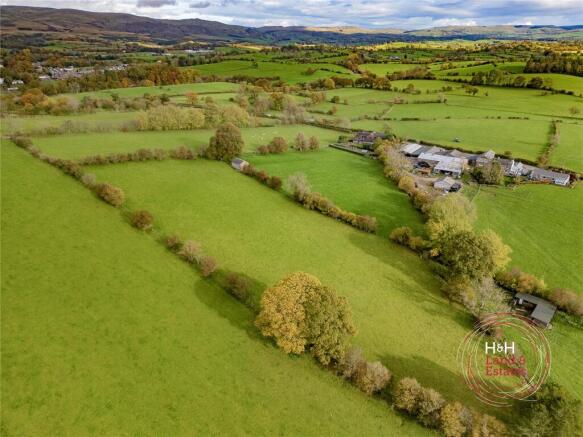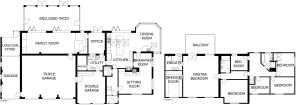
6 bedroom detached house for sale
The Close, Bleatarn, Appleby-in-Westmorland, Cumbria

- PROPERTY TYPE
Detached
- BEDROOMS
6
- BATHROOMS
3
- SIZE
Ask agent
- TENUREDescribes how you own a property. There are different types of tenure - freehold, leasehold, and commonhold.Read more about tenure in our glossary page.
Freehold
Key features
- Well presented, recently renovated and extended, detached family home
- Spacious and flexible living accommodation
- 6 Bedrooms, 3 bathrooms
- 6 Garages, enclosed gardens and land circa 13 acres
- Band C energy rating with battery backed up solar panels
- Viewing highly recommended
Description
Offered to the market with no ongoing chain, found in great order throughout having been thoroughly renovated in recent years by our client, The Close is an excellent opportunity to acquire an equestrian lifestyle property, in this ever popular and sought after area.
Close to the market towns of Appleby in Westmorland and handy for Penrith and the M6, the property is within walking distance of the most charming Eden Valley village of Warcop, with its popular primary school. Appleby and Kirby Stephen lie within 5 miles, both with grammar schools served by a school bus network.
Providing spacious accommodation, the property has been significantly extended and comprises to the ground floor a central entrance hall, with downstairs WC, living room, with built in multifuel stove, which leads to a breakfast room, open plan kitchen dining room, with freestanding multi fuel stove, utility room, office / study and a purpose built family room, with built in bar and imported Braai solid fuel oven, which opens into a covered and enclosed patio space, making it an ideal entertaining area.
To the first floor are 6 bedrooms and 3 bath / shower rooms. The master bedroom suite has a front to rear aspect, along with a substantial walk in wardrobe and additional ensuite shower room, along with a balcony overlooking the garden and fields to the rear.
Externally to the front is ample parking, with an in / out driveway, leading the garages, the back gate giving direct access to the garages being electric. To the rear are enclosed gardens, along with a useful array of outbuildings and greenhouses, and a built in barbeque. In the field there is a stone built barn, stable block and additional field shelter.
The main garage has 3 parking bays, each with electric doors, with an additional 2 bay garage / workshop and a further high level garage to the side, ideal for a camper van.
The land itself is gently sloping making it well drained, and is well fenced, with roadside and track access and newly planted boundaries.
As part of the renovation process the property has been externally insulated and equipped with 34 high-efficiency 550W solar panels (totalling 18.7 kW) paired with dual SolarEdge AC inverters, capturing maximum solar energy every day. A Solax 3.7 kW hybrid inverter connects to three 6.1 kWh Solax batteries, providing 18.3 kWh of intelligent storage for day and night use, reducing reliance on the grid and lowering electricity bills. For complete energy security, two Tesla Powerwall 2 units each deliver 5 kW continuous power and 13 kWh of usable storage, offering a combined 26 kWh of backup capacity to keep the home running during outages. In addition to providing the majority of the properties electrical requirement, the system generates an annual tariff return circa £700. This has allowed the property to have an efficient band C energy rating.
Rare to find such a complete rural package property, viewing is highly recommended to appreciate.
Directions
From Penrith join the A66 heading east in the direction of Scotch Corner. Continue for 18 miles and then turn right signposted Sandford. At the bottom of this road go under the bridge and follow the road round to the left signposted Warcop. On entering Warcop go past the school along a straight section of road and keep right, go past the telephone box over the small bridge and turn immediately right at the war memorial towards Bleatarn. Follow the road right through the village then drop down at the small hill then cross over a stone bridge, from here continue for another 0.5 miles and The Close is the first property on the right hand side.
What3words blazers.flexibly.deflate
Services
Oil powered central heating system with two boilers. Mains electric and water being connected. Neither these services nor any boilers or radiators have been tested. Drainage is to a modern Klargerster treatment plant.
Key Information:
• Standard construction.
• We understand that broadband and mobile telephone reception are available. For an indication of speeds and supply please see the OFCOM website:
• There is private off road vehicle parking.
• There is a shared right of way on the adjacent farm track.
• The property is split over a number of titles.
Entrance Hall
Living Room
5.97m x 4.45m
Breakfast Room
3.25m x 2.6m
Kitchen Dining Room
9.63m (max) x 6.1m (max)
Utility Room
3.18m x 2.72m
Pantry
2.74m x 1.68m
Office / Study
3.78m x 2.95m
Family Room
11.76m x 3.78m
First Floor Landing
Master Bedroom
7.42m x 6.38m
Walk In Wardrobe
4.62m x 3.07m
Ensuite Shower Room
3.05m x 2.62m
Bedroom 2
4.85m x 4.17m
Bedroom 3
4.24m x 3.28m
Bedroom 4
4.34m x 3m
Bedroom 5
3.05m x 2.64m
Bedroom 6
3.66m (max) x 3m (max)
Bathroom
3.2m (max) x 2.08m (max)
Shower Room
3.02m x 1.7m
Triple Garage
9.65m x 7.5m
Double Garage
5.8m x 4.98m
High Level Garage
7.52m x 3.25m
Covered Patio
9.8m x 4.3m
Brochures
Particulars- COUNCIL TAXA payment made to your local authority in order to pay for local services like schools, libraries, and refuse collection. The amount you pay depends on the value of the property.Read more about council Tax in our glossary page.
- Band: D
- PARKINGDetails of how and where vehicles can be parked, and any associated costs.Read more about parking in our glossary page.
- Garage,Driveway,Off street
- GARDENA property has access to an outdoor space, which could be private or shared.
- Yes
- ACCESSIBILITYHow a property has been adapted to meet the needs of vulnerable or disabled individuals.Read more about accessibility in our glossary page.
- Ask agent
The Close, Bleatarn, Appleby-in-Westmorland, Cumbria
Add an important place to see how long it'd take to get there from our property listings.
__mins driving to your place
Get an instant, personalised result:
- Show sellers you’re serious
- Secure viewings faster with agents
- No impact on your credit score
Your mortgage
Notes
Staying secure when looking for property
Ensure you're up to date with our latest advice on how to avoid fraud or scams when looking for property online.
Visit our security centre to find out moreDisclaimer - Property reference PEN240332. The information displayed about this property comprises a property advertisement. Rightmove.co.uk makes no warranty as to the accuracy or completeness of the advertisement or any linked or associated information, and Rightmove has no control over the content. This property advertisement does not constitute property particulars. The information is provided and maintained by H&H Land & Estates, Penrith. Please contact the selling agent or developer directly to obtain any information which may be available under the terms of The Energy Performance of Buildings (Certificates and Inspections) (England and Wales) Regulations 2007 or the Home Report if in relation to a residential property in Scotland.
*This is the average speed from the provider with the fastest broadband package available at this postcode. The average speed displayed is based on the download speeds of at least 50% of customers at peak time (8pm to 10pm). Fibre/cable services at the postcode are subject to availability and may differ between properties within a postcode. Speeds can be affected by a range of technical and environmental factors. The speed at the property may be lower than that listed above. You can check the estimated speed and confirm availability to a property prior to purchasing on the broadband provider's website. Providers may increase charges. The information is provided and maintained by Decision Technologies Limited. **This is indicative only and based on a 2-person household with multiple devices and simultaneous usage. Broadband performance is affected by multiple factors including number of occupants and devices, simultaneous usage, router range etc. For more information speak to your broadband provider.
Map data ©OpenStreetMap contributors.






