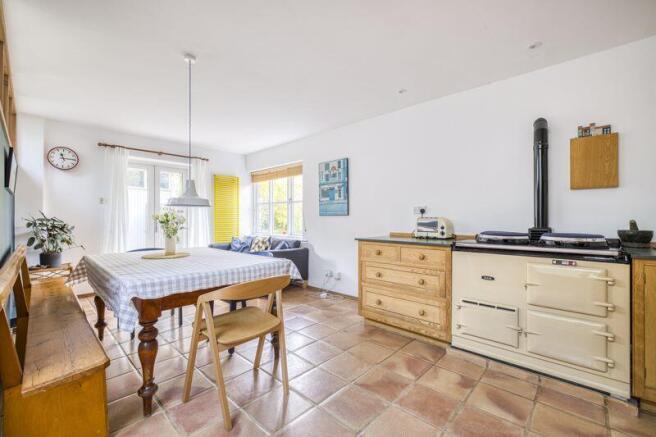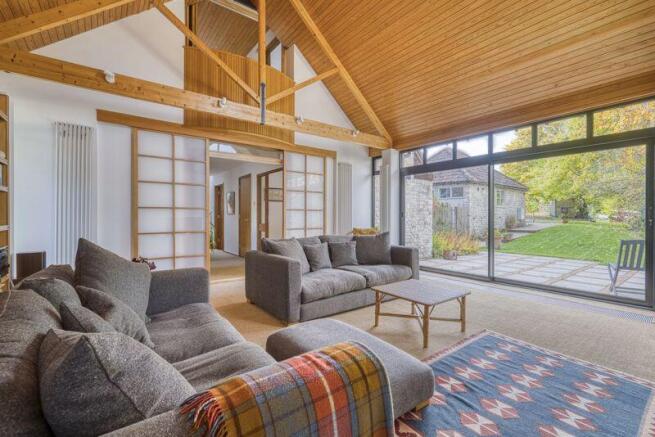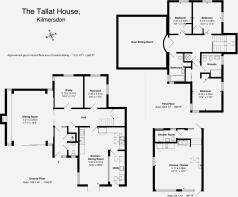
An architecturally inspired gem with guest annexe in Kilmersdon

- PROPERTY TYPE
Detached
- BEDROOMS
3
- BATHROOMS
3
- SIZE
Ask agent
- TENUREDescribes how you own a property. There are different types of tenure - freehold, leasehold, and commonhold.Read more about tenure in our glossary page.
Freehold
Key features
- 3 Beds
- 3 Reception Rooms
- Guest Annexe
- Secluded Garden
- Private Parking
- Frome 6 miles
- Bath 11 miles
- Architecturally Designed
- Detached
Description
Entering the house, the reception hall functions like many houses with a cloakroom and storage area. It is not until reaching the central hallway which runs the length of the house with the formal sitting room at one end and staircase at the other, where one begins to understand what the design of this house hoped to achieve; a sense of spaciousness felt all around. The principal sitting room delivers this in style. Entering through sliding doors that recess into the walls, reveals a striking, vaulted wood panelled space which has a distinctive Scandinavian feel with large ceiling to floor windows that additionally offers access to the gardens, an elevated log burner providing a focus to a room that draws you in; this is a room you want to spend time in.
Returning to the inner hallway, a snug/family room and a home office both offer flexibility in their use and the kitchen/dining and family room is another space that has been given careful consideration in its conception. This important multifunctional family space beneath further vaulted ceilings is light and welcoming and incorporates a comprehensive kitchen which features an Aga, a dining and family area and an easily accessible utility area.
The staircase leads to a generous landing off which are the bedrooms and at the far end is a balcony that looks into the sitting room. There are three bedrooms in the main house which include the principal suite and a family bathroom serves the remaining two bedrooms.
Outside
The attractive lawned gardens to The Tallat House are largely bounded by mature hedging offering a high degree of privacy. The grounds extend in total to approximately 0.5 acres and is home to a stunning open plan guest house which includes a kitchenette, and bathroom. This is ideal for visiting guests or may have a preferred use for Air BnB. There is ample parking for several cars.
Situation
Kilmersdon, a desirable village, is well positioned to access Frome, 6 miles west and Bath, approximately 11 miles North. The village has a popular pub and Soho House Club at Babington House is 2 miles away. In the neighbourhood approximately 4 miles is Mells which has the award-winning Talbot Inn. There are regular train services to London, Paddington from Bath Spa and Frome and from Westbury to Waterloo. There is an excellent variety of footpaths and bridleways for walking and riding, in addition the number 24 cycle track runs through the village.
Local primary schools include Kilmersdon C of E primary school, Mells C of E first school, Leigh on Mendip first school and Stoke St Michael Primary. Independent schools include All Hallows, Downside, the Bath schools including Prior Park, Monkton Combe and King Edwards and the Bruton schools that include Bruton School for Girls, Sexeys and King's.
Directions
Postcode: BA3 5SU
What.3. Words/ //edge.backlog.windmill
Viewings By Appointment Only
Material InformationIn compliance with The Consumer Protection from Unfair Trading Regulations 2008 and National Trading Standards Estate and Letting Agency Team’s Material Information in Property Listings GuidancePart ALocal Authority: Somerset
Council Tax Band: F
Guide Price: £795,000
Tenure: FreeholdPart BProperty Type: Detached
Property Construction: Standard
Number and Types of Rooms: See Details and Plan, all measurements being maximum dimensions provided between internal walls
Electricity Supply: Mains
Water Supply: Mains
Sewerage: Mains
Heating: Oil
Broadband: The current owners use True Speed which offers ultrafast fibre at 600 mb/s. For further information please refer to Ofcom website.
Mobile Signal/Coverage: Please refer to Ofcom website. CBuilding Safety: The vendor is not aware of any Building Safety issues. However, we would recommend that the purchaser’s engage the services of a Chartered Surveyor to confirm.Restrictions: We’re not aware of any significant/material restrictions, but we’d recommend you review the Title/deeds of the property with your solicitor.Rights and Easements: We’re not aware of any significant/material restrictions or rights, but we’d recommend you review the Title/deeds of the property with your solicitor.Flood Risk: Surface - Very Low / Rivers and Seas - Very LowCoastal Erosion Risk: N/APlanning Permission: N/AAccessibility/Adaptations: N/ACoalfield Or Mining Area: N/AEnergy Performance Certificate: D No other Material disclosures have been made by the Vendor.
This Material Information has been compiled in good faith using the resources readily available online and by enquiry of the vendor prior to marketing. However, such information could change after compilation of the data, so Lodestone cannot be held liable for any changes post compilation or any accidental errors or omissions. Furthermore, Lodestone are not legally qualified and conveyancing documents are often complicated, necessitating judgement on our part about which parts are “Material Information” to be disclosed. If any information provided, or other matter relating to the property, is of particular importance to you please do seek verification from a legal adviser before committing to expenditure.Every care has been taken with the preparation of these details, in accordance with the Consumer Protection from Unfair Trading Regulations 2008, but complete accuracy cannot be guaranteed. If there is any point, which is of particular importance to you, please obtain profession confirmation. Alternatively, we will be pleased to check the information. These details do not constitute a contract or part of a contract. All measurements quote approximate. Photographs are provided for general information and cannot be inferred that any item shown is included in the sale. The fixtures, fittings & appliances have not been tested and therefore no guarantee can be given that they are in working order. No guarantee can be given with regard to planning permissions or fitness for purpose. Energy Performance Certificates are available on request.
Brochures
Property BrochureFull Details- COUNCIL TAXA payment made to your local authority in order to pay for local services like schools, libraries, and refuse collection. The amount you pay depends on the value of the property.Read more about council Tax in our glossary page.
- Band: F
- PARKINGDetails of how and where vehicles can be parked, and any associated costs.Read more about parking in our glossary page.
- Yes
- GARDENA property has access to an outdoor space, which could be private or shared.
- Yes
- ACCESSIBILITYHow a property has been adapted to meet the needs of vulnerable or disabled individuals.Read more about accessibility in our glossary page.
- Ask agent
An architecturally inspired gem with guest annexe in Kilmersdon
Add an important place to see how long it'd take to get there from our property listings.
__mins driving to your place
Get an instant, personalised result:
- Show sellers you’re serious
- Secure viewings faster with agents
- No impact on your credit score
Your mortgage
Notes
Staying secure when looking for property
Ensure you're up to date with our latest advice on how to avoid fraud or scams when looking for property online.
Visit our security centre to find out moreDisclaimer - Property reference 12714005. The information displayed about this property comprises a property advertisement. Rightmove.co.uk makes no warranty as to the accuracy or completeness of the advertisement or any linked or associated information, and Rightmove has no control over the content. This property advertisement does not constitute property particulars. The information is provided and maintained by Lodestone Property, Bruton. Please contact the selling agent or developer directly to obtain any information which may be available under the terms of The Energy Performance of Buildings (Certificates and Inspections) (England and Wales) Regulations 2007 or the Home Report if in relation to a residential property in Scotland.
*This is the average speed from the provider with the fastest broadband package available at this postcode. The average speed displayed is based on the download speeds of at least 50% of customers at peak time (8pm to 10pm). Fibre/cable services at the postcode are subject to availability and may differ between properties within a postcode. Speeds can be affected by a range of technical and environmental factors. The speed at the property may be lower than that listed above. You can check the estimated speed and confirm availability to a property prior to purchasing on the broadband provider's website. Providers may increase charges. The information is provided and maintained by Decision Technologies Limited. **This is indicative only and based on a 2-person household with multiple devices and simultaneous usage. Broadband performance is affected by multiple factors including number of occupants and devices, simultaneous usage, router range etc. For more information speak to your broadband provider.
Map data ©OpenStreetMap contributors.





