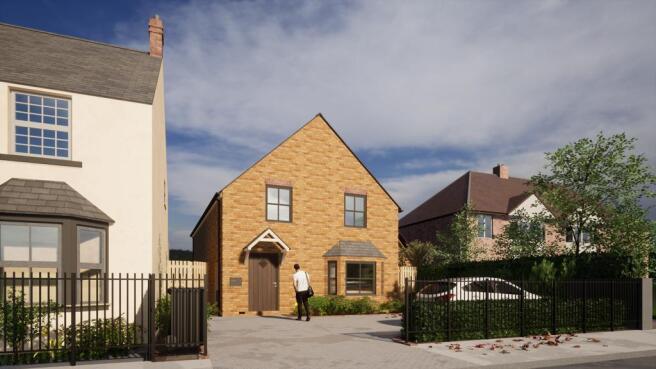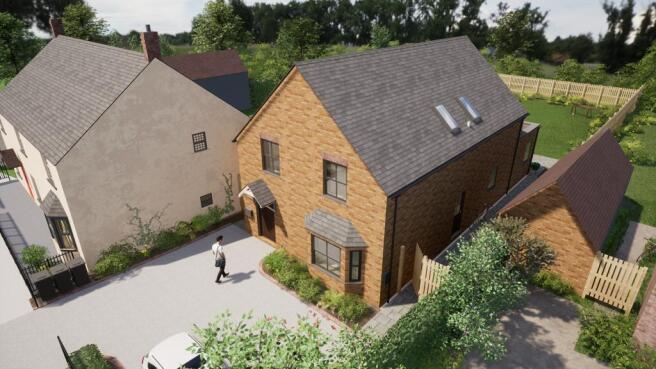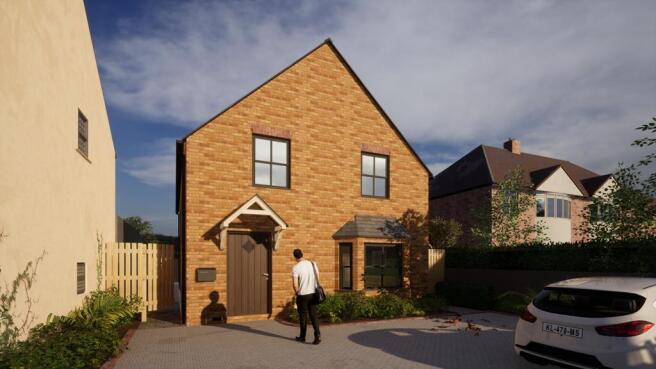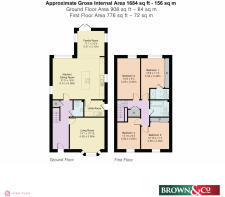58 High Street, Great Paxton, St. Neots, Cambridgeshire

- PROPERTY TYPE
House
- BEDROOMS
4
- SIZE
Ask agent
- TENUREDescribes how you own a property. There are different types of tenure - freehold, leasehold, and commonhold.Read more about tenure in our glossary page.
Freehold
Key features
- Register an early interest now!
- High-specification four-bedroom detached home with brick elevations
- Separate living room with bay window and Amtico flooring throughout
- Air source heat pump with underfloor heating to the ground floor
- Private driveway with electric car charging point
- Landscaped front and rear gardens with patio area
- Principal bedroom with en-suite shower room
- Utility room with external access and matching cabinetry
Description
Detailed Description
Currently under construction with estimated completion set for Q1/2 2026 this impressive new detached residence is set to deliver the perfect blend of traditional architecture and modern efficiency, forming a one-off opportunity in the heart of Great Paxton. Constructed by DGH Construction Ltd, known for quality craftsmanship and attention to detail, the property extends to approximately 1,684 sq. ft. (156 sq. m) and offers thoughtfully planned accommodation with a high level of finish throughout.
Built with attractive brick elevations and energy-efficient materials, the home combines elegant design with contemporary practicality. The specification includes an air source heat pump with underfloor heating, premium Howdens kitchen, Amtico flooring, Cormar carpets, and LED lighting throughout.
The Developer:
Brown & Co and DGH Construction Ltd are proud to present this exceptional one-off detached home, representing a rare opportunity to purchase a brand-new property in the desirable village of Great Paxton.
DGH Construction brings over a decade of experience in high-quality building across Bedfordshire, Cambridgeshire, and London. Originally specialising in education projects, the company has built a strong reputation for delivering bespoke residential and commercial schemes with precision, reliability, and a client-focused approach.
Location
Ideally positioned on High Street, Great Paxton, the property enjoys a prime setting in this attractive village, 3 miles north of St Neots and within easy reach of Cambridge (18 miles east), Huntingdon (10 miles north), and Bedford (20 miles south).
Great Paxton offers everyday amenities including Great Paxton CofE Primary School, a village hall, church, and The Bell pub. For private education, nearby Kimbolton (6 miles) hosts Kimbolton School. Cambridge provides further elite options such as The Perse School, The Leys, and St Mary's.
St Neots adds extensive shopping, dining, leisure, and rail links to London King's Cross (50 mins). Surrounded by picturesque countryside with footpaths and cycle routes, the village suits rural living with superb connectivity via A1, A428, and A14 to Cambridge, Peterborough, and beyond.
Accommodation
Ground Floor:
Kitchen/Dining/Family Room (21'0" x 16'8" / 6.41m x 5.08m): A spacious open-plan area forming the heart of the home, fitted with Howdens units, oak-effect worktops, and a range of branded integrated appliances. Ample space for dining and family seating with French doors leading to the garden.
Living Room: (14'1" x 12'10" / 4.28m x 3.90m) a separate reception room featuring a bay window to the front aspect, creating a bright and welcoming space.
Utility Room: Matching units to the kitchen with external access and space for laundry appliances.
Cloakroom/WC: With white suite and chrome fittings.
First Floor:
Bedroom 1 (16'8" x 11'4" / 5.09m x 3.46m): A generous principal bedroom with en-suite shower room.
Bedroom 2 (12'10" x 11'4" / 3.90m x 3.46m): Spacious double bedroom overlooking the rear garden.
Bedroom 3 (16'8" x 9'3" / 5.09m x 2.82m): Versatile double room ideal for children or guests.
Bedroom 4 (12'10" x 9'3" / 3.90m x 2.83m): A further well-proportioned room, perfect for a study or nursery.
Family Bathroom: contemporary white sanitaryware and chrome fittings, heated towel rail, and full-height tiling to bath and shower areas.
Other
Agents Note
DGH Construction Ltd offer a programme of continuous improvement and specifications are offered as a guide only. Internal and external design and finish, including fixtures and fittings are subject to change without prior notice to the agent and
interested parties are advised to check at the time of viewing.
Estimated completion is Q1 2026, and marketing material including indicative CGI images is for illustration purposes only.
Health & Safety
The properties, whilst under construction, are on a working building site and under no circumstances are interested parties to visit the site without an appointment, entry will be refused. Any unattended access is strictly forbidden.
Viewers should be careful and vigilant whilst on the property, suitable footwear should be worn when viewing. Neither the Seller nor the Selling Agents are responsible for the safety of those viewing the property and accordingly those viewing the property do so at their own risk.
Brochures
Brochure- COUNCIL TAXA payment made to your local authority in order to pay for local services like schools, libraries, and refuse collection. The amount you pay depends on the value of the property.Read more about council Tax in our glossary page.
- Ask agent
- PARKINGDetails of how and where vehicles can be parked, and any associated costs.Read more about parking in our glossary page.
- Yes
- GARDENA property has access to an outdoor space, which could be private or shared.
- Yes
- ACCESSIBILITYHow a property has been adapted to meet the needs of vulnerable or disabled individuals.Read more about accessibility in our glossary page.
- Ask agent
Energy performance certificate - ask agent
58 High Street, Great Paxton, St. Neots, Cambridgeshire
Add an important place to see how long it'd take to get there from our property listings.
__mins driving to your place
Get an instant, personalised result:
- Show sellers you’re serious
- Secure viewings faster with agents
- No impact on your credit score
Your mortgage
Notes
Staying secure when looking for property
Ensure you're up to date with our latest advice on how to avoid fraud or scams when looking for property online.
Visit our security centre to find out moreDisclaimer - Property reference 449574FH. The information displayed about this property comprises a property advertisement. Rightmove.co.uk makes no warranty as to the accuracy or completeness of the advertisement or any linked or associated information, and Rightmove has no control over the content. This property advertisement does not constitute property particulars. The information is provided and maintained by Brown & Co, St. Neots. Please contact the selling agent or developer directly to obtain any information which may be available under the terms of The Energy Performance of Buildings (Certificates and Inspections) (England and Wales) Regulations 2007 or the Home Report if in relation to a residential property in Scotland.
*This is the average speed from the provider with the fastest broadband package available at this postcode. The average speed displayed is based on the download speeds of at least 50% of customers at peak time (8pm to 10pm). Fibre/cable services at the postcode are subject to availability and may differ between properties within a postcode. Speeds can be affected by a range of technical and environmental factors. The speed at the property may be lower than that listed above. You can check the estimated speed and confirm availability to a property prior to purchasing on the broadband provider's website. Providers may increase charges. The information is provided and maintained by Decision Technologies Limited. **This is indicative only and based on a 2-person household with multiple devices and simultaneous usage. Broadband performance is affected by multiple factors including number of occupants and devices, simultaneous usage, router range etc. For more information speak to your broadband provider.
Map data ©OpenStreetMap contributors.




