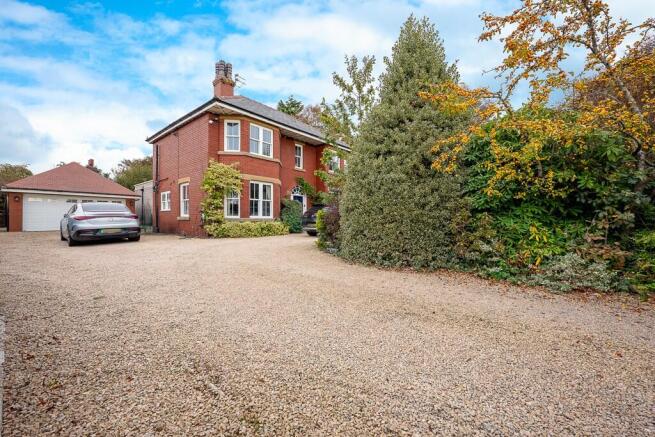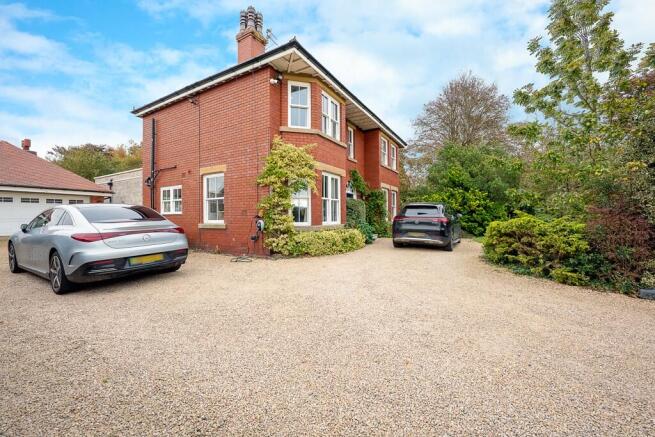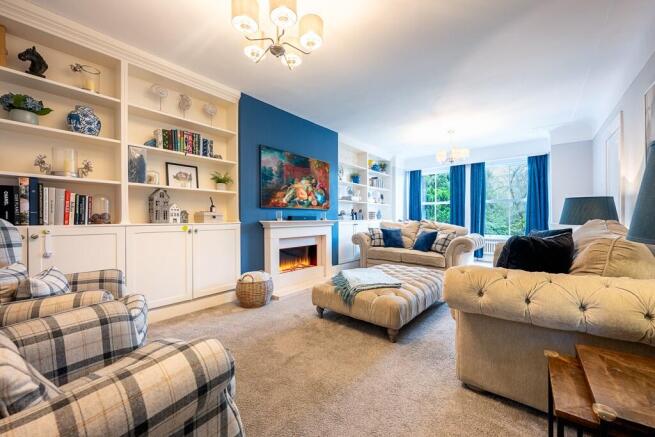
3 bedroom detached house for rent
The Open 2026, Halsall L39

Letting details
- Let available date:
- Ask agent
- Deposit:
- Ask agentA deposit provides security for a landlord against damage, or unpaid rent by a tenant.Read more about deposit in our glossary page.
- Min. Tenancy:
- Ask agent How long the landlord offers to let the property for.Read more about tenancy length in our glossary page.
- Let type:
- Short term
- Furnish type:
- Furnished
- Council Tax:
- Ask agent
- PROPERTY TYPE
Detached
- BEDROOMS
3
- BATHROOMS
4
- SIZE
Ask agent
Key features
- Luxury three-bedroom detached home available for The Golf Open 2026
- Minutes from Royal Birkdale Golf Club and Southport
- Showstopping open-plan kitchen
- Access to 2 luxury vehicles
- Ample driveway parking
- Boutique-style bathroom
- Sophisticated front lounge
- Detached double garage and gated access
- Perfect for players, officials, or guests seeking luxury accommodation during The Open
- Viewings Available Upon Request
Description
- Exclusive short-term rental for The Open 2026 - available for two weeks only, perfectly located in the sought-after village of Halsall.
- Just 6 minutes from Royal Birkdale Golf Club, offering the ideal luxury base for guests attending the championship.
- Elegant three-bedroom detached home blending period character with high-end contemporary finishes.
- Sleeps up to 8 guests.
- Set behind secure electric gates with a modern security system and private driveway.
- One acre of landscaped gardens and open farmland views, providing complete peace and privacy.
- Spacious open-plan kitchen, dining, and living area with handcrafted cabinetry, marble-effect worktops, and bi-folding doors to the terrace.
- Luxury interiors throughout including herringbone flooring, high ceilings, bespoke joinery, and refined décor.
- Two elegant reception rooms - a formal lounge with feature fireplace and a tranquil study with countryside views.
- Three beautifully appointed bedrooms, including a luxurious principal suite overlooking the rear gardens.
- Spa-style family bathroom featuring a freestanding bath, rainfall shower, and his-and-hers sinks.
- Expansive stone terrace with dining for eight, rattan seating, and a state-of-the-art BBQ - ideal for alfresco entertaining.
- Detached double garage and ample private parking within secure gated grounds.
- Electric vehicle and EV charger included - guests may use the Mercedes EQC during their stay by arrangement.
- Large safe provided for secure storage of valuables and personal items.
- Professional cleaning service included during stay, ensuring the home remains immaculate throughout your visit.
- Prime Halsall location - close to Southport, Ormskirk, and scenic countryside walks.
- The perfect blend of rural tranquillity and modern luxury, offering a refined stay for The Open 2026.
Churcher Estates are proud to present this exceptional three-bedroom detached residence, available exclusively for a two- four week short-term rental during The Open 2026, ideally located in the highly sought-after village of Halsall.
Set behind a secure gated entrance and modern security system, this elegant red-brick home combines timeless period charm with the finest contemporary finishes. Set within one acre of beautifully landscaped gardens and grounds, overlooking open farmland to the front and rear, it provides a luxurious and private retreat that comfortably sleeps up to eight guests, making it ideal for families, friends, or corporate visitors attending the championship.
As you step through the front door, you are greeted by a bright and welcoming hallway that sets the tone for the home's tasteful interiors. The warmth of the herringbone wood flooring flows seamlessly throughout the ground floor, complemented by high ceilings and neutral décor that create an immediate sense of calm. To the front, the main lounge offers an elegant yet homely space to relax and unwind. Large sash-style windows frame views of the landscaped front garden, filling the room with natural light. The focal point is a modern electric fireplace, beautifully complemented by bespoke built-in shelving and cabinetry. A Smart TV and plush seating provide the perfect environment to unwind after a day spent at the tournament, making this an ideal space to gather with friends or family in the evening.
Across the hallway lies the study, a stylish and versatile room that offers a peaceful retreat. Decorated in deep green tones with elegant panelling, this room feels both sophisticated and comfortable. A bay window provides far-reaching views across the surrounding countryside, while a marble fireplace adds a touch of traditional charm. Whether used for reading, remote work, or simply a quiet escape, this room captures the home's blend of warmth and elegance.
To the rear of the property lies the heart of the home - an impressive open-plan kitchen, dining, and living space that epitomises modern luxury. The bespoke shaker-style kitchen features handcrafted cabinetry finished in complementary tones, marble-effect worktops, and a large Belfast sink beneath a picture window. The central island incorporates a breakfast bar with an integrated electric hob and offers space for casual dining. A Quooker hot tap, twin dishwashers, and a full suite of premium appliances ensure both function and style. The space opens effortlessly into a large dining area, with full-width bi-folding doors that open onto the patio and gardens beyond. Here, natural light floods in, creating a wonderful atmosphere for entertaining, whether hosting a relaxed brunch or an elegant evening dinner. The adjoining living area is beautifully styled with soft furnishings, neutral tones, and twin sofas arranged to enjoy views of the garden. The impressive roof lantern overhead allows daylight to pour in, while recessed lighting ensures the space remains cosy and intimate in the evening. This spectacular open-plan area is both sociable and serene - a space designed for comfort, connection, and relaxation.
Just off the kitchen, a utility room and boot room provide additional practicality, ideal for storing coats, golf gear, and outdoor essentials. A convenient downstairs WC completes the ground floor layout.
Upstairs, the sense of elegance continues with three beautifully appointed bedrooms. The main bedroom is a peaceful haven, enjoying views over the rear garden and featuring a calming palette of soft greys and creams. Luxurious bedding, plush carpeting, and thoughtful lighting create a truly restful atmosphere. The second bedroom is also a spacious double, beautifully presented with countryside views and soft neutral styling. The third bedroom is designed as a charming child's room with a single bed and an optional additional bed available on request, offering flexibility for families or guests. Every bedroom has been designed with care and attention to detail, providing comfort, privacy, and style in equal measure.
The family bathroom is a showpiece in itself - a luxurious, spa-inspired sanctuary. The freestanding bath sits beneath soft shuttered windows, framed by bespoke shelving and decorative ceramics. A large double rainfall shower with built-in seat, his-and-hers sinks, and stylish fittings create an atmosphere of indulgence. The muted colour palette and elegant panelled walls complete this exceptional space, perfect for unwinding after a long day at the tournament.
Outside, the home continues to impress with its extensive landscaped gardens set within one acre of grounds, providing complete privacy and tranquillity. A spacious stone terrace stretches across the rear, ideal for alfresco dining or evening drinks, complete with a state-of-the-art BBQ and outdoor dining area for up to eight people. Furnished with elegant rattan seating, the terrace overlooks manicured lawns bordered by mature trees, colourful planting, and open countryside beyond - a setting that feels both secluded and serene.
The property also benefits from a detached double garage, ample off-road parking, and the use of the landlord's own electric vehicle available for guest use - a Mercedes EQC, which guests can insure themselves for during their stay. An electric vehicle charging point ensures the car is fully charged overnight, while the home's modern security system offers added peace of mind.
Nestled in the heart of Halsall, this exceptional home offers the perfect balance between rural peace and easy access to world-class golf. Guests can enjoy the local charm of the village, scenic walks, and nearby dining options, while Royal Birkdale Golf Club - host of The Open 2026 - is just a six-minute drive away. Combining timeless elegance with modern luxury, this property provides the ultimate base for those seeking an unforgettable stay during one of golf's most prestigious events.
Viewings available on Request
Council Tax Band F
FREEHOLD
- COUNCIL TAXA payment made to your local authority in order to pay for local services like schools, libraries, and refuse collection. The amount you pay depends on the value of the property.Read more about council Tax in our glossary page.
- Ask agent
- PARKINGDetails of how and where vehicles can be parked, and any associated costs.Read more about parking in our glossary page.
- Garage,Driveway,Off street,Private
- GARDENA property has access to an outdoor space, which could be private or shared.
- Front garden,Private garden,Patio,Enclosed garden,Rear garden,Back garden
- ACCESSIBILITYHow a property has been adapted to meet the needs of vulnerable or disabled individuals.Read more about accessibility in our glossary page.
- Ask agent
Energy performance certificate - ask agent
The Open 2026, Halsall L39
Add an important place to see how long it'd take to get there from our property listings.
__mins driving to your place
Notes
Staying secure when looking for property
Ensure you're up to date with our latest advice on how to avoid fraud or scams when looking for property online.
Visit our security centre to find out moreDisclaimer - Property reference 118RENACRES. The information displayed about this property comprises a property advertisement. Rightmove.co.uk makes no warranty as to the accuracy or completeness of the advertisement or any linked or associated information, and Rightmove has no control over the content. This property advertisement does not constitute property particulars. The information is provided and maintained by Churcher Estates, Ormskirk. Please contact the selling agent or developer directly to obtain any information which may be available under the terms of The Energy Performance of Buildings (Certificates and Inspections) (England and Wales) Regulations 2007 or the Home Report if in relation to a residential property in Scotland.
*This is the average speed from the provider with the fastest broadband package available at this postcode. The average speed displayed is based on the download speeds of at least 50% of customers at peak time (8pm to 10pm). Fibre/cable services at the postcode are subject to availability and may differ between properties within a postcode. Speeds can be affected by a range of technical and environmental factors. The speed at the property may be lower than that listed above. You can check the estimated speed and confirm availability to a property prior to purchasing on the broadband provider's website. Providers may increase charges. The information is provided and maintained by Decision Technologies Limited. **This is indicative only and based on a 2-person household with multiple devices and simultaneous usage. Broadband performance is affected by multiple factors including number of occupants and devices, simultaneous usage, router range etc. For more information speak to your broadband provider.
Map data ©OpenStreetMap contributors.





