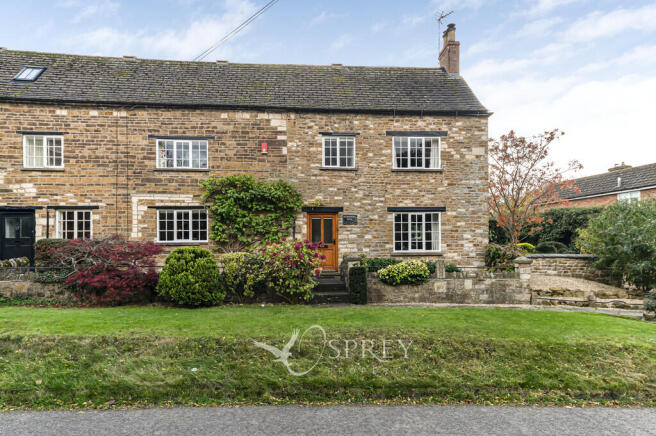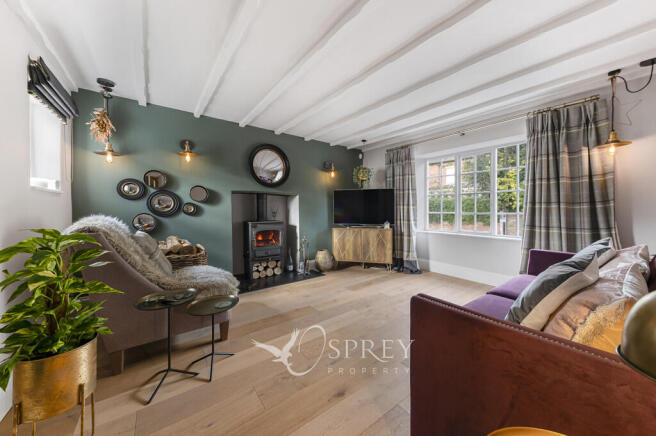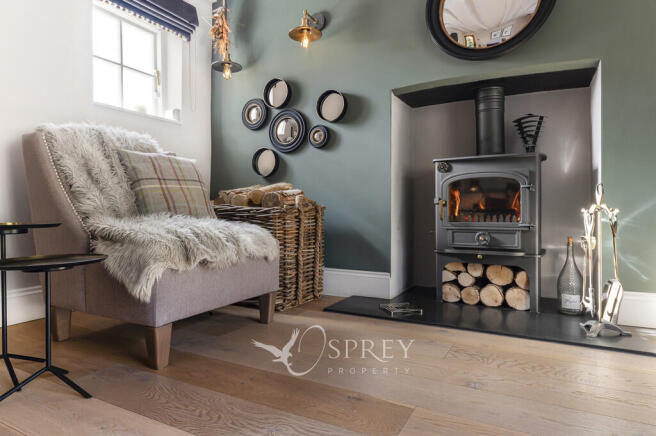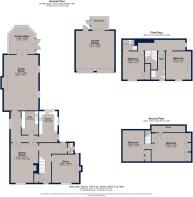Main Street, Whissendine

- PROPERTY TYPE
Semi-Detached
- BEDROOMS
4
- BATHROOMS
2
- SIZE
2,623 sq ft
244 sq m
- TENUREDescribes how you own a property. There are different types of tenure - freehold, leasehold, and commonhold.Read more about tenure in our glossary page.
Freehold
Key features
- Stunning Four Bedroom
- Grade II Listed
- Period Features Throughout
- Beautifully Presented
- Scope for further improvements
- Solar Panels
- Double Garage
- Available with No forward Chain
Description
The ground floor exudes warmth and heritage, with the living room, snug, and dining room all featuring exposed wooden beams that highlight the home's period charm. Both the snug and living room are centred around inviting wood burners, creating cosy spaces for family gatherings or quiet evenings. The light-filled conservatory overlooks the garden, offering a tranquil setting to enjoy the changing seasons and providing a seamless connection between indoor and outdoor living.
Upstairs, the first floor hosts a generous principal bedroom complete with an original fireplace, a guest bedroom with en-suite facilities, and a well-appointed shower room. The second floor offers two further bedrooms, ideal for family, guests, or flexible use as a study or creative retreat.
Outside, a gravel driveway provides parking for several vehicles, leading to a double garage, while solar panels on the roof bring a modern, energy-efficient touch to the home. To the rear, a charming lean-to wood greenhouse complements the beautifully maintained gardens, which include a private terrace area perfect for outdoor dining and entertaining.
The property enjoys an enviable position within a welcoming village community, offering an excellent primary school, a village shop and post office, and a traditional public house - all within easy reach. Together, they create a friendly and convenient environment, perfectly suited to family life.
This exceptional period property is offered with no forward chain, presenting a rare opportunity to own a piece of history that blends architectural beauty, heritage, and contemporary comfort in an idyllic village setting.
DIMENSION ENTRANCE HALL:
SNUG: 4.09m x 3.95m(13'5" x 12'11")
DINING ROOM: 5.74m x 4.10m max (18'10" x 13'5" max)
LIVING ROOM: 8.16m x 4.99m (26'9" x 16'4")
CONSERVATORY: 3.43m x 3.99m (11'3" x 13'1") max
KITCHEN: 4.70m x 2.66m (15'5" x 8'9")
UITLTIY:
W/C:
LANDING TO FIRST FLOOR:
BEDROOM ONE: 4.09m x 3.67m (13'5" x 12')
BEDROOM TWO: 4.09m x 3.18m (13'5" x 10'5")
ENSUITE:
SHOWER ROOM:
LANDING TO SECOND FLOOR:
BEDROOM THREE: 4.09m x 5.18m (13'5" x 17')
BEDROOM FOUR: 4.30m x 3.16m (14'1" x 10'4")
DOUBLE GARAGE: 5.81m x 5.56m (19'1" x 18'3")
GREEN HOUSE:
VILLAGE LIFE Conveniently located between Oakham and Melton Mowbray and offers a wonderful setting within the Rutland countryside.
The village offers a very well thought of C.E primary school. The lead HMI inspector stated that school is an outstanding school that is getting better and better.
There is a public house locally along with a local shop/post office and a bus service that services the village from Oakham and Melton Mowbray.
OAKHAM is an attractive market town being the administrative centre for Rutland. It is popular with commuters and is within travelling distance of a number of other centres including Peterborough, Leicester, Nottingham, Melton Mowbray, Grantham, Stamford, Kettering and Corby.
In addition, there is a British Rail station in the town and there are services to Leicester, Birmingham and Peterborough, from where there is an excellent train service to London, King's Cross.
Melton Mowbray is also in close proximity to the village.
IMPORTANT INFORMATION Under The Consumer Protection from Unfair Trading Regulations 2008 any Property details herein do not form part or all of an offer or contract. Any measurements are included are for guidance only and as such must not be used for the purchase of carpets or fitted furniture etc. We have not tested any apparatus, equipment, fixtures or services neither have we confirmed or verified the legal title of the property. All prospective purchases must satisfy themselves as to the correctness and accuracy of such details provided by us. We accept no liability for any existing or future defects relating to any property. Any plans shown are not to scale and are meant as a guide.
Brochures
PRINTABLE BROCHUR...FLICK BROCHURE- COUNCIL TAXA payment made to your local authority in order to pay for local services like schools, libraries, and refuse collection. The amount you pay depends on the value of the property.Read more about council Tax in our glossary page.
- Band: G
- PARKINGDetails of how and where vehicles can be parked, and any associated costs.Read more about parking in our glossary page.
- Garage,Off street
- GARDENA property has access to an outdoor space, which could be private or shared.
- Yes
- ACCESSIBILITYHow a property has been adapted to meet the needs of vulnerable or disabled individuals.Read more about accessibility in our glossary page.
- Ask agent
Energy performance certificate - ask agent
Main Street, Whissendine
Add an important place to see how long it'd take to get there from our property listings.
__mins driving to your place
Get an instant, personalised result:
- Show sellers you’re serious
- Secure viewings faster with agents
- No impact on your credit score
Your mortgage
Notes
Staying secure when looking for property
Ensure you're up to date with our latest advice on how to avoid fraud or scams when looking for property online.
Visit our security centre to find out moreDisclaimer - Property reference 101612006888. The information displayed about this property comprises a property advertisement. Rightmove.co.uk makes no warranty as to the accuracy or completeness of the advertisement or any linked or associated information, and Rightmove has no control over the content. This property advertisement does not constitute property particulars. The information is provided and maintained by Osprey Property, Oakham. Please contact the selling agent or developer directly to obtain any information which may be available under the terms of The Energy Performance of Buildings (Certificates and Inspections) (England and Wales) Regulations 2007 or the Home Report if in relation to a residential property in Scotland.
*This is the average speed from the provider with the fastest broadband package available at this postcode. The average speed displayed is based on the download speeds of at least 50% of customers at peak time (8pm to 10pm). Fibre/cable services at the postcode are subject to availability and may differ between properties within a postcode. Speeds can be affected by a range of technical and environmental factors. The speed at the property may be lower than that listed above. You can check the estimated speed and confirm availability to a property prior to purchasing on the broadband provider's website. Providers may increase charges. The information is provided and maintained by Decision Technologies Limited. **This is indicative only and based on a 2-person household with multiple devices and simultaneous usage. Broadband performance is affected by multiple factors including number of occupants and devices, simultaneous usage, router range etc. For more information speak to your broadband provider.
Map data ©OpenStreetMap contributors.




