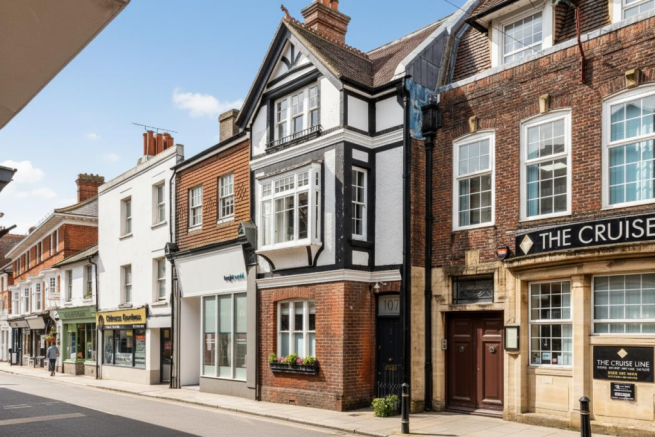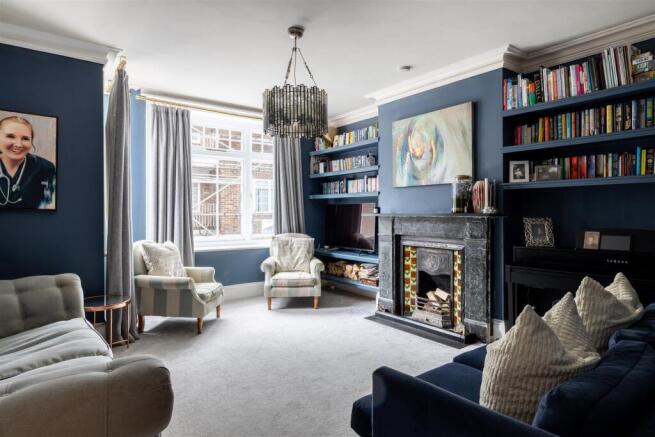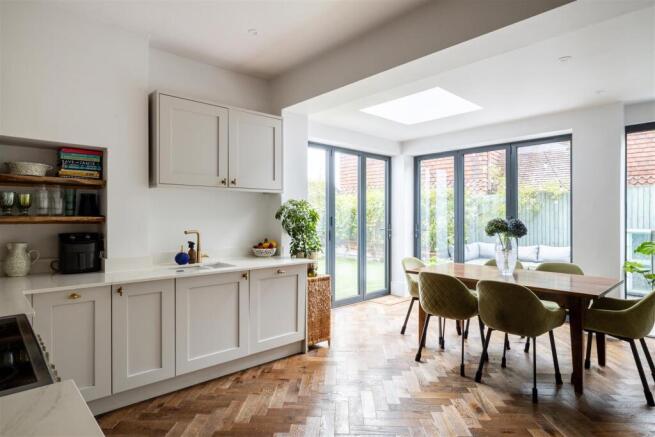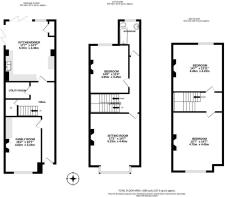High Street, Hurstpierpoint

- PROPERTY TYPE
Terraced
- BEDROOMS
3
- BATHROOMS
1
- SIZE
Ask agent
- TENUREDescribes how you own a property. There are different types of tenure - freehold, leasehold, and commonhold.Read more about tenure in our glossary page.
Freehold
Key features
- WATCH THE VIDEO VIEWING
- Not from the area? Watch our Hurstpierpoint Area Guide video
- Exceptional Victorian town house on the historic Hurstpierpoint High Street
- Just under 1,700 sq ft of impressively spacious accommodation over three floors
- Wealth of retained period charm & grandeur throughout
- Fabulous, high spec open plan kitchen/diner with bi-folds to garden
- Two generous reception rooms
- Three great size double bedrooms (could be four, if required as two reception rooms)
- Views over the High Street and Sussex Weald
- A literal stone's throw from all the shops, pubs, stores, restaurants and boutiques
Description
Welcome To No. 107 - This handsome Victorian townhouse, positioned at the heart of Hurstpierpoint, will delight any lover of period property seeking an authentic village lifestyle.
Behind its elegant façade lie beautifully proportioned rooms, rich with original detail — high ceilings, ornate fireplaces, a graceful bay window, and striking hallway tiles that speak to the home’s 19th-century heritage.
Thoughtfully curated interiors enhance the building’s natural character, combining timeless charm with modern comfort.
With views stretching towards the High Weald and the South Downs just moments away, this is a home that feels both connected and quietly restorative.
Grand Proportions - The house unfolds across three generous floors, each with an easy, natural flow. There are two extremely generous reception rooms. On the ground floor the family room is bathed in soft light from the sash windows, feeling both grounded and uplifting — a perfect reflection of the home’s Victorian soul. At the centre stands a striking cast-iron fireplace, its decorative tiles a vivid reminder of the home’s 19th-century heritage. A carefully integrated desk space offers a thoughtful modern touch, providing a quiet spot for work or study. The bespoke cabinetry provides discreet storage that keeps the space beautifully composed. It’s a room that perfectly balances period character with contemporary design — serene, functional, and full of quiet charm.
The first-floor sitting room is an elegant and uplifting space, defined by generous proportions and an abundance of natural light that pours in through a large bay window. Deep-toned walls provide a sophisticated backdrop for the room’s original Victorian detailing, most notably the striking marble fireplace with its vividly coloured tilework — a beautiful focal point. High ceilings edged with ornate cornicing enhance the sense of volume. This is a space that feels both serene and expressive. A room where the home’s architectural heritage is celebrated.
Let Me Entertain You - The impressive kitchen/diner sits at the rear of the house, where a considered extension has introduced a contemporary rhythm to the home’s Victorian framework. Full-height folding doors open directly onto the garden, allowing light and air to flow freely through the space. A generous roof light draws daylight deep into the plan, creating a constant play between indoors and out. Classic Shaker cabinetry, finished in soft neutral tones, is paired with brass fittings and Quartz worktops. The herringbone engineered oak flooring, with underfloor heating, brings warmth and texture underfoot, subtly nodding to the home’s heritage.
This contemporary addition provides a striking yet sympathetic juxtaposition to the house’s period features. Designed for gathering, it’s a natural setting for entertaining forming the social heart of the home and a beautiful counterpoint to its Victorian character.
The reconfiguration means there is now a utility and cloakroom too.
Sleep & Soak - Heading upstairs, a graceful original staircase winds upward through the centre of the house, its turned balusters and polished handrail a quiet reminder of the home’s Victorian heritage. A large skylight crowns the stairwell.
Here you’ll find each of the three double bedrooms, each offering quiet refuge and abundant character. On the first floor, a peaceful bedroom sits beside the modern family bathroom, while the top floor provides two further bedrooms, one with sweeping views over the village rooftops to the hills beyond.
The Courtyard - Beyond the kitchen, folding doors open to a private courtyard garden, a calm and low-maintenance space designed for use throughout the year. An artificial lawn and paved terrace create distinct zones for relaxation and dining, framed by raised beds and climbing greenery.
Please note there is no designated parking with this home. Our clients park in nearby side streets without issue.
The Hurst Life - For anyone seeking that quintessential village lifestyle, Hurstpierpoint has so much to offer. It has a thriving community, beautiful historic High Street, reputable schools in both the private and state sector and is surrounded by a glorious Sussex countryside. The bustling High Street epitomises quintessential village life and enjoys an eclectic mix of independent stores, shops, boutiques, pubs and restaurants. The New Inn gastropub has great food and you can get enjoy pint of 'Harveys Best' in front of a roaring open fire.
The locals favourite eateries include Village Pizza Kitchen, Hop Tub Taproom/microbrewery, Nurpur Indian, Morleys Bistro and the Fig Tree (fine dining). For a flat white you can head to Fuel or No.7 Coffee shops. Hampers Delicatessen is superb and has freshly baked artisan breads from Fellows Bakery in nearby Ardingly.
For commuters, Hurstpierpoint is conveniently located for Hassocks Station which sits on the mainline and offers fast, regular services to London (Victoria/London Bridge in approx 54 mins), Brighton (9 mins) and Gatwick International Airport (20 mins). Schooling wise, the village has a reputable primary school in the form of St Lawrence CofE. In the private sector, Hurst College is very highly regarded. For secondary state education, most children attend Downlands in the neighbouring Hassocks.
By car, you can easily access the A23(M) which will get you into central Brighton in 10 mins and onto the M23 and M25 swiftly too.
The Specifics - Tenure: Freehold
Title Numbers: WSX139492, WSX206172
Local Authority: Mid Sussex District
Conservation Area: Yes - Hurstpierpoint
Council Tax Band: E
Available Broadband Speed: Ultrafast Fibre
We believe this information to be correct but recommend intending buyers check details personally as we cannot guarantee its accuracy. Any information in this marketing brochure cannot be used as part of an offer.
Brochures
High Street, HurstpierpointBrochure- COUNCIL TAXA payment made to your local authority in order to pay for local services like schools, libraries, and refuse collection. The amount you pay depends on the value of the property.Read more about council Tax in our glossary page.
- Ask agent
- PARKINGDetails of how and where vehicles can be parked, and any associated costs.Read more about parking in our glossary page.
- Ask agent
- GARDENA property has access to an outdoor space, which could be private or shared.
- Yes
- ACCESSIBILITYHow a property has been adapted to meet the needs of vulnerable or disabled individuals.Read more about accessibility in our glossary page.
- Ask agent
High Street, Hurstpierpoint
Add an important place to see how long it'd take to get there from our property listings.
__mins driving to your place
Get an instant, personalised result:
- Show sellers you’re serious
- Secure viewings faster with agents
- No impact on your credit score
Your mortgage
Notes
Staying secure when looking for property
Ensure you're up to date with our latest advice on how to avoid fraud or scams when looking for property online.
Visit our security centre to find out moreDisclaimer - Property reference 34281813. The information displayed about this property comprises a property advertisement. Rightmove.co.uk makes no warranty as to the accuracy or completeness of the advertisement or any linked or associated information, and Rightmove has no control over the content. This property advertisement does not constitute property particulars. The information is provided and maintained by PSP Homes, South Downs. Please contact the selling agent or developer directly to obtain any information which may be available under the terms of The Energy Performance of Buildings (Certificates and Inspections) (England and Wales) Regulations 2007 or the Home Report if in relation to a residential property in Scotland.
*This is the average speed from the provider with the fastest broadband package available at this postcode. The average speed displayed is based on the download speeds of at least 50% of customers at peak time (8pm to 10pm). Fibre/cable services at the postcode are subject to availability and may differ between properties within a postcode. Speeds can be affected by a range of technical and environmental factors. The speed at the property may be lower than that listed above. You can check the estimated speed and confirm availability to a property prior to purchasing on the broadband provider's website. Providers may increase charges. The information is provided and maintained by Decision Technologies Limited. **This is indicative only and based on a 2-person household with multiple devices and simultaneous usage. Broadband performance is affected by multiple factors including number of occupants and devices, simultaneous usage, router range etc. For more information speak to your broadband provider.
Map data ©OpenStreetMap contributors.





