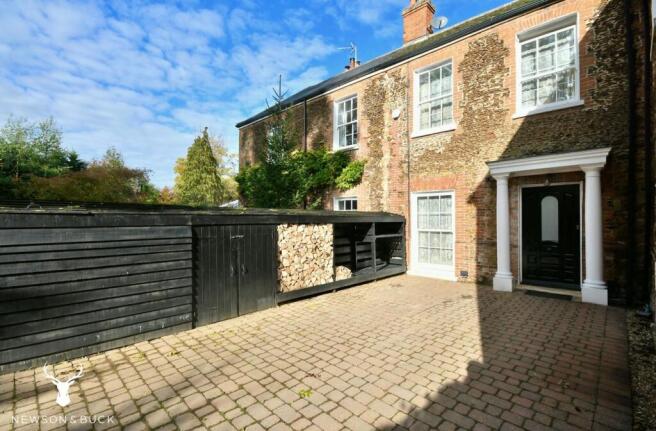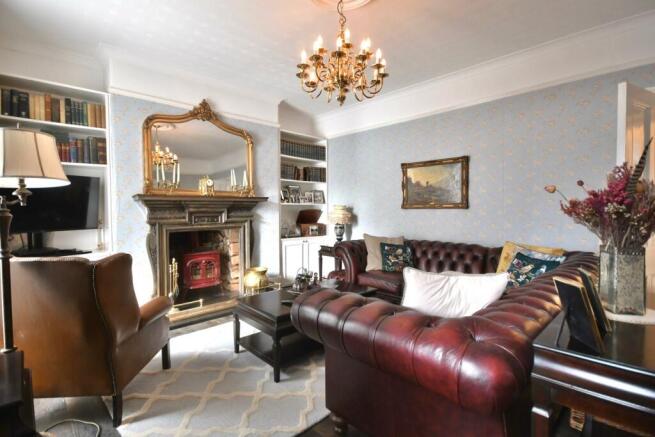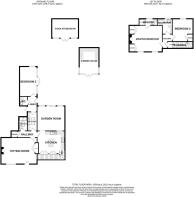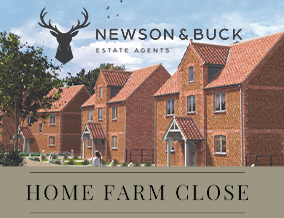
3 bedroom character property for sale
St Andrews Lane, Congham, King's Lynn, PE32

- PROPERTY TYPE
Character Property
- BEDROOMS
3
- BATHROOMS
2
- SIZE
Ask agent
- TENUREDescribes how you own a property. There are different types of tenure - freehold, leasehold, and commonhold.Read more about tenure in our glossary page.
Freehold
Key features
- Unique Family Home
- Master Bed with En-Suite
- Two Further Double Bedrooms
- Kitchen with separate Utility
- Two Reception Rooms
- Family Bathroom and Downstairs WC
- Off Road Parking
- Private and Landscaped Gardens
- Village Location
- MUST BE SEEN!!
Description
Welcome to 2 The Old Rectory, this distinguished period residence on St. Andrews Lane, Congham exudes timeless charm and refined living. Once part of the former rectory, the property has been thoughtfully refurbished, blending original character with contemporary comfort to create a truly exceptional home.
The house welcomes you with an immediate sense of light and space, accentuated by high ceilings and beautifully proportioned rooms. At its heart, a bright day room offers a seamless connection to the gardens — a perfect setting for relaxed dining or morning coffee while overlooking the greenery beyond. The elegant lounge, complete with a statement fireplace and a discreetly concealed bar, provides the ideal space for both quiet evenings and sophisticated entertaining.
The accommodation includes three generous bedrooms, with the principal suite offering a private sanctuary featuring an ensuite and serene garden views. Every detail reflects the care and consideration of its current custodians, combining period grace with the ease of modern living.
Outside, the landscaped gardens are a true highlight — a peaceful haven featuring three delightful summer houses and atmospheric lighting that showcases the beauty of mature trees after dusk. The setting is both tranquil and picturesque, with views towards the historic St. Andrews Church enhancing the home’s unique sense of place.
Perfectly positioned within this desirable Norfolk village, the property offers a harmonious balance of country serenity and convenience, being just a short drive from King’s Lynn and the stunning North Norfolk coast.
A home of rare character and warmth, this is a property to be cherished — where history, comfort, and elegance combine in perfect harmony.
Sitting Room
19' 03" x 14' 02" (5.87m x 4.32m) Entrance door, oak panel flooring, large fireplace with decorative surround and log burner, window to front aspect, concealed bar area behind double doors housing extensive built in bar area with shelving two chillers
Kitchen
15' 2" x 15' 8" (4.62m x 4.78m) Tiled flooring, range of base and wall cabinets with marble worktop over, Belfast sink with mixer tap over, integrated dishwasher, integrated fridge, integrated freezer, built in double oven, electric Aga, doors leading to first floor
Garden Room
14' 10" x 13' 06" (4.52m x 4.11m) Tiled flooring, sliding doors leading to rear patio, window to kitchen
Utility Room
5' 04" x 10' 03" (1.63m x 3.12m) Tiled flooring, range of base and wall cabinets with worktop over, Belfast sink with mixer tap, Velux window, space for washing machine, space for tumble dryer, integrated freezer, Cupboard housing Oil Boiler
Hallway
11' 08" x 3' 07" (3.56m x 1.09m) Tiled flooring, storage cupboard with shelving
Shower Room
4' 6" x 7' 8" (1.37m x 2.34m) Oak Panel flooring, Double shower enclosure with Rainfall shower with separate attachment, Sky light, heated towel rail, high level flush w/c, hand basin inset of vanity unit, double wall lights
Lobby
8' 05" x 5' 03" (2.57m x 1.60m) Tiled flooring, storage cupboards, door leading to rear garden, doors leading to
Downstairs WC
3' 7" x 4' 5" (1.09m x 1.35m)Tiled flooring, half tiled surround, high level flush w/c, hand basin, towel rail
Landing
Carpeted, stairs from first floor
Hallway
Carpeted, doors leading to
Master Bedroom
17' 02" x 15' 04" (5.23m x 4.67m) Carpeted, two windows to front aspect, built in wardrobe, walk in wardrobe with shelving and rails, Original feature fireplace with surround, radiator, door leading to
En-Suite
4' 02" x 9' 10" (1.27m x 3.00m) Tiled flooring, double shower enclosure with rainfall shower over and separate attachment, wall lights, high level flush w/c , vanity unit with hand basin, window with Church and Field views
Bedroom Two
10' 03" x 12' 06" (3.12m x 3.81m) Carpeted, window to rear aspect with Church and field views, storage cupboard, radiator
Bedroom Three
9' 09" x 16' 03" (2.97m x 4.95m) Carpeted, full length windows and patio doors leading to rear garden, window to side aspect
Family Bathroom
8' 03" x 8' 03" max (2.51m x 2.51m) Tiled flooring with tiled wall surround, Freestanding roll top bath with hand held attachment, high level flush w/c, built in storage, vanity unit with hand basin with window to rear aspect of views of the Church and the rear garden
External
To the front the property provides a brick weave driveway for multiple cars as well as more parking opposite. The large and private garden provides ample space for entertaining which includes -
Summer House - 10'7 x 14'5 - Patio doors to front, kitchenette with sink and fridge, vinyl flooring, window to side and front aspect, power and lighting
Yoga Studio/Gym - 14'7 x 10'7 - Patio doors to front, vinyl flooring, power and lighting
Large Storage Shed - Storage and shelving with windows to front aspect.
The gardens offer a peaceful and beautifully arranged retreat, thoughtfully landscaped to provide a variety of distinct areas for relaxation and enjoyment. A paved patio terrace is surrounded by mature planting, including palm and topiary trees, creating a wonderful setting to unwind and take in the tranquillity of the surroundings. A raised ornamental fish pond with a water feature provides an attractive focal point, while a raised wooded area to the ...
Planning Permission
The property had a previous planning application passed for rearranging the first floor and creating another bedroom.
EPC - D
Council Tax - C
- COUNCIL TAXA payment made to your local authority in order to pay for local services like schools, libraries, and refuse collection. The amount you pay depends on the value of the property.Read more about council Tax in our glossary page.
- Ask agent
- PARKINGDetails of how and where vehicles can be parked, and any associated costs.Read more about parking in our glossary page.
- Yes
- GARDENA property has access to an outdoor space, which could be private or shared.
- Yes
- ACCESSIBILITYHow a property has been adapted to meet the needs of vulnerable or disabled individuals.Read more about accessibility in our glossary page.
- Ask agent
Energy performance certificate - ask agent
St Andrews Lane, Congham, King's Lynn, PE32
Add an important place to see how long it'd take to get there from our property listings.
__mins driving to your place
Get an instant, personalised result:
- Show sellers you’re serious
- Secure viewings faster with agents
- No impact on your credit score
Your mortgage
Notes
Staying secure when looking for property
Ensure you're up to date with our latest advice on how to avoid fraud or scams when looking for property online.
Visit our security centre to find out moreDisclaimer - Property reference 29650496. The information displayed about this property comprises a property advertisement. Rightmove.co.uk makes no warranty as to the accuracy or completeness of the advertisement or any linked or associated information, and Rightmove has no control over the content. This property advertisement does not constitute property particulars. The information is provided and maintained by Newson & Buck Estate Agents, Kings Lynn. Please contact the selling agent or developer directly to obtain any information which may be available under the terms of The Energy Performance of Buildings (Certificates and Inspections) (England and Wales) Regulations 2007 or the Home Report if in relation to a residential property in Scotland.
*This is the average speed from the provider with the fastest broadband package available at this postcode. The average speed displayed is based on the download speeds of at least 50% of customers at peak time (8pm to 10pm). Fibre/cable services at the postcode are subject to availability and may differ between properties within a postcode. Speeds can be affected by a range of technical and environmental factors. The speed at the property may be lower than that listed above. You can check the estimated speed and confirm availability to a property prior to purchasing on the broadband provider's website. Providers may increase charges. The information is provided and maintained by Decision Technologies Limited. **This is indicative only and based on a 2-person household with multiple devices and simultaneous usage. Broadband performance is affected by multiple factors including number of occupants and devices, simultaneous usage, router range etc. For more information speak to your broadband provider.
Map data ©OpenStreetMap contributors.





