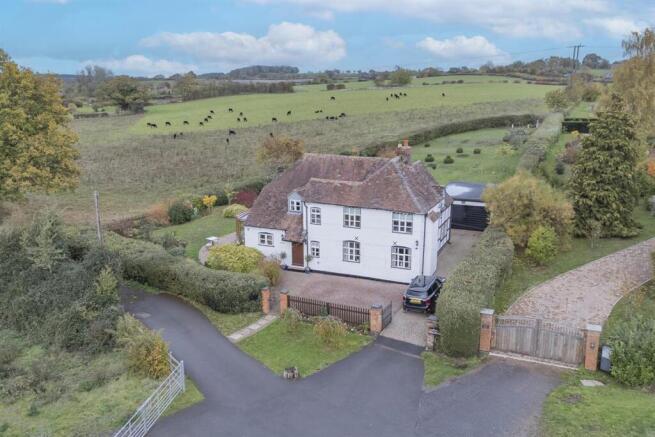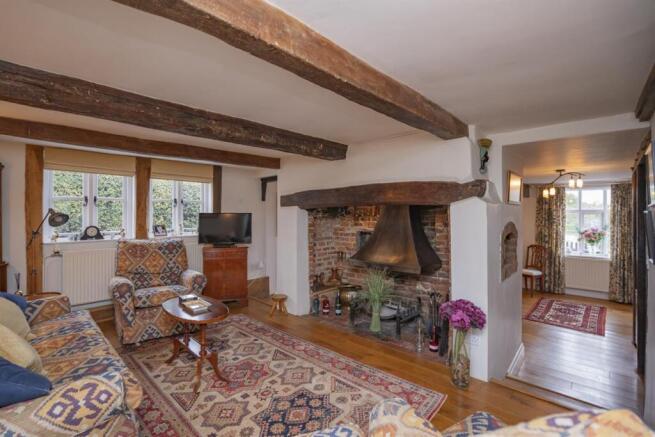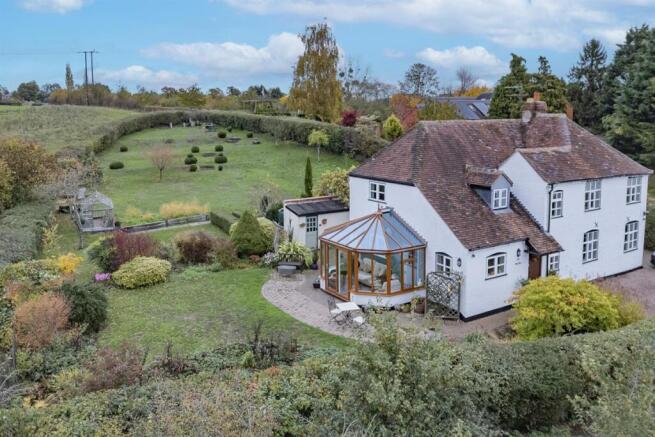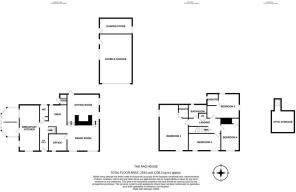Rag House, Holly Green , Upton upon Severn, Worcestershire, WR8 0PD

- PROPERTY TYPE
Detached
- BEDROOMS
4
- BATHROOMS
3
- SIZE
Ask agent
- TENUREDescribes how you own a property. There are different types of tenure - freehold, leasehold, and commonhold.Read more about tenure in our glossary page.
Ask agent
Key features
- Detached Four Bed Home Dating Back To The 1700's
- Beautiful View Towards The Malvern Hills And Over Open Countryside
- Within Close Proximity To All Amenities Of Upton-Upon-Severn And Marina
- Two En-Suites, Family Bathroom And Downstairs WC
- Beautifully Maintained Gardens
- Ample Off Road Parking And Double Garage
Description
Rag House Is A Beautifully Presented And Extended Four Bedroom Characterful Property Over Approximately 2,543 Sq. Ft. Dating Back To The 1700's Occupying 0.4 Of An Acre Plot With Beautifully Maintained Gardens And Undisturbed Views Over Open Countryside And Towards The Malvern Hills. Off Road Parking And Detached Double Garage, In Close Proximity To All Amenities Of Upton Upon Severn. EPC Rating ''D''.
Location & Description
Rag House is situated in a popular area on the outskirts of the historic riverside town of Upton Upon Severn serving a wide rural catchment area with a thriving tourist industry due to hosting many well known festivals throughout the year and offering a comprehensive range of local amenities including a doctors surgery, a butchers shop, church, a selection of general stores including Post Office, bank, library and public houses.
Upton Upon Severn has a marina and the property is extremely well positioned being approximately three miles from the M50/M5 motorways ideal for commuters and approximately eleven miles distant from Worcester, fifteen miles from Cheltenham and Gloucester and seven miles from Tewkesbury and eight miles from Malvern.
There are highly regarded primary and secondary schools in the area in both the state and private sectors including the likes of Hanley Castle, the Royal Grammar and Kings School in Worcester.
The property occupies a desirable position with a number of public footpaths on the doorstep to enjoy hours of walking throughout the beautiful Worcestershire countryside.
Rag House is an immaculately presented, beautifully positioned four bedroom extended detached family home with two en-suites occupying a prime and desirable position within Upton Upon Severn. The property has a wealth of period charm and original features dating back to the 1700's including the likes of exposed beams, timbers and large open fireplace. The accommodation is spacious and light filled with double glazing throughout.
The property is set back from the road behind a fenced, brick pillared gravelled foregarden, there are double wrought iron gates opening to the driveway, a separate pedestrian path from the front leads through the planted and gravelled foregarden to the wooden front door and continuing to the rear garden.
The wooden front door opens to a the Entrance Hall with tiled floor throughout can be separated by a glazed wooden door and has lighting, two radiators and provides access to the Breakfast Kitchen, downstairs WC/utility (described later) and on this floor the open plan Snug/Dining/Sitting Room can be found which is the hub of the home enjoying a light and spacious feel, flowing oak flooring with exposed beams and timbers. Entering into the Snug this opens up to the Dining Room with continued oak flooring and two large front facing windows. A door opens to a private Study ideal for those who are working from home. Steps lead up to the Sitting Room which one of the most notable rooms of the property with a large exposed brick open fireplace and quarry tiled hearth and a large wooden mantel above. A door leads out to the patio.
The Breakfast Kitchen boasts a sociable open plan layout ideal for family living. There is a range of base and eye level wooden units with pelmet lighting, a Rangemaster OVEN and extractor fan with a one and a half stainless steel sink and drainer, built-in appliances such as DISHWASHER, space for a fridge freezer and dining table. Tiled floor throughout and dual aspect double glazed windows to the side and front. The conservatory is strategically positioned accessed through stable door from the kitchen and has glazed surround with lovely view towards the Malvern Hills and over the garden with patio sliding doors and underfloor heating. The downstairs WC also acts as a Utility with space for a washing machine, close coupled WC, worktop with ceramic sink and separate storage cupboard.
To the First Floor is the Landing leading to all four bedrooms, loft access point and airing cupboard with a hot water cylinder.
The Main Bedroom is of good size and has a dual aspect view over open countryside and towards the Malvern Hills, built-in eaves storage and there is an En-Suite with a panelled shower cubicle and waterfall setting. The second Bedroom, also of good size, benefits from an En-Suite with shower cubicle and there are dual aspect double glazed windows overlooking the garden. Bedrooms 3 and 4 are both front facing double bedrooms which enjoy plenty of natural light and bedroom 3 has a built-in cupboard. The Family Bathroom has a panelled bath with shower above and close coupled WC, pedestal wash hand basin.
Outside
The garden, a beautiful attribute of Rag House, can be accessed via the path from either side of the property, the patio door from conservatory and door from the sitting room. The garden is laid to a mix of landscaped patio area which skirts the property, ideal for entertaining and alfresco dining and individual lawn sections separate with mature planted shrub borders, hedging and pathways, all of which provide colour throughout the year and have been extremely well maintained and includes a Fig Tree. The main lawn section is elevated to the rear and there is a patio area to enjoy the fabulous and undisturbed views towards the Malvern Hills and over open countryside benefitting from both south and west facing aspects to enjoy the sunshine all day long into the evening. The garden sits to the side and the rear.
Outbuilding with stable glazed door and separate boiler cupboard.
Double Garage (23'6 x 15'7)
Up and over door to the front accessed from the driveway and a pedestrian door to the side. There is power and electricity connected with glazed window to the side and there is a Store Room to the back of the garage also having power and electricity.
Ground Floor
Breakfast Kitchen 6.79m (21ft 11in) x 2.97m (9ft 7in) (max point)
Conservatory
Open plan Snug/Dining/Sitting Room
Sitting Room 4.78m (15ft 5in) x 0.51m (1ft 8in) (max point)
Dining Room 3.85m (12ft 5in) x 4.93m (15ft 11in) (max point)
Snug 4.26m (13ft 9in) x 2.66m (8ft 7in) max point)
Downstairs WC/Utility
Study
First Floor
Bedroom 1 5.68m (18ft 4in) x 4.42m (14ft 3in) (max point into eaves)
Bedroom 1 En-suite
Bedroom 2 4.85m (15ft 8in) x 3.64m (11ft 9in) (max point)
Bedroom 2 En-Suite
Bedroom 3 3.90m (12ft 7in) x 2.82m (9ft 1in)
Bedroom 4 4.80m (15ft 6in) x 2.35m (7ft 7in)
Family Bathroom
Agent's Note
The property was subject to water ingress in 2007. We have been advised since then and from the vendor's ownership there has been no further flooding. Our vendors purchased the property in 2011.
The property benefits from internal sump pumps.
Services
We have been advised that mains electricity and water are connected to the property. Central heating is provided by an oil fired system, It should be noted the drainage is via septic tank which is situated in the adjacent field.
This information has not been checked with the respective service providers and interested parties may wish to make their own enquiries with the relevant local authority. No statement relating to services or appliances should be taken to imply that such items are in satisfactory working order and intending occupiers are advised to satisfy themselves where necessary.
Tenure
We are advised (subject to legal confirmation) that the property is freehold.
General
Intending purchasers will be required to produce identification documentation and proof of funding in order to comply with The Money Laundering, Terrorist Financing and Transfer of Funds Regulations 2017. More information can be made available upon request.
Brochures
Brochure- COUNCIL TAXA payment made to your local authority in order to pay for local services like schools, libraries, and refuse collection. The amount you pay depends on the value of the property.Read more about council Tax in our glossary page.
- Ask agent
- PARKINGDetails of how and where vehicles can be parked, and any associated costs.Read more about parking in our glossary page.
- Yes
- GARDENA property has access to an outdoor space, which could be private or shared.
- Yes
- ACCESSIBILITYHow a property has been adapted to meet the needs of vulnerable or disabled individuals.Read more about accessibility in our glossary page.
- Ask agent
Rag House, Holly Green , Upton upon Severn, Worcestershire, WR8 0PD
Add an important place to see how long it'd take to get there from our property listings.
__mins driving to your place
Get an instant, personalised result:
- Show sellers you’re serious
- Secure viewings faster with agents
- No impact on your credit score
About John Goodwin FRICS, Upton Upon Severn
9 High Street, Upton upon Severn, Worcestershire, WR8 0HJ



Your mortgage
Notes
Staying secure when looking for property
Ensure you're up to date with our latest advice on how to avoid fraud or scams when looking for property online.
Visit our security centre to find out moreDisclaimer - Property reference 9760. The information displayed about this property comprises a property advertisement. Rightmove.co.uk makes no warranty as to the accuracy or completeness of the advertisement or any linked or associated information, and Rightmove has no control over the content. This property advertisement does not constitute property particulars. The information is provided and maintained by John Goodwin FRICS, Upton Upon Severn. Please contact the selling agent or developer directly to obtain any information which may be available under the terms of The Energy Performance of Buildings (Certificates and Inspections) (England and Wales) Regulations 2007 or the Home Report if in relation to a residential property in Scotland.
*This is the average speed from the provider with the fastest broadband package available at this postcode. The average speed displayed is based on the download speeds of at least 50% of customers at peak time (8pm to 10pm). Fibre/cable services at the postcode are subject to availability and may differ between properties within a postcode. Speeds can be affected by a range of technical and environmental factors. The speed at the property may be lower than that listed above. You can check the estimated speed and confirm availability to a property prior to purchasing on the broadband provider's website. Providers may increase charges. The information is provided and maintained by Decision Technologies Limited. **This is indicative only and based on a 2-person household with multiple devices and simultaneous usage. Broadband performance is affected by multiple factors including number of occupants and devices, simultaneous usage, router range etc. For more information speak to your broadband provider.
Map data ©OpenStreetMap contributors.




