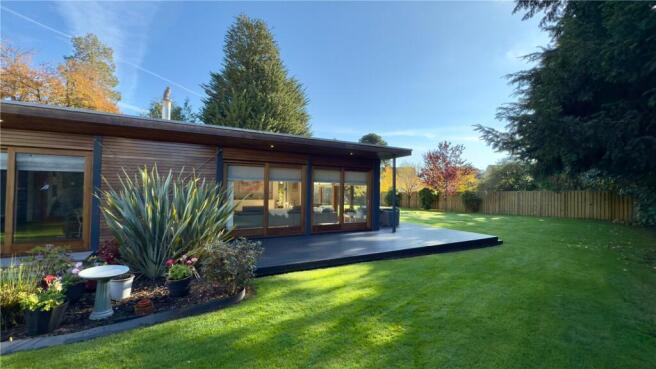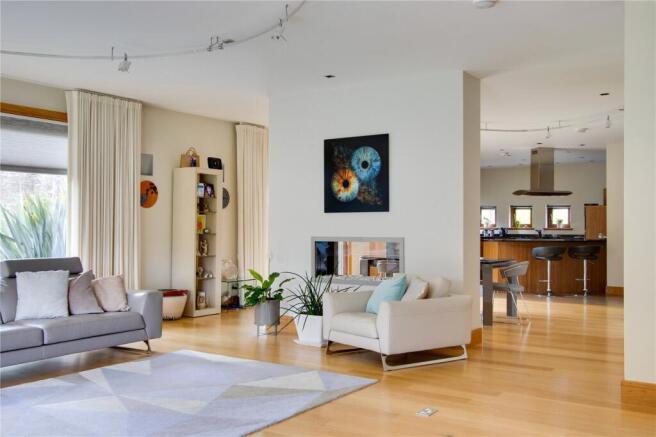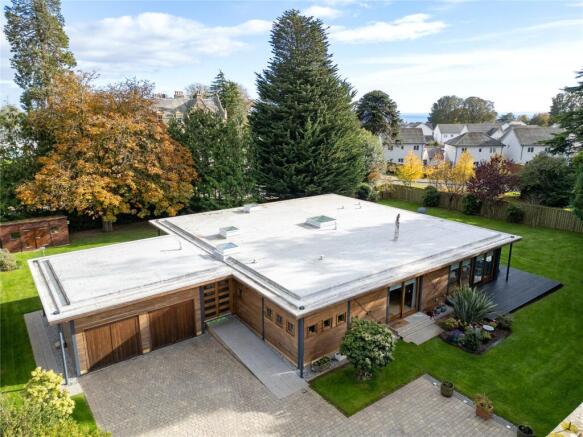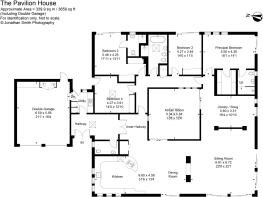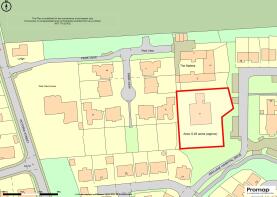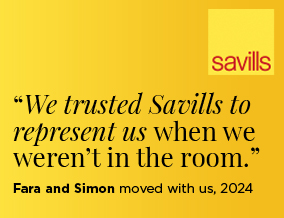
The Pavilion House, 4 The Stables, Monifieth, Angus, DD5

- PROPERTY TYPE
Bungalow
- BEDROOMS
4
- BATHROOMS
3
- SIZE
3,656 sq ft
340 sq m
- TENUREDescribes how you own a property. There are different types of tenure - freehold, leasehold, and commonhold.Read more about tenure in our glossary page.
Freehold
Key features
- Exceptional, contemporary and innovative single storey house
- Superb and spacious accommodation, ideal for modern living and for entertaining
- Well appointed open plan kitchen & dining room, three further interlinking reception rooms, four bedrooms (two en suite)
- Easy access to A92 dual carriageway, and to Dundee and Broughty Ferry, yet close to the edge of town
- Enclosed gardens with decking and integral double garage. About 0.46 acres
- Home Report valuation £640,000
- EPC Rating = B
Description
Description
The Pavilion House is a stunning, spacious and superbly presented single storey house. It was built by a developer for his own use in 2005, while converting the adjacent attractive former stable block for Ashludie House. As such it was built to a very high standard, and the level of finish and presentation is still very much evident, and the current owners have continued to make improvements. It is a hugely desirable and sizeable home, which is perfectly laid out for modern family living and for entertaining, having four good sized bedrooms and four interlinking living spaces. It is a most attractive house with an Iroko timber external finish, which is an African hardwood renowned for its resilience, together with a Sarnafil roof, which is again known for its durability. The accommodation is arranged around a central reception room, known as the Atrium, with the other rooms looking out onto the surrounding private gardens. All in all it is a superlative house, which flows well. Recently bespoke lighting has been installed in the kitchen and reception rooms, while the bedrooms have blackout blinds, and new decking has been laid linking the house to the south facing garden. The house benefits from zoned underfloor heating throughout, full double glazing and has oak finishings and doors. There are porcelain tiled floors in the hallway, cloakroom, kitchen and utility room, while the reception rooms have wooden flooring, and the bedrooms are carpeted.
Electric gates on the approach lead to cobbled parking and turning, with ground level lighting. A covered entrance has a part glazed door which opens to a welcoming hallway. Off this is a tiled cloakroom with washbasin and WC. From the hallway double doors open through to an inner hallway with a useful storage cupboard, and onto the most impressive open plan dining kitchen. The superb fully fitted kitchen has wooden Leicht units with granite worktops. Fitted NEFF appliances include a five ring gas hob with extractor, combination microwave, oven and fridge. In addition there is a Miele dishwasher, an under counter freezer, circular sink and breakfast bar. The dining area has sliding doors to the garden, and a double sided remote controlled gas fire which is shared with the fabulous sitting room, which has south and west facing glazed sliding doors linking the room to garden decking. Beyond this is a library/snug. Forming the central part of the house and linking to the dining room and library is the atrium room with its large skylight.
The fine principal bedroom has sliding doors to the garden, three wall lights, a dressing room with fitted hanging and drawer units, along with a tiled en suite with shower, washbasin and WC. A bedroom passageway, which links back to the kitchen, has a shelved linen cupboard. Bedroom 2 has a fitted wardrobe and a sliding door to the garden, while a partially tiled family bathroom has a bath, shower cubicle, washbasin, bidet and WC. Bedroom 3 has two built in wardrobes, a sliding door to the garden and a tiled en suite with shower, washbasin and WC, while bedroom 4, currently used as an office, has a fitted wardrobe and a glazed door to the garden.
Also off the hallway is a useful utility room with fitted units with sink, Miele washing machine and dryer, fitted storage cupboard, doors to the garden and to an integral double garage with two up and over electric doors, fitted shelves, door to garden and a cupboard housing a wall-mounted Worcester gas boiler.
The lovely garden is enclosed by wooden fencing and part of the original stone garden wall. Linking the house to the garden is composite decking, perfect for afternoon and evening sun. The garden is mostly lawn, with shrub borders, trees, rhododendrons and a useful foot gate links out towards Ashludie Hospital Drive and Ashludie Park. There is a wooden garden shed (3m x 4.8m approx.)
Location
The Pavilion House is within easy reach of the excellent local amenities of Monifieth. The Seaview Primary School and the Medical Centre are within walking distance. The High School is located in the new Monifieth Learning Campus, which includes a swimming pool. There are good local shops and facilities, including dentists and chemists, together with the Blue Seaway Park and Monifieth beach, as well as two golf courses. Also close by is a David Lloyd Health Club which includes a pool, gym, tennis court and spa. Adjoining Monifieth is Broughty Ferry which has an ample choice of shopping, supermarkets, harbour and the Royal Tay Yacht Club. The nearby A92 provides easy access to Dundee which offers all the facilities expected of a major city including an excellent range of shops and professional services, together with good leisure facilities, two universities and Ninewells Hospital. It is an established centre of excellence in education and life sciences, and its renowned cultural facilities include the V&A museum. Private schooling is available at Dundee High School.
There are railway stations at Monifieth and Broughty Ferry, and at Dundee where there are services north and south, including a sleeper to London. Dundee Airport has flights to London Heathrow. From Dundee the A90 dual carriageway offers easy access to Aberdeen and to Perth and on south to Edinburgh and Glasgow.
Away from the city, the range of outdoor pursuits is impressive. Over the River Tay is St Andrews, home of golf, while the championship course at Carnoustie is only a few miles up the coast. Panmure at Barry and Monifieth Links are two other renowned local golf courses. There is excellent hillwalking in the Angus Glens and fishing is available on the rivers Tay and South Esk, while sea fishing can be found locally. Crombie and Monikie country parks are easily reached, and there are walks and cycle tracks along the coast, from Dundee to Arbroath. There are further beaches at Broughty Ferry, Carnoustie, East Haven and Lunan Bay.
Approximate Distances - Monifieth town centre 0.75 miles, Broughty Ferry 3 miles, Carnoustie 6 miles, Dundee city centre 6.5 miles, Arbroath 11 miles, Forfar 15 miles, St Andrews 18.5 miles, Perth 28 miles, Aberdeen 68 miles, Edinburgh 68 miles.
Postcode for sat nav is DD5 4GB.
What3words ///fancy.poetic.rivals
Square Footage: 3,656 sq ft
Acreage: 0.46 Acres
Directions
If coming from Dundee take the A92 signposted Arbroath, Carnoustie and Montrose. At the 4th roundabout (Dobbies Garden World), adjacent to David Lloyd and Costa, turn right, signposted local traffic, onto Victoria Street. Alternatively if coming from Arbroath and the north on the A92, at the first roundabout (Dobbies Garden World) turn left signposted local traffic, onto Victoria Street.
After 0.3 miles, on entering Monifieth, turn left onto Park View (leading to The Stables), continue down to the end of the roadway, where signposted 1-4 The Stables, and turn sharp right and proceed under the archway where there are electric gates, and the property will be seen ahead.
Additional Info
Viewings - Strictly by appointment with Savills - .
Services - Mains water, electricity, gas and drainage. Mains gas central heating.
Local Authority & tax band - Angus Council tax band G.
Fixtures & Fittings - Fitted carpets, curtains, blinds and light fittings are included.
Stables Residents Association & Access - Maintenance of the communal lighting, gardening and drainage pump is through a residents association. Maintenance over the access is shared with neighbouring properties on an equitable basis.
Photos taken October 2025 and brochure produced November 2025.
Servitude rights, burdens and wayleaves
The property is sold subject to and with the benefit of all servitude rights, burdens, reservations and wayleaves, including rights of access and rights of way, whether public or private, light, support, drainage, water and wayleaves for masts, pylons, stays, cable, drains and water, gas and other pipes, whether contained in the Title Deeds or informally constituted and whether referred to in the General Remarks and Stipulations or not. The Purchaser(s) will be held to have satisfied himself as to the nature of all such servitude rights and others.
Offers
Offers, in Scottish legal form, must be submitted by your solicitor to the Selling Agents. It is intended to set a closing date but the seller reserves the right to negotiate a sale with a single party. All genuinely interested parties are advised to instruct their solicitor to note their interest with the Selling Agents immediately after inspection.
Deposit
A deposit of 10% of the purchase price may be required. It will be paid within 7 days of the conclusion of Missives. The deposit will be non-returnable in the event of the Purchaser(s) failing to complete the sale for reasons not attributable to the Seller or his agents.
IMPORTANT NOTICE
Savills, their clients and any joint agents give notice that:
1. They are not authorised to make or give any representations or warranties in relation to the property either here or elsewhere, either on their own behalf or on behalf of their client or otherwise. They assume no responsibility for any statement that may be made in these particulars. These particulars do not form part of any offer or contract and must not be relied upon as statements or representations of fact.
2. Any areas, measurements or distances are approximate. The text, photographs and plans are for guidance only and are not necessarily comprehensive. It should not be assumed that the property has all necessary planning, building regulation or other consents and Savills have not tested any services, equipment or facilities. Purchasers must satisfy themselves by inspection or otherwise.
Our ref DRO251103
Brochures
Web Details- COUNCIL TAXA payment made to your local authority in order to pay for local services like schools, libraries, and refuse collection. The amount you pay depends on the value of the property.Read more about council Tax in our glossary page.
- Band: G
- PARKINGDetails of how and where vehicles can be parked, and any associated costs.Read more about parking in our glossary page.
- Yes
- GARDENA property has access to an outdoor space, which could be private or shared.
- Yes
- ACCESSIBILITYHow a property has been adapted to meet the needs of vulnerable or disabled individuals.Read more about accessibility in our glossary page.
- Ask agent
The Pavilion House, 4 The Stables, Monifieth, Angus, DD5
Add an important place to see how long it'd take to get there from our property listings.
__mins driving to your place
Explore area BETA
Dundee
Get to know this area with AI-generated guides about local green spaces, transport links, restaurants and more.
Get an instant, personalised result:
- Show sellers you’re serious
- Secure viewings faster with agents
- No impact on your credit score
Your mortgage
Notes
Staying secure when looking for property
Ensure you're up to date with our latest advice on how to avoid fraud or scams when looking for property online.
Visit our security centre to find out moreDisclaimer - Property reference CLI235407. The information displayed about this property comprises a property advertisement. Rightmove.co.uk makes no warranty as to the accuracy or completeness of the advertisement or any linked or associated information, and Rightmove has no control over the content. This property advertisement does not constitute property particulars. The information is provided and maintained by Savills Country Houses, Perth. Please contact the selling agent or developer directly to obtain any information which may be available under the terms of The Energy Performance of Buildings (Certificates and Inspections) (England and Wales) Regulations 2007 or the Home Report if in relation to a residential property in Scotland.
*This is the average speed from the provider with the fastest broadband package available at this postcode. The average speed displayed is based on the download speeds of at least 50% of customers at peak time (8pm to 10pm). Fibre/cable services at the postcode are subject to availability and may differ between properties within a postcode. Speeds can be affected by a range of technical and environmental factors. The speed at the property may be lower than that listed above. You can check the estimated speed and confirm availability to a property prior to purchasing on the broadband provider's website. Providers may increase charges. The information is provided and maintained by Decision Technologies Limited. **This is indicative only and based on a 2-person household with multiple devices and simultaneous usage. Broadband performance is affected by multiple factors including number of occupants and devices, simultaneous usage, router range etc. For more information speak to your broadband provider.
Map data ©OpenStreetMap contributors.
