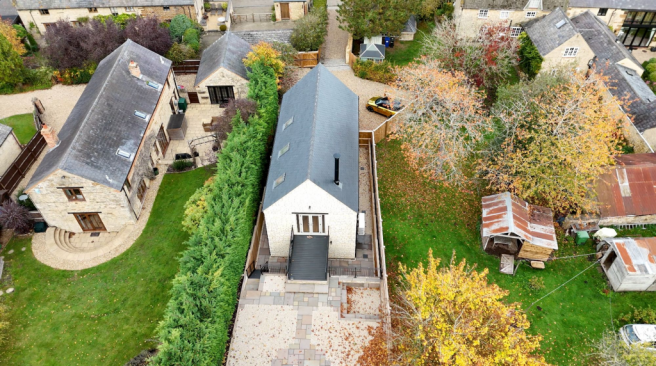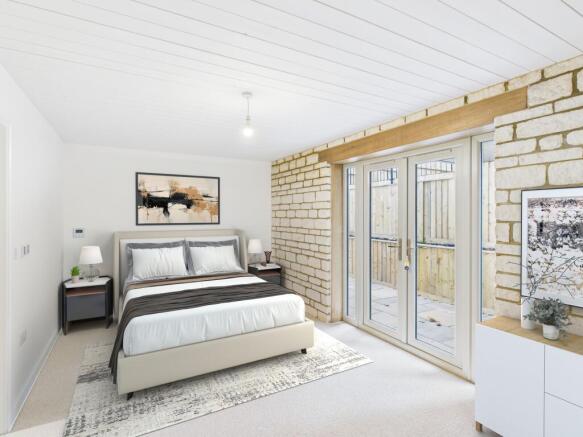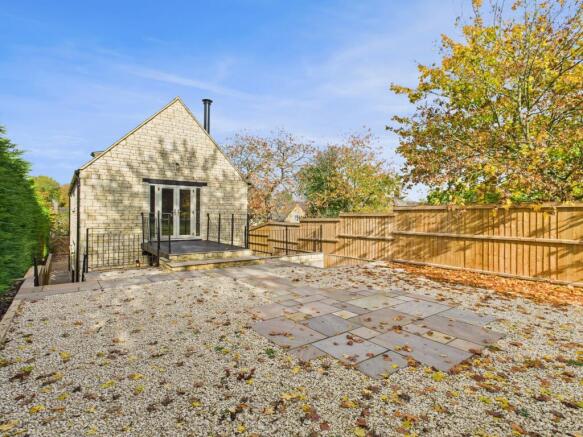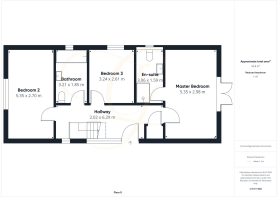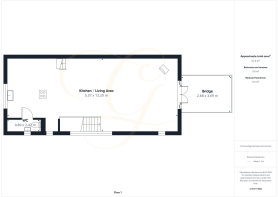Water Lane, Bradden, NN12

- PROPERTY TYPE
Barn
- BEDROOMS
3
- BATHROOMS
2
- SIZE
1,464 sq ft
136 sq m
- TENUREDescribes how you own a property. There are different types of tenure - freehold, leasehold, and commonhold.Read more about tenure in our glossary page.
Freehold
Key features
- Newly built detached barn-style home in village conservation area
- Stunning vaulted ceilings with exposed wooden beams
- Hanging fireplace as a striking focal point
- Ample off-road parking with gated gravel driveway and EV charging point
- Abundant natural light throughout
- Quartz worktops and integrated Bosch appliances
- Underfloor heating throughout powered via air source heat pump
- Lower patio from the master plus raised terrace
- 10-year Build Zone warranty and no upward chain
- EPC: (add rating here once confirmed)
Description
A beautifully crafted, newly built barn-style detached home positioned within the conservation area of the rural village of Bradden. Traditional block and stone construction, a slate roof, flush sash windows and estate fencing at the rear give the home a timeless countryside aesthetic, while high-specification interiors provide modern comfort throughout. The property is offered with no upward chain and includes a 10-year Build Zone warranty.
The accommodation is arranged over two floors, with all three double bedrooms on the ground level. The master bedroom enjoys direct access to a private lower patio, while Bedroom 2 overlooks the gated gravel driveway. The family bathroom and en-suite are finished to a modern standard with porcelain tiling, vanity units with storage, illuminated mirrors and heated towel rails. Underfloor heating runs throughout the home, powered by an air source heat pump and supported by a hot water cylinder.
The first floor is dedicated to the Kitchen / Living Area: an impressive open-plan space with a vaulted ceiling, structural oak trusses, engineered oak flooring and a floating feature fireplace. The kitchen includes quartz worktops, a central island with breakfast bar, dual ceramic sink and integrated Bosch appliances including oven, microwave, fridge/freezer, dishwasher, washer/dryer and a five-ring induction hob with worktop extractor. French doors open to the bridge-style terrace and upper garden.
Externally, the house enjoys two distinct garden spaces. The lower patio, accessible directly from the master bedroom, is sheltered and finished with stone paving and raised planting. The upper level is hard-landscaped for low-maintenance use and features a sunken hot tub area with an open outlook over the paddock behind. The metal estate fencing marks the rear boundary and the edge of the village confines, ensuring lasting privacy with no development possible in the neighbouring land. To the front, the property has a private gated gravel driveway with generous parking and an EV charging point.
Tenure: Freehold
Mobile Coverage: Good Outdoor, Limited Indoor (subject to provider)
Broadband: FTTP available – please refer to ThinkBroadband checker
Utilities: Mains electricity and water connected. Heating supplied by an air source heat pump, with underfloor heating throughout the property.
Disclaimer – Gauld Estate Agents
All measurements are approximate and provided for general guidance only. While every effort has been made to ensure accuracy, they should not be relied upon as exact. Fixtures, fittings, and appliances referred to in these particulars have not been tested, and no guarantee can be given as to their condition or functionality. Internal photographs are for illustrative purposes only and do not imply that any items shown are included in the sale. All images, floorplans, and related media (both online and offline) remain the copyright of Gauld Estate Agents and may not be reproduced or used without our prior written consent. Some images include virtual staging for illustrative purposes.
EPC Rating: C
Hallway
6.29m x 2.02m
A spacious hallway finished with porcelain limestone-effect tiles and underfloor heating. Natural light from the flush-sash window highlights the exposed stone detailing, and doors lead to all three ground-floor bedrooms and the family bathroom. The staircase rises to the first floor.
Kitchen / Living Area
12.2m x 5.37m
The entire first floor is an impressive open plan room with vaulted ceiling and structural oak trusses. Engineered oak flooring and underfloor heating run throughout.
The living area is centred around a contemporary floating fireplace, with three Velux roof windows and dual-aspect glazing bringing excellent natural light.
The dining area enjoys direct access to the upper terrace via French doors.
The kitchen includes quartz work surfaces, island with breakfast bar, dual ceramic sink and integrated Bosch appliances including oven, microwave, fridge/freezer, dishwasher, washer/dryer and a five-ring induction hob with worktop extractor. A timber ladder leads to additional storage above.
WC
2.42m x 0.89m
Located just off the Kitchen / Living Area, fitted with WC, vanity unit with storage, frosted window and porcelain tiling with underfloor heating.
Master Bedroom
5.35m x 2.98m
A spacious double bedroom with premium carpet, underfloor heating and French doors opening directly to the lower patio. Exposed stone detailing brings character and texture to the room.
Bedroom 2
5.35m x 2.7m
A generous double bedroom positioned at the front of the home, finished with premium carpet and underfloor heating. A flush-sash window frames views over the gravel driveway.
Bedroom 3
3.24m x 2.61m
A comfortable double bedroom with window to the side elevation and underfloor heating. This room works well as a guest room, dressing room, nursery or office.
Bathroom
3.21m x 1.85m
A contemporary family bathroom with a full-size bath, rainfall shower and pivoting glass screen, vanity with storage, illuminated mirror, heated towel rail and porcelain tiling. Underfloor heating completes the space.
En-suite
3.06m x 1.59m
Serving the master bedroom, the en-suite includes a walk-in shower with rainfall fitting, vanity with storage, illuminated mirror, heated towel rail and porcelain tiling. Underfloor heating runs throughout.
Garden
The upper terrace is reached directly from the first floor via a bridge-style deck with open outlook. Ideal for outdoor dining or evening relaxation. External steps lead down to the lower patio.
Garden
A private and sheltered space accessed from Master Bedroom or by the external stairs. Finished with stone paving, raised planting beds, and outdoor lighting.
Parking - Driveway
Gated gravel driveway providing generous parking and an EV charging point. The lane access is shared, and the driveway itself is private, with occasional agricultural access only for the neighbouring paddock.
- COUNCIL TAXA payment made to your local authority in order to pay for local services like schools, libraries, and refuse collection. The amount you pay depends on the value of the property.Read more about council Tax in our glossary page.
- Ask agent
- PARKINGDetails of how and where vehicles can be parked, and any associated costs.Read more about parking in our glossary page.
- Driveway
- GARDENA property has access to an outdoor space, which could be private or shared.
- Private garden
- ACCESSIBILITYHow a property has been adapted to meet the needs of vulnerable or disabled individuals.Read more about accessibility in our glossary page.
- Ask agent
Water Lane, Bradden, NN12
Add an important place to see how long it'd take to get there from our property listings.
__mins driving to your place
Get an instant, personalised result:
- Show sellers you’re serious
- Secure viewings faster with agents
- No impact on your credit score
Your mortgage
Notes
Staying secure when looking for property
Ensure you're up to date with our latest advice on how to avoid fraud or scams when looking for property online.
Visit our security centre to find out moreDisclaimer - Property reference 3a49a437-51ce-473b-83ab-43564a93b2f5. The information displayed about this property comprises a property advertisement. Rightmove.co.uk makes no warranty as to the accuracy or completeness of the advertisement or any linked or associated information, and Rightmove has no control over the content. This property advertisement does not constitute property particulars. The information is provided and maintained by Gauld Estate Agents, Northampton. Please contact the selling agent or developer directly to obtain any information which may be available under the terms of The Energy Performance of Buildings (Certificates and Inspections) (England and Wales) Regulations 2007 or the Home Report if in relation to a residential property in Scotland.
*This is the average speed from the provider with the fastest broadband package available at this postcode. The average speed displayed is based on the download speeds of at least 50% of customers at peak time (8pm to 10pm). Fibre/cable services at the postcode are subject to availability and may differ between properties within a postcode. Speeds can be affected by a range of technical and environmental factors. The speed at the property may be lower than that listed above. You can check the estimated speed and confirm availability to a property prior to purchasing on the broadband provider's website. Providers may increase charges. The information is provided and maintained by Decision Technologies Limited. **This is indicative only and based on a 2-person household with multiple devices and simultaneous usage. Broadband performance is affected by multiple factors including number of occupants and devices, simultaneous usage, router range etc. For more information speak to your broadband provider.
Map data ©OpenStreetMap contributors.
