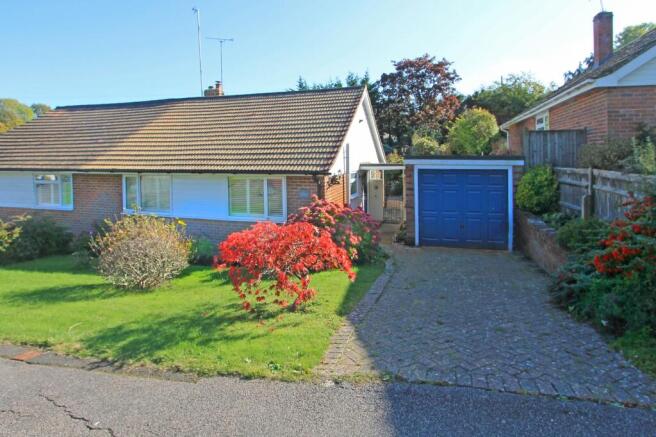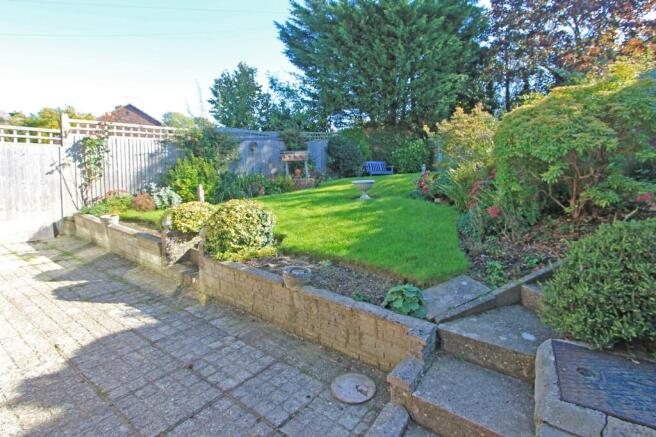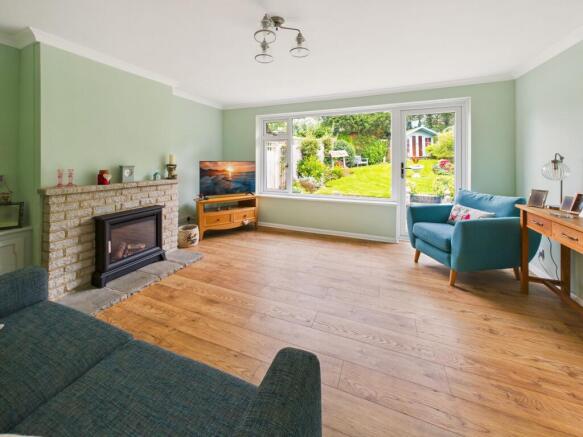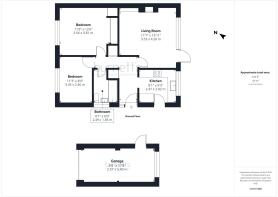Jonas Drive, Wadhurst, TN5

- PROPERTY TYPE
Semi-Detached Bungalow
- BEDROOMS
2
- BATHROOMS
1
- SIZE
678 sq ft
63 sq m
- TENUREDescribes how you own a property. There are different types of tenure - freehold, leasehold, and commonhold.Read more about tenure in our glossary page.
Freehold
Key features
- Immaculately presented semi-detached bungalow
- Bright and spacious accommodation
- Positioned in a peaceful cul-de-sac
- Beautifully maintained south facing garden
- Within walking distance of amenities
- Single garage and off road parking
Description
Positioned in a quiet cul-de-sac, in a prime location, within walking distance of amenities, schools, bus services and the mainline railway station, is this immaculately presented semi-detached bungalow. The property boasts bright and spacious rooms throughout with two double bedrooms, a living room, kitchen, bathroom, attractive garden, garage and driveway providing off road parking. EPC Rating: C
A beautifully presented two-bedroom semi-detached 1960s bungalow, that has been updated and refreshed by the present owner. Benefitting from double glazing and gas central heating.
Every room in the house leads off the central, welcoming entrance hall, and there are also two useful storage cupboards off the hallway as well, which has recently had the flooring replaced with LVT Oak herringbone effect flooring.
The kitchen has recently been replaced and enjoys an outlook over the rear garden. It is fitted with wall, base and tall units, with an integrated double oven, four ring gas hob with extractor hood and glass splashback, sink and drainer with mixer tap over, integrated fridge freezer, dishwasher and washing machine. A part-glazed door leads out to the side patio and the floor is laid with a continuation of the herringbone Oak-effect flooring from the hallway.
The delightful living room features a large picture window and glazed door overlooking the rear garden. It also features a brick fireplace with a recently fitted modern gas fire on a tiled hearth, with built-in cupboards each side. The floor is laid with engineered Oak flooring.
The property comes with two double bedrooms at the front of the house, both with shuttered windows to the front. The main bedroom has built-in wardrobes and an airing cupboard, and has space for further freestanding bedroom furniture if desired.
The bathroom comprises a panelled bath with hand shower attachment, shower curtain, pedestal washbasin, WC and frosted window to the side.
The property also has a large loft space and the neighbouring property has extended into this space, creating a dormer to the rear, suggesting this might be a possibility for this property, subject to the usual consents.
Outside, the attractive front garden is mainly laid to lawn with flower and shrub bed borders and feature magnolia and acer trees. The driveway provides off road parking and leads to the detached garage.
The beautiful, enclosed South facing rear garden features a paved terrace along the rear of the house, accessible from the kitchen and sitting room, with steps leading up to a good stretch of lawn with planted beds around the perimeter and an ornamental well. A pathway leads up through the right-hand bed to a further paved patio at the top of the garden where there is a pretty summer house.
Location:
The property is tucked away in residential cul-de-sac on the Northern fringe of Wadhurst. The town centre is about three-quarters of a mile away, offering an array of amenities, and the mainline rail station is about 1 mile away. There are also shops on Station Road and the Sparrows Green Road, which are within a quarter and a third of a mile respectively.
Wadhurst, voted the Sunday Times best place to live in 2023, is a characterful market town offering a good selection of shops and facilities including a local supermarket and Post Office, a family run butcher shop, greengrocer, chemist, delicatessen, hairdressers, pubs, a high-quality gift shop and ladies’ outfitters, cafes and restaurant, an excellent library, art gallery and book shop, a local doctors, dentist practice and sports centre. There is a vibrant community with churches of various denominations and several clubs/societies to get involved with.
The surrounding countryside is designated as and Area of Outstanding Natural Beauty, with miles of rolling hills and woodland to explore. The popular attractions of Bewl Water Reservoir and Bedgebury Pinetum are both easily accessible.
The town has a good primary school, secondary academy and Catholic preparatory school.
The lovely Spa town of Royal Tunbridge Wells is about six miles to the North-West, with its fabulous shopping and beautiful Regency style paved Pantiles area, theatres and various other leisure facilities.
There is a good local bus service serving Tunbridge Wells and Hawkhurst and from Wadhurst station, London Bridge and Hastings are both within an hour’s trip.
Material Information:
Wealden District Council. Tax Band D (rates are not expected to rise upon completion).
Mains Gas, electricity, water and drainage.
The property is believed to be of brick/block construction with a concrete tiled roof.
We are not aware of any safety issues or cladding issues.
We are not aware of any asbestos at the property.
The property is located within the High Weald AONB.
The title has restrictions and easements, we suggest you seek legal advice on the title.
According to the Government Flood Risk website, there is a very low risk of flooding.
Broadband coverage: According to Ofcom, Ultrafast broadband is available to the property.
Mobile Coverage: There is variable mobile coverage from various networks.
We are not aware of any mining operations in the vicinity.
We are not aware of planning permission for new houses / extensions at any neighbouring properties.
The property does not have step free access.
EPC Rating: C
Rear Garden
15.5m x 8.5m
Front Garden
8.5m x 4.8m
Disclaimer
These sales particulars are designed as a general guide. We have not carried out a detailed survey nor tested the services, appliances and specific fittings. All measurements and distances are approximate. Parties are advised to verify the accuracy of any details when considering making an offer. These particulars are believed to be accurate at the time of publishing, but we cannot guarantee their accuracy and they should not be relied upon as statements or representations of fact, and they do not form part of any contract. Any reference to alterations made to any part of the property is not a statement that the necessary planning, building regulations or any other consent has been obtained. It should not be assumed that any items photographed are included in the sale. Please contact us if there is a specific area of importance to you, particularly if travelling some distance.
Brochures
Brochure- COUNCIL TAXA payment made to your local authority in order to pay for local services like schools, libraries, and refuse collection. The amount you pay depends on the value of the property.Read more about council Tax in our glossary page.
- Band: D
- PARKINGDetails of how and where vehicles can be parked, and any associated costs.Read more about parking in our glossary page.
- Yes
- GARDENA property has access to an outdoor space, which could be private or shared.
- Front garden,Rear garden
- ACCESSIBILITYHow a property has been adapted to meet the needs of vulnerable or disabled individuals.Read more about accessibility in our glossary page.
- Ask agent
Jonas Drive, Wadhurst, TN5
Add an important place to see how long it'd take to get there from our property listings.
__mins driving to your place
Get an instant, personalised result:
- Show sellers you’re serious
- Secure viewings faster with agents
- No impact on your credit score
Your mortgage
Notes
Staying secure when looking for property
Ensure you're up to date with our latest advice on how to avoid fraud or scams when looking for property online.
Visit our security centre to find out moreDisclaimer - Property reference 6404dc70-cae0-418d-8e33-8b0c603220b6. The information displayed about this property comprises a property advertisement. Rightmove.co.uk makes no warranty as to the accuracy or completeness of the advertisement or any linked or associated information, and Rightmove has no control over the content. This property advertisement does not constitute property particulars. The information is provided and maintained by Burnetts, Wadhurst. Please contact the selling agent or developer directly to obtain any information which may be available under the terms of The Energy Performance of Buildings (Certificates and Inspections) (England and Wales) Regulations 2007 or the Home Report if in relation to a residential property in Scotland.
*This is the average speed from the provider with the fastest broadband package available at this postcode. The average speed displayed is based on the download speeds of at least 50% of customers at peak time (8pm to 10pm). Fibre/cable services at the postcode are subject to availability and may differ between properties within a postcode. Speeds can be affected by a range of technical and environmental factors. The speed at the property may be lower than that listed above. You can check the estimated speed and confirm availability to a property prior to purchasing on the broadband provider's website. Providers may increase charges. The information is provided and maintained by Decision Technologies Limited. **This is indicative only and based on a 2-person household with multiple devices and simultaneous usage. Broadband performance is affected by multiple factors including number of occupants and devices, simultaneous usage, router range etc. For more information speak to your broadband provider.
Map data ©OpenStreetMap contributors.




