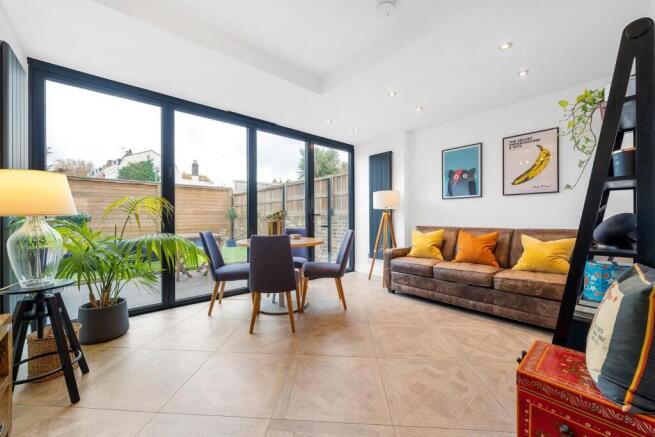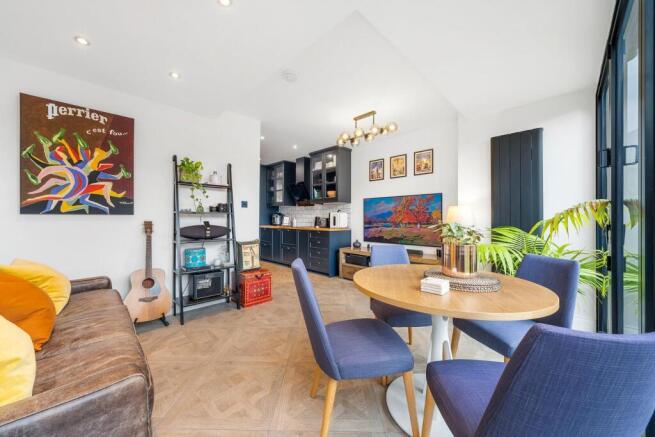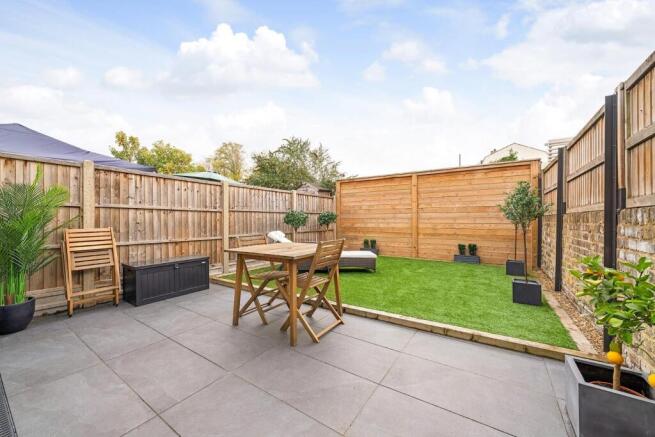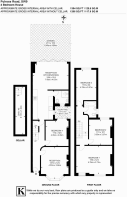
4 bedroom house for sale
Pulross Road, SW9

- PROPERTY TYPE
House
- BEDROOMS
4
- BATHROOMS
2
- SIZE
1,354 sq ft
126 sq m
- TENUREDescribes how you own a property. There are different types of tenure - freehold, leasehold, and commonhold.Read more about tenure in our glossary page.
Freehold
Key features
- Four double bedrooms
- Victorian house
- South- facing garden and courtyard
- Beautifully presented throughout
- Potential to further extend into the loft STNP
- Lovely park with playground and café nearby
- Central Brixton just a three-minute stroll away
- Victoria and Northern Lines plus Overground
- Chain- free
- Freehold
Description
Full Description - Keating Estates are proud to present to market this beautifully renovated four double bedroom Victorian house with a south-facing garden, enviably located on the tree-lined Pulross Road in the heart of Brixton.
This stunning home has been meticulously refurbished throughout, offering a perfect balance of Victorian character and contemporary style. Every element has been carefully designed to create a space that feels refined, comfortable, and effortlessly practical, with high-quality finishes and a strong attention to detail in every room.
The welcoming hallway leads to a bright front reception room. This elegant space features high ceilings of approximately ten feet, with a pretty ceiling rose, and large acoustic-glass sash windows framed with plantation shutters. The room’s proportions and finish make it ideal as a formal lounge. Real wood flooring runs throughout the ground floor, lending natural warmth and continuity while offering durability and easy maintenance.
To the rear, the home opens into an impressive open-plan kitchen, dining, and reception area that forms the heart of the home. This sociable and stylish space has been thoughtfully designed for modern living, with bi-fold doors opening directly onto the south-facing garden, allowing light to flood the room and creating an easy flow between indoors and outdoors. The kitchen itself is striking, featuring black cabinetry with sleek worktops, a white subway tile splashback, a traditional butler sink, and fully integrated appliances. This seamless design is complemented by ample space for dining and relaxing, making it ideal for entertaining or family life.
A fully tiled downstairs bathroom sits conveniently off the kitchen area. It features a black Crittall-style shower enclosure, white subway tiles, geometric patterned floor tiles, a vanity unit with sink, and stylish fittings throughout.
The rear garden is beautifully designed for both ease of maintenance and practicality, featuring an artificial lawn and a paved patio perfect for al fresco dining and BBQs. South-facing and not overlooked, it enjoys all day sunshine, creating an inviting space for relaxation. Bordered by Jackson acoustic fencing rated for 30dB noise reduction, the garden offers a rare sense of peace, privacy, and charm.
Also on the ground floor is a spacious double bedroom that opens onto the courtyard through elegant French doors. This room offers versatility as a guest suite, home office, or additional living space.
Upstairs, there are three further double bedrooms. The principal bedroom spans the width of the property and is flooded with light from two large windows, creating a bright and tranquil retreat. The second and third bedrooms are equally well proportioned, both with peaceful views over the garden and offering flexibility for family, guests, or workspace needs. Each bedroom is finished with plush luxury Berber carpets that are exceptionally hard wearing and designed to last for decades.
The family bathroom on this floor has been finished to an exceptional standard, fully tiled and featuring a extra depth Villeroy & Boch bath with overhead shower, enclosed by a black Crittall-style shower screen. Additional details include a matt black towel rail, a round basin set into a contemporary vanity unit, and Crosswater fittings that complete the luxurious look.
Further practical features a fully tanked and ventilated cellar complete with a pump and ventilation unit, providing useful extra storage space.
There is scope to expand further with the potential to convert the loft space, a precedent already set by several neighbouring homes on the street, allowing the purchaser to grow into the home in the future.
Pulross Road forms part of a Low Traffic Neighbourhood, offering a calm and community-focused setting while remaining just moments from central Brixton. The street is lined with attractive Victorian homes and benefits from a friendly atmosphere, enhanced by a nearby community-run park with a café and play area.
The location is superb, offering the best of both worlds: residential peace with all the vibrancy of Brixton close by. Brixton tube station, the first stop on the Victoria Line, is just a short walk away, providing fast access into central London. The lively mix of restaurants, cafés, and independent shops within Brixton Village and Market Row are on your doorstep, as are The Ritzy Cinema and the O2 Academy. Clapham and Stockwell are also within walking distance, offering further transport links and amenities, while the green spaces of Brockwell Park, Slade Gardens, and Clapham Common are all nearby.
Freehold.
Brochures
Pulross Road, SW9Brochure- COUNCIL TAXA payment made to your local authority in order to pay for local services like schools, libraries, and refuse collection. The amount you pay depends on the value of the property.Read more about council Tax in our glossary page.
- Band: E
- PARKINGDetails of how and where vehicles can be parked, and any associated costs.Read more about parking in our glossary page.
- Ask agent
- GARDENA property has access to an outdoor space, which could be private or shared.
- Yes
- ACCESSIBILITYHow a property has been adapted to meet the needs of vulnerable or disabled individuals.Read more about accessibility in our glossary page.
- Ask agent
Pulross Road, SW9
Add an important place to see how long it'd take to get there from our property listings.
__mins driving to your place
Get an instant, personalised result:
- Show sellers you’re serious
- Secure viewings faster with agents
- No impact on your credit score



Your mortgage
Notes
Staying secure when looking for property
Ensure you're up to date with our latest advice on how to avoid fraud or scams when looking for property online.
Visit our security centre to find out moreDisclaimer - Property reference 34277892. The information displayed about this property comprises a property advertisement. Rightmove.co.uk makes no warranty as to the accuracy or completeness of the advertisement or any linked or associated information, and Rightmove has no control over the content. This property advertisement does not constitute property particulars. The information is provided and maintained by Keating Estates, Clapham. Please contact the selling agent or developer directly to obtain any information which may be available under the terms of The Energy Performance of Buildings (Certificates and Inspections) (England and Wales) Regulations 2007 or the Home Report if in relation to a residential property in Scotland.
*This is the average speed from the provider with the fastest broadband package available at this postcode. The average speed displayed is based on the download speeds of at least 50% of customers at peak time (8pm to 10pm). Fibre/cable services at the postcode are subject to availability and may differ between properties within a postcode. Speeds can be affected by a range of technical and environmental factors. The speed at the property may be lower than that listed above. You can check the estimated speed and confirm availability to a property prior to purchasing on the broadband provider's website. Providers may increase charges. The information is provided and maintained by Decision Technologies Limited. **This is indicative only and based on a 2-person household with multiple devices and simultaneous usage. Broadband performance is affected by multiple factors including number of occupants and devices, simultaneous usage, router range etc. For more information speak to your broadband provider.
Map data ©OpenStreetMap contributors.





