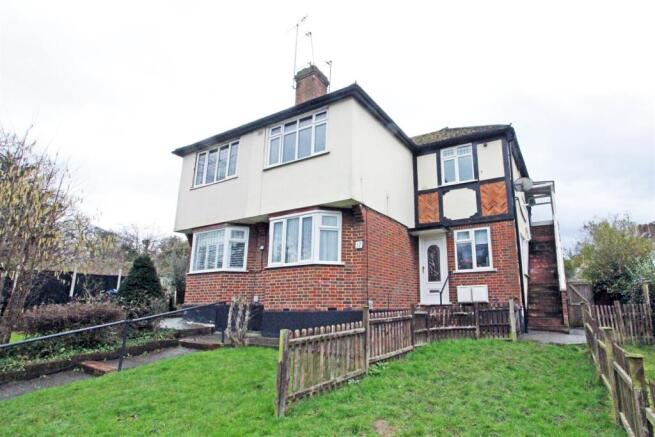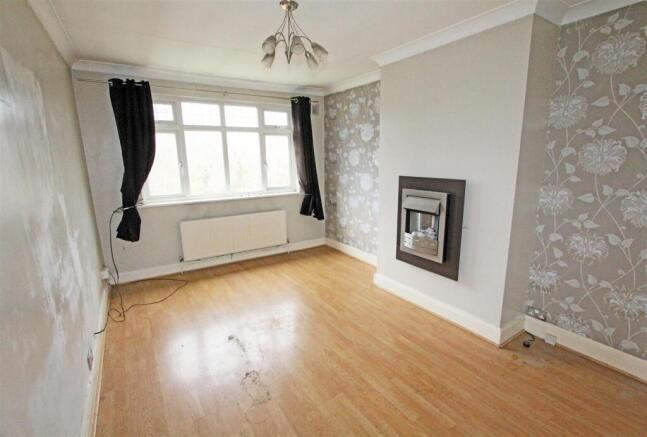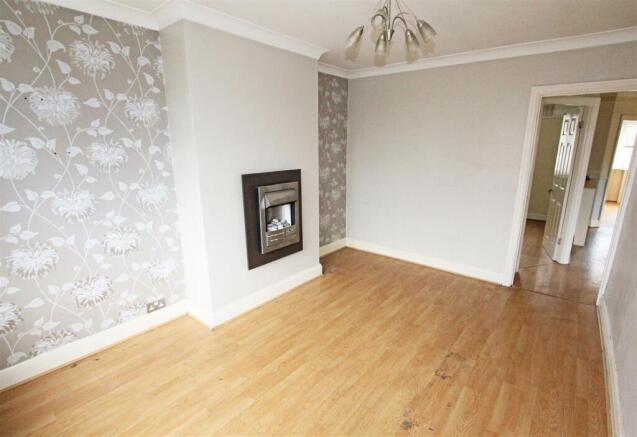Epsom Road, Morden
- PROPERTY TYPE
Residential Development
- BEDROOMS
2
- BATHROOMS
1
- SIZE
Ask agent
Description
Overall Description - FOR SALE BY AUCTION: This property is being sold by auction from 10am on December 11th with our auction partners, Network Auctions, so please register on their website ( for LOT 4 - see full auction details below. This is a first floor apartment in this 1950's property situated opposite Morden Park Golf Course, over which it has views, and which would benefit from modernisation. The apartment has a staircase leading to its own front door which opens into the entrance hall, sitting room with wall-mounted electric fire and the kitchen. There are two double bedrooms at the rear overlooking the garden and a shower-room. The property has gas central-heating and double-glazed windows. To the rear is a private garden with timber decking. The property is being sold with no chain and has a long lease of around 110 years.
Auction Details - The property is being sold by online auction on Thursday the 11th of December with a Guide Price of £195,000+. To access the legal pack including structural engineer's report, please go to the Network Auctions web site, click on the "catalogues" button and then on the December 11th auction - it is LOT 4. The seller is recovering a contribution of 1% plus VAT towards their auction costs (see legal pack special conditions), the auctioneers charge the successful bidder a buyers administration fee of £1,750 plus VAT. THE PROPERTY IS NOT AVAILABLE TO PURCHASE BEFORE THE AUCTION.
Location - This first floor apartment sits in an elevated position with views across to Morden Park with its golf club, cricket club and leisure centre. St Helier railway station is just a couple of minute's walk away with regular trains into London St Pancras (via the City), as well as to St Albans to the north and Sutton to the south. There are bus stops just down the road to Putney Bridge and Hackbridge Reynold's Close. There is a Sainsburys Local and Londis supermarket around a five minute walk away and a good selection of High St shops and other amenities in Sutton to the south and Merton to the north. The Morden Primary School and Perseid Lower School are both walking distance. The Harvester George Morden with its restaurant and bar is just diagonally across the road.
Accommodation - Steps lead up to the front door into the:
Entrance Hall - 3.05m x 0.86m (10' x 2'10) - Dado rail. Radiator with cover. Storage cupboard. Loft hatch.
Sitting Room - 14' x 10' - Window to front with a pleasant view across to Morden Park Golf Course. Wall-mounted electric fire. TV aerial point. Telephone point. Radiator.
Kitchen - 2.29m x 2.24m (7'6 x 7'4) - Windows to front and side. Kitchen units with roll-top work surfaces and stainless steel sink unit. Electric oven with gas hob. Extractor fan. Space for fridge/freezer. Space and plumbing for washing-machine. Wall-mounted gas boiler.
Bedroom One - 3.68m x 3.15m (12'1 x 10'4) - Bay window to rear overlooking the garden. Radiator with cover.
Bedroom Two - 3.86m x 2.64m (12'8 x 8'8) - Window to rear. Radiator with cover.
Shower Room - 2.29m x 2.01m (7'6 x 6'7) - Frosted window to side. Fitted shower cubicle with curved shower doors. Low-level WC. Wash-hand basin. Tiled walls and floor. Heated towel-rail. Spotlights.
Outside - To the side of the property a path leads past the bin store to a gate leading into the private back garden. This has a lawn, area of raised decking, fish tank with pump, garden tap and fencing for privacy. There is a further area of private garden to the front on the far left behind the low fence as you look towards the road. The property has no allocated parking although you can park up the side streets.
Services And Other Information - Mains water, drainage, gas and electricity. Gas central-heating. Double-glazed windows. Leasehold: 125 years from the 3rd of October 2011 (so c.110 years remaining). Ground Rent £150pa. No Service charge. Building Insurance c:£306pa. Council Tax Band: C.
Brochures
Epsom Road, MordenBrochureEnergy Performance Certificates
EE RatingEpsom Road, Morden
NEAREST STATIONS
Distances are straight line measurements from the centre of the postcode- St. Helier Station0.2 miles
- Morden South Station0.5 miles
- South Merton Station0.9 miles

Notes
Disclaimer - Property reference 34282239. The information displayed about this property comprises a property advertisement. Rightmove.co.uk makes no warranty as to the accuracy or completeness of the advertisement or any linked or associated information, and Rightmove has no control over the content. This property advertisement does not constitute property particulars. The information is provided and maintained by Big Black Hen.com, Hertfordshire. Please contact the selling agent or developer directly to obtain any information which may be available under the terms of The Energy Performance of Buildings (Certificates and Inspections) (England and Wales) Regulations 2007 or the Home Report if in relation to a residential property in Scotland.
Auction Fees: The purchase of this property may include associated fees not listed here, as it is to be sold via auction. To find out more about the fees associated with this property please call Big Black Hen.com, Hertfordshire on 01992 662286.
*Guide Price: An indication of a seller's minimum expectation at auction and given as a “Guide Price” or a range of “Guide Prices”. This is not necessarily the figure a property will sell for and is subject to change prior to the auction.
Reserve Price: Each auction property will be subject to a “Reserve Price” below which the property cannot be sold at auction. Normally the “Reserve Price” will be set within the range of “Guide Prices” or no more than 10% above a single “Guide Price.”
Map data ©OpenStreetMap contributors.





