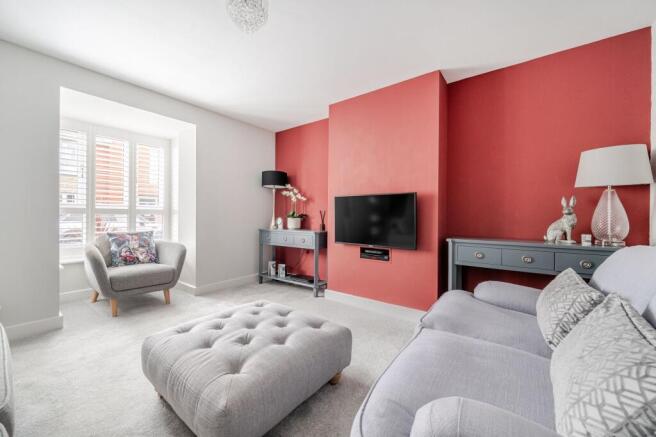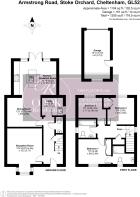
3 bedroom detached house for sale
Armstrong Road, Stoke Orchard

- PROPERTY TYPE
Detached
- BEDROOMS
3
- BATHROOMS
2
- SIZE
1,109 sq ft
103 sq m
- TENUREDescribes how you own a property. There are different types of tenure - freehold, leasehold, and commonhold.Read more about tenure in our glossary page.
Freehold
Key features
- Three Bedroom Detached Property
- Immaculately Presented Throughout
- Solar Panels
- Located In A Popular Stoke Orchard Location
- Landscaped Enclosed Rear Garden
- Driveway Parking and Garage
Description
This beautifully presented three-bedroom detached home offers a superb blend of contemporary styling, thoughtful design, and energy efficiency. Extended to the rear to create an impressive open-plan kitchen, dining, and living space, the property enjoys a landscaped low-maintenance garden, garage, and driveway parking for two cars. With solar panels, double glazing, and a separate heating control system for upstairs, this is a modern home designed for both comfort and sustainability.
Entrance Hallway: A welcoming hallway sets the tone for the home with its light décor, wood-effect flooring, and a staircase rising to the first floor. There is a useful understairs storage cupboard and doors leading to the principal reception areas and the downstairs cloakroom.
Sitting Room: Positioned to the front of the home, this elegant reception room features a striking feature wall in warm tones contrasted with light neutral décor. A large bay window with stylish plantation shutters floods the room with natural light, creating an inviting space ideal for relaxation or entertaining.
Kitchen / Dining / Family Room: A true highlight of the home, the rear of the property has been opened up and extended to provide a stunning open-plan area with a seamless flow between the kitchen, dining, and sitting zones. The kitchen itself is beautifully designed with sleek handle less units, a large central island with breakfast bar seating, and high-quality integrated appliances including a Neff Pyrolytic Self-Cleaning Oven with Microwave (which also acts an oven) five burner hob, and extractor fan with space for a dishwasher. A roof lantern floods the space with natural light, while double French doors with full-height glazed panels open directly onto the landscaped garden, creating a perfect environment for entertaining and family living. The kitchen also benefits from remote control electric blinds. The adjoining dining area comfortably accommodates a large table and chairs, offering an ideal spot for gatherings and social occasions.
Utility Room: Conveniently positioned with access from the hallway, the utility room provides additional storage and space for appliances. It houses the boiler and features a worktop with inset sink, plumbing for a washing machine, and a window for natural ventilation.
Cloakroom: A neatly appointed cloakroom fitted with a modern white suite comprising a low-level WC and a contemporary wall-mounted wash hand basin, complemented by tiled splashback and wood-effect flooring.
Landing: A bright landing provides access to all first-floor rooms. A window brings in natural light and there is access to the loft space above.
Bedroom One: A serene and tastefully decorated principal bedroom with dual windows fitted with shutters, providing an abundance of light. The room comfortably accommodates a king-size bed and features fitted wardrobes.
En-Suite: A modern en-suite shower room comprising a corner shower enclosure with glazed screen, wall-mounted vanity unit with inset wash basin, WC, and heated towel rail. Finished with stylish tiling and neutral tones throughout.
Bedroom Two: A generous second double bedroom positioned to the rear, also able to accommodate a king-size bed. Tastefully decorated with soft neutral tones and enjoying plenty of natural light along with fitted wardrobes fulfilling your storage needs.
Bedroom Three: A comfortable single bedroom, ideal as a guest room, nursery, or home office, with a window overlooking the rear aspect.
Family Bathroom: Fitted with a contemporary white suite including a panelled bath with glass shower screen and overhead shower, WC, and wash hand basin. Finished with modern tiling, wood-effect flooring, and chrome heated towel rail.
Rear Garden: Beautifully landscaped for low-maintenance enjoyment, the rear garden features composite decking, gravel pathways, and paved seating areas surrounded by well-stocked borders. Perfect for outdoor dining and relaxation, the space also includes a garden shed and side access leading to the driveway and garage.
Parking and Garage: The property benefits from a driveway providing off-road parking for two vehicles and a single garage with up-and-over door and personnel access to the garden.
Additional Details: Gas Central Heating, Solar Panels (reducing energy costs), Double Glazing,Separate upstairs heating control system, Plantation shutters and electric blinds to selected windows.
Tenure: Freehold
Council Tax Band: D
Location: Armstrong Road is situated in the desirable village of Stoke Orchard, a popular residential community offering a friendly atmosphere and excellent local amenities including a convenience store, community hub, and café. The nearby towns of Cheltenham and Tewkesbury provide a wider range of shopping, dining, and leisure facilities, with easy access to major commuter routes including the M5 and Cheltenham Spa railway station. The surrounding countryside and local walks make it an ideal setting for those seeking a balance between convenience and tranquillity.
Important Notice: These particulars are prepared in good faith and do not form part of any contract. All measurements, descriptions, fixtures and fittings are approximate. Cook Residential accepts no liability for errors or omissions, and prospective purchasers should verify all details independently. All information relating to tenure and boundaries to be verified by purchaser’s solicitor. All measurements and details provided are for guidance only.
EPC Rating: B
Parking - Garage
Parking - Driveway
Brochures
Property Brochure- COUNCIL TAXA payment made to your local authority in order to pay for local services like schools, libraries, and refuse collection. The amount you pay depends on the value of the property.Read more about council Tax in our glossary page.
- Band: D
- PARKINGDetails of how and where vehicles can be parked, and any associated costs.Read more about parking in our glossary page.
- Garage,Driveway
- GARDENA property has access to an outdoor space, which could be private or shared.
- Private garden
- ACCESSIBILITYHow a property has been adapted to meet the needs of vulnerable or disabled individuals.Read more about accessibility in our glossary page.
- Ask agent
Armstrong Road, Stoke Orchard
Add an important place to see how long it'd take to get there from our property listings.
__mins driving to your place
Get an instant, personalised result:
- Show sellers you’re serious
- Secure viewings faster with agents
- No impact on your credit score
Your mortgage
Notes
Staying secure when looking for property
Ensure you're up to date with our latest advice on how to avoid fraud or scams when looking for property online.
Visit our security centre to find out moreDisclaimer - Property reference d0b93283-f8dc-4b51-aead-6eeb380bb1e9. The information displayed about this property comprises a property advertisement. Rightmove.co.uk makes no warranty as to the accuracy or completeness of the advertisement or any linked or associated information, and Rightmove has no control over the content. This property advertisement does not constitute property particulars. The information is provided and maintained by Cook Residential, Cheltenham. Please contact the selling agent or developer directly to obtain any information which may be available under the terms of The Energy Performance of Buildings (Certificates and Inspections) (England and Wales) Regulations 2007 or the Home Report if in relation to a residential property in Scotland.
*This is the average speed from the provider with the fastest broadband package available at this postcode. The average speed displayed is based on the download speeds of at least 50% of customers at peak time (8pm to 10pm). Fibre/cable services at the postcode are subject to availability and may differ between properties within a postcode. Speeds can be affected by a range of technical and environmental factors. The speed at the property may be lower than that listed above. You can check the estimated speed and confirm availability to a property prior to purchasing on the broadband provider's website. Providers may increase charges. The information is provided and maintained by Decision Technologies Limited. **This is indicative only and based on a 2-person household with multiple devices and simultaneous usage. Broadband performance is affected by multiple factors including number of occupants and devices, simultaneous usage, router range etc. For more information speak to your broadband provider.
Map data ©OpenStreetMap contributors.





