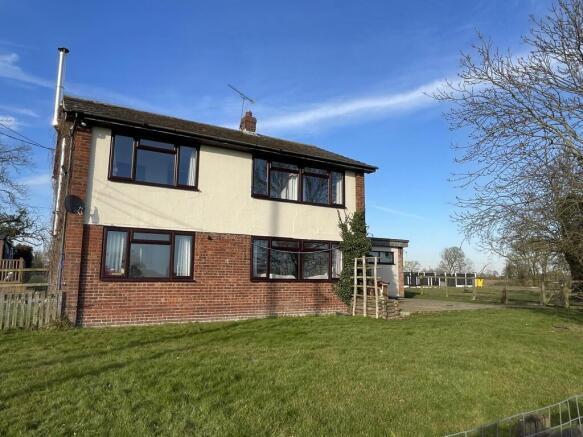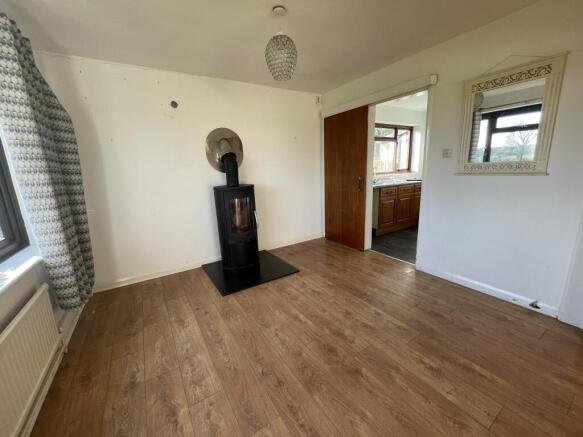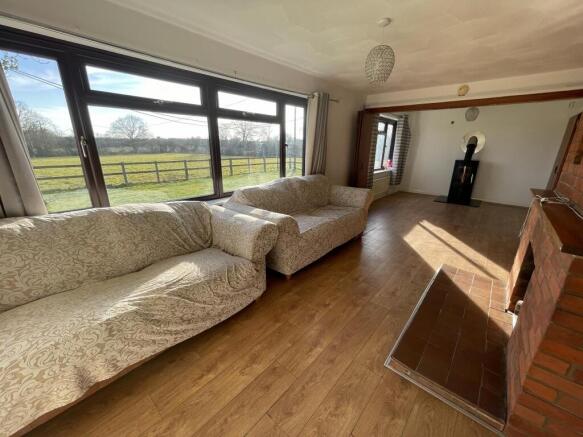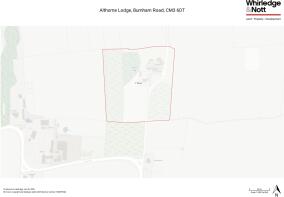Althorne

Letting details
- Let available date:
- Ask agent
- Deposit:
- Ask agentA deposit provides security for a landlord against damage, or unpaid rent by a tenant.Read more about deposit in our glossary page.
- Min. Tenancy:
- Ask agent How long the landlord offers to let the property for.Read more about tenancy length in our glossary page.
- Let type:
- Long term
- Furnish type:
- Ask agent
- Council Tax:
- Ask agent
- PROPERTY TYPE
Equestrian Facility
- BEDROOMS
4
- SIZE
Ask agent
Key features
- Four Bedroom, Detached House
- Stables
- Grazing Paddocks
- Open Sided Barn
- Private Driveway
- Enclosed Pens
- Storage Barn
- Electric Gate Entrance
Description
Location
Located on Burnham Road on the outskirts of the village of Althorne. The property is approximately 3 miles from Southminster, North Fambridge and Burnham-on-Crouch. Althorne benefits from a train station providing access to Wickford and London in under 60 minutes.
Accessibility
Accessed via an electric security gate and private drive off of Burnham Road.
The Property
Detached property with far reaching views over surrounding paddocks and countryside.
Ground Floor
- Entrance Hall with stairs to first floor.
- Shower Room: (2.02 x 1.76m) Wooden D/G window with obscured glass, pedestal sink, WC, lino flooring, shower cubicle with electric shower and extractor fan
- Living & Dining Room: (8.72 x 3.25m) 2 x Wooden, D/G windows, brick fireplace and separate wood burning stove, laminate flooring with bifolding doors to separate into two rooms with sliding door to the kitchen.
- Kitchen: (3.07 x 3.94m) Wooden D/G window, wooden fitted units with laminate worktop, stainless steel sink, fridge freezer and oven with tiled flooring and part tiled walls.
- Utility Room: (2.23 x 3.06m) S/G Wooden window to rear porch with laminate flooring.
First Floor
- Bedroom 1: (2.29 x 4.59m Max) UPVC D/G window overlooking front paddocks with laminate flooring and built-in wardrobe.
- Airing cupboard
- Bedroom 2: (2.51 x 2.8m) UPVC D/G windows overlooking front paddock, white painted with carpet flooring.
- Bedroom 3: (3.65 x 3.04m) UPVC D/G window overlooking front paddock with built-in wardrobe, white painted with carpet flooring.
- Bedroom 4: (2.68 x 2.13m) UPVC D/G window to the side with carpet flooring and built-in wardrobe.
- Bathroom: (1.72 x 1.76m) Wooden D/G window with built-in bath, sink and lino flooring with part tiled walls.
- WC: (0.8m x 1.75m) Wooden D/G window with obscured windows, toilet, pedestal sink, lino flooring
Externally
Gardens and two fenced grazing paddocks extending to approximately 7.79 Ac (3.15 Ha).
Additional Land
There is additional land available by separate negotiation extending to approximately 3.91 Ac (1.58 Ha). Contact the a. for further information.
Outbuildings
- Open Sided Barn: (8.86 x 4.17m Approx) - Concrete floor, asbestos clad and roofed.
- Stable Block: Block built with asbestos roof and fenced perimeter offering 6 stables with concrete yard area & concrete flooring.
- Barn: (5.91 x 8.77m Approx) - Breeze block barn with sliding door access, internal division, concrete floor, electric and water, stainless steel sink with washing machine connections and adjoining stable.
- Kennels with block built walls and concrete floors providing four enclosed areas.
Tender
Please complete the attached Tender Form and email to Amy Randall at a. or post to Whirledge & Nott Ltd, The Estate Office, White Hall, Margaret Roding, Great Dunmow, CM6 1QL.
Notice
Whirledge & Nott does not have any authority to give representations or warranties in relation to the property. These particulars do not form part of any offer or contract. All descriptions, photographs and plans are for guidance only and should not be relied upon as statements or representations of fact. All measurements are approximate. No assumption should be made that the property has the necessary planning, building regulations or other consents. Whirledge & Nott has not carried out a survey nor tested any appliances, services or facilities. Purchasers must satisfy themselves by inspection or otherwise.
Viewing
Strictly by appointment Viewing of the property is entirely at the risk of the enquirer. Neither Whirledge & Nott nor the vendor accept any responsibility for any damage, injury or accident during viewing.
Services
We understand that mains water and electricity are connected. There is oil fired central heating and septic tank drainage.
Council Tax Band
The property is assessed as Council Tax Band D.
PETS
Please note that the landlord reserves the right to charge an additional rent of £50.00 per pet per month.
TERMS
The property is to be let on an Assured Shorthold Tenancy. A deposit amounting to no more than five week's rent is required and will be held in accordance with the terms of the Tenancy Deposit Scheme. Rent will be paid monthly in advance by standing order.
REFERENCES
The tenant will be required to provide Whirledge and Nott with the necessary details for referencing. Referencing will include credit checks and all character and employer references.
Brochures
Brochure 1- COUNCIL TAXA payment made to your local authority in order to pay for local services like schools, libraries, and refuse collection. The amount you pay depends on the value of the property.Read more about council Tax in our glossary page.
- Ask agent
- PARKINGDetails of how and where vehicles can be parked, and any associated costs.Read more about parking in our glossary page.
- Yes
- GARDENA property has access to an outdoor space, which could be private or shared.
- Yes
- ACCESSIBILITYHow a property has been adapted to meet the needs of vulnerable or disabled individuals.Read more about accessibility in our glossary page.
- Ask agent
Energy performance certificate - ask agent
Althorne
Add an important place to see how long it'd take to get there from our property listings.
__mins driving to your place
About Whirledge and Nott, Margaret Roding
The Estate Office, White Hall, Margaret Roding, Dunmow, CM6 1QL



Notes
Staying secure when looking for property
Ensure you're up to date with our latest advice on how to avoid fraud or scams when looking for property online.
Visit our security centre to find out moreDisclaimer - Property reference 4837. The information displayed about this property comprises a property advertisement. Rightmove.co.uk makes no warranty as to the accuracy or completeness of the advertisement or any linked or associated information, and Rightmove has no control over the content. This property advertisement does not constitute property particulars. The information is provided and maintained by Whirledge and Nott, Margaret Roding. Please contact the selling agent or developer directly to obtain any information which may be available under the terms of The Energy Performance of Buildings (Certificates and Inspections) (England and Wales) Regulations 2007 or the Home Report if in relation to a residential property in Scotland.
*This is the average speed from the provider with the fastest broadband package available at this postcode. The average speed displayed is based on the download speeds of at least 50% of customers at peak time (8pm to 10pm). Fibre/cable services at the postcode are subject to availability and may differ between properties within a postcode. Speeds can be affected by a range of technical and environmental factors. The speed at the property may be lower than that listed above. You can check the estimated speed and confirm availability to a property prior to purchasing on the broadband provider's website. Providers may increase charges. The information is provided and maintained by Decision Technologies Limited. **This is indicative only and based on a 2-person household with multiple devices and simultaneous usage. Broadband performance is affected by multiple factors including number of occupants and devices, simultaneous usage, router range etc. For more information speak to your broadband provider.
Map data ©OpenStreetMap contributors.




