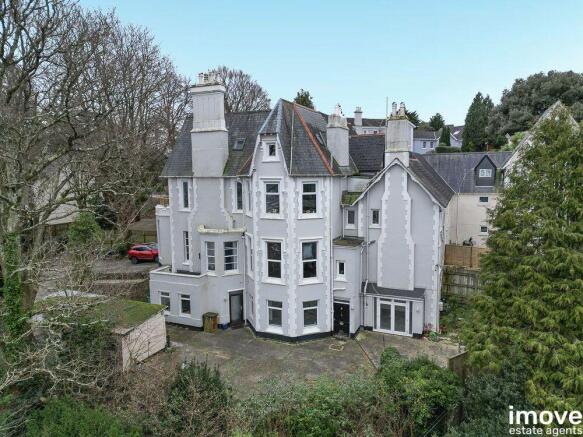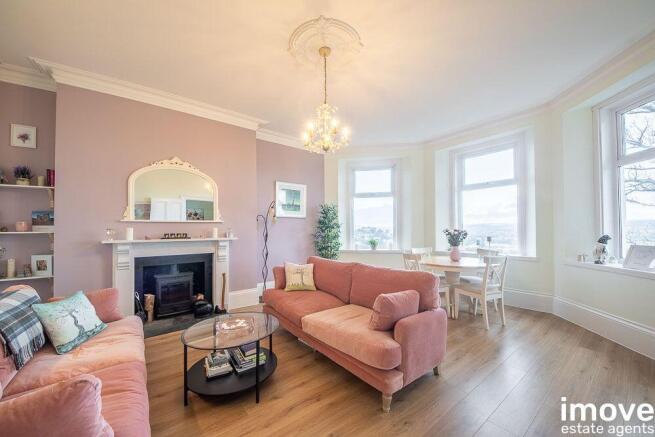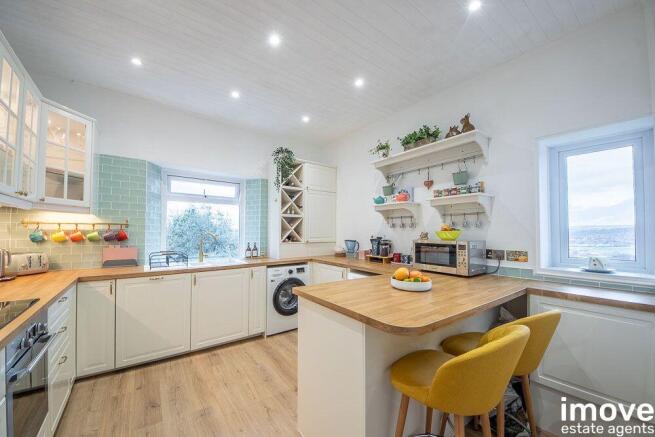
3 bedroom maisonette for sale
Courtenay Road, Newton Abbot, TQ12

- PROPERTY TYPE
Maisonette
- BEDROOMS
3
- BATHROOMS
3
- SIZE
Ask agent
Key features
- 3 Bathrooms
- 3 Double bedrooms
- Countryside Views
- Desirable location
- Driveway for 2 vehicles
- Full of character
- Generous Garden
- Quiet area
- Recently refurbished to a high standard
- Chain Free
Description
This stunning and spacious three bedroom maisonette, full of charm and character, has been recently refurbished throughout to an exceptional standard. Nestled within the highly sought-after Wolborough area of Newton Abbot, the property offers a unique blend of period features and modern comfort.
Approached via a picturesque tree lined driveway, the property immediately impresses with its tranquil, woodland feel. The drive leads to two designated off-road parking spaces exclusive to the maisonette.
Accessed through a shared entrance, stairs lead to the first floor where you'll find a surprisingly spacious interior. The large kitchen features high ceilings, ample storage, a breakfast bar, and open views from every aspect-perfect for both cooking and casual dining.
The inviting lounge boasts an elegant bay window framing far reaching countryside views across the historic market town of Newton Abbot. A cosy log burner creates a warm and homely atmosphere, ideal for winter evenings. Across the landing, the third bedroom opens onto a private roof terrace with newly treated wooden railings (installed December 2023) and wonderful panoramic views. A recently fitted modern shower room completes this floor.
Upstairs, there are two generous double bedrooms, each with its own en-suite. The principal bedroom is particularly spacious, featuring built-in wardrobes and a luxurious five-piece en-suite bathroom.
Outside, the property enjoys a private garden with a composite decked area-perfect for relaxing or entertaining while taking in the spectacular views towards the moors. There is also a large additional outdoor space offering versatility for various uses, plus a useful storage outhouse.
This beautiful maisonette offers a rare opportunity to enjoy stylish, spacious living in one of Newton Abbot's most desirable locations.
Council Tax Band: A (Teignbridge District Council)
Tenure: Share of Freehold (977 years)
Ground Rent: £0 per year
Service Charge: £720 per year
Restrictions: Lease restrictions, Restrictive covenants
Please note pets are allowed.
Outside
Off-road parking for 2 vehicles in tandem. Private garden and composite decking (installed August 2023) with far reaching views.
Outhouse Storage
3.01m x 3.19m
Power and electric.
To The Front
Communal entrance.
Entrance hall
Entrance door. Stairs rising to the first floor.
Hallway
Split level landing. Double glazed window to front. Telephone line. Radiator.
Kitchen
3.59m x 3.63m
Wall and base units with work surface over and a breakfast bar. One and a half bowl sink with drainer. 4 ring induction hob with extractor hood over and electric oven. Space for a fridge/freezer. Plumbing for a washing machine and built in dishwasher. Double glazed window to front and side aspect with far reaching views. Part tiled. 2 x radiators.
Lounge/diner
6.14m x 4.93m
Large bay window to the front enjoying far reaching views. Internal glazing to rear. Radiator. Log burner with slate hearth and marble effect surround.
Bedroom 3
4.9m x 3.93m
Double glazed window to front. Double glazed french doors to roof terrace. Television point. 2 x radiators. Double bedroom.
Shower Room
2.03m x 1.71m
A 3 piece suite comprising a walk in shower cubicle, concealed WC and wash hand basin with vanity unit. Extractor fan. Heated towel rail. Double glazed window to the front.
Landing
Double glazed velux window to front. Storage cupboards.
Bedroom 1
5.65m x 4.65m
Double glazed window to the front and Velux window to side. Television point. Radiator. Fitted wardrobes. Large double bedroom.
En-suite
1.64m x 4.65m
A 5 piece suite comprising a stand alone bath with mixer taps and shower attachment, walk in shower cubicle, concealed WC and his and hers sinks. Toiletry cabinet. Fully tiled. Heated towel rail. Spotlights. Extractor fan. Double glazed window to the side.
Bedroom 2
4.38m x 3.95m
Double glazed window to side. Radiator. Double bedroom.
En-suite
A three piece suite comprising a shower cubicle, concealed WC and wash hand basin. Fully tiled. Extractor fan.
Please note
*** Draft details & subject to change ***
The EPC States that the square metre footage is 150.
Mortgages
iMove Estate Agents work in partnership with Larkspur Financial. Should you require a mortgage or professional advice, please let us know and we will be pleased to introduce you to their team, who can help explore the most suitable options for you.
Brochures
Brochure- COUNCIL TAXA payment made to your local authority in order to pay for local services like schools, libraries, and refuse collection. The amount you pay depends on the value of the property.Read more about council Tax in our glossary page.
- Band: A
- PARKINGDetails of how and where vehicles can be parked, and any associated costs.Read more about parking in our glossary page.
- Off street
- GARDENA property has access to an outdoor space, which could be private or shared.
- Private garden
- ACCESSIBILITYHow a property has been adapted to meet the needs of vulnerable or disabled individuals.Read more about accessibility in our glossary page.
- No wheelchair access
Courtenay Road, Newton Abbot, TQ12
Add an important place to see how long it'd take to get there from our property listings.
__mins driving to your place
Get an instant, personalised result:
- Show sellers you’re serious
- Secure viewings faster with agents
- No impact on your credit score

Your mortgage
Notes
Staying secure when looking for property
Ensure you're up to date with our latest advice on how to avoid fraud or scams when looking for property online.
Visit our security centre to find out moreDisclaimer - Property reference TNRS1182. The information displayed about this property comprises a property advertisement. Rightmove.co.uk makes no warranty as to the accuracy or completeness of the advertisement or any linked or associated information, and Rightmove has no control over the content. This property advertisement does not constitute property particulars. The information is provided and maintained by I Move Estate Agents, Newton Abbot. Please contact the selling agent or developer directly to obtain any information which may be available under the terms of The Energy Performance of Buildings (Certificates and Inspections) (England and Wales) Regulations 2007 or the Home Report if in relation to a residential property in Scotland.
*This is the average speed from the provider with the fastest broadband package available at this postcode. The average speed displayed is based on the download speeds of at least 50% of customers at peak time (8pm to 10pm). Fibre/cable services at the postcode are subject to availability and may differ between properties within a postcode. Speeds can be affected by a range of technical and environmental factors. The speed at the property may be lower than that listed above. You can check the estimated speed and confirm availability to a property prior to purchasing on the broadband provider's website. Providers may increase charges. The information is provided and maintained by Decision Technologies Limited. **This is indicative only and based on a 2-person household with multiple devices and simultaneous usage. Broadband performance is affected by multiple factors including number of occupants and devices, simultaneous usage, router range etc. For more information speak to your broadband provider.
Map data ©OpenStreetMap contributors.





