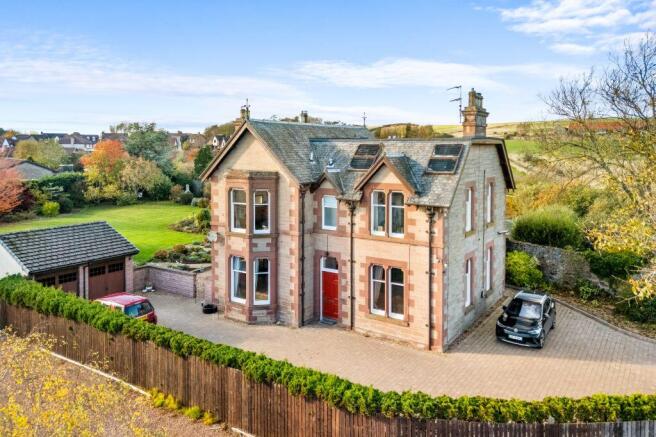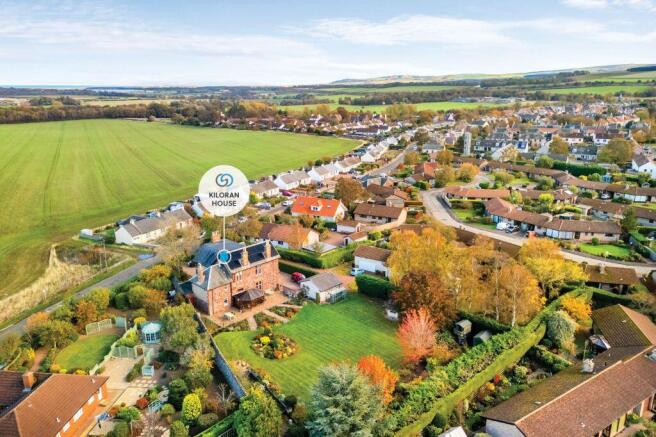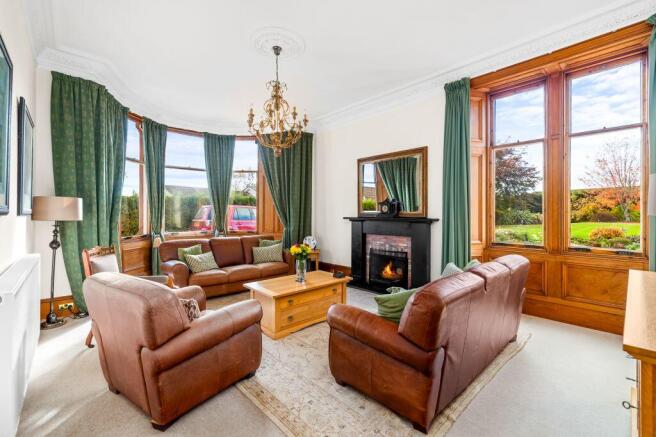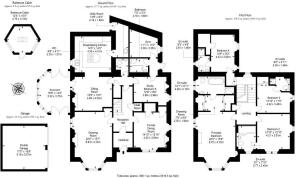Kiloran House, East Linton, East Lothian, EH40 3AY

- PROPERTY TYPE
Detached
- BEDROOMS
5
- BATHROOMS
5
- SIZE
3,100 sq ft
288 sq m
- TENUREDescribes how you own a property. There are different types of tenure - freehold, leasehold, and commonhold.Read more about tenure in our glossary page.
Freehold
Key features
- Vestibule and reception hall with encaustic-tiled flooring
- Bay-fronted drawing room with an open fire and south-facing aspect and sun-filled dining room with a living-flame fire
- Contemporary sitting room with log-burning stove, leading to sunroom and kitchen
- Spacious sunroom with a tranquil garden outlook, and two additional ground-floor rooms – ideal for home working, a gym, guests, or a private suite
- Stylish Shaker-inspired kitchen with breakfast island and premium integrated appliances
- Luxury principal suite with country views, a dressing room, and a four-piece bathroom and additional family bathroom and guest WC, plus plentiful storage
- Four further double bedrooms (three with en-suite facilities)
- Beautiful enclosed garden with large lawn and mature planting
Description
This impressive Victorian house is defined by its elegant proportions, high ceilings, and large sash windows, creating a bright, uplifting ambience throughout. A seamless blend of heritage character and tasteful modern styling results in an exceptionally welcoming home in one of East Lothian's most coveted village settings.
Two south-facing reception rooms – a bay fronted drawing room and a formal dining room – display fine period detailing. The softly carpeted drawing room enjoys an open fire, delicate cornicework, and elegant neutral decor, while the dining room features a traditional fireplace with a living-flame fire, pine flooring, and serene sage-green tones that add warmth and charm.
A contemporary sitting room with a log-burning stove forms a relaxed family hub extending into the sunroom and kitchen, with cohesive flooring enhancing the natural flow between spaces. Two further ground-floor rooms connect via a rear hall with access to a bathroom and the garden, offering ideal flexibility for home working, guest accommodation, a gym or an annexe for multigenerational living.
The bright kitchen combines classic Shaker design with a modern finish, featuring warm taupe cabinetry, Silestone worktops, a Butler sink, and stone-effect flooring. A central island creates a convivial setting for family breakfasts and evening drinks, while integrated appliances include a double oven, induction hob, dishwasher, fridge freezer, and wine fridge. An adjoining fitted utility room provides external access, plus an under-counter washing machine and dryer.
On the first floor, the dual-aspect principal bedroom exudes calm sophistication, with subtle decor, period detailing, and an electric fire in a traditional surround. A wide bay window frames south-facing countryside views, creating an inspiring backdrop to start the day and unwind each evening. The suite also features a walk-in dressing room with mirrored wardrobes, leading to a luxurious four-piece bathroom with a deep roll-top bath and separate shower.
Three additional double bedrooms are reached via the staircase and upper landing, illuminated by a coloured glass arched window. Each is a restful, carpeted retreat with understated decor, and two benefit from built-in storage. All enjoy private en-suite facilities, including tasteful shower rooms and, in the third, a mosaic-tiled bathroom with a P-shaped bath and overhead shower. Plus, a spacious fifth double on the ground floor for added convenience.
All the bedrooms enjoy private en-suite facilities, including tasteful shower rooms and, in the third, a mosaic-tiled bathroom with a P-shaped bath and overhead shower. Downstairs, a bathroom off the rear hall and a guest WC from the encaustic-tiled reception hall add practicality, complemented by a cloakroom and a useful store.
The meticulously maintained gardens form a private oasis, featuring a large striped lawn bordered by mature trees and colourful shrubs. Designed for relaxation and entertaining, the grounds incorporate a Nordic-style barbecue cabin with seating for ten and a log-burning stove, creating an impressive yet cosy hideaway for year-round gatherings. A pizza oven and seating terraces further enhance the outdoor lifestyle. Finally, a gated mono-block driveway leads to a detached double garage (with an EV charge point), providing ample parking for family and guests.
Brochures
Brochure- COUNCIL TAXA payment made to your local authority in order to pay for local services like schools, libraries, and refuse collection. The amount you pay depends on the value of the property.Read more about council Tax in our glossary page.
- Band: G
- PARKINGDetails of how and where vehicles can be parked, and any associated costs.Read more about parking in our glossary page.
- Garage
- GARDENA property has access to an outdoor space, which could be private or shared.
- Yes
- ACCESSIBILITYHow a property has been adapted to meet the needs of vulnerable or disabled individuals.Read more about accessibility in our glossary page.
- Ask agent
Energy performance certificate - ask agent
Kiloran House, East Linton, East Lothian, EH40 3AY
Add an important place to see how long it'd take to get there from our property listings.
__mins driving to your place
Get an instant, personalised result:
- Show sellers you’re serious
- Secure viewings faster with agents
- No impact on your credit score
Your mortgage
Notes
Staying secure when looking for property
Ensure you're up to date with our latest advice on how to avoid fraud or scams when looking for property online.
Visit our security centre to find out moreDisclaimer - Property reference 268057. The information displayed about this property comprises a property advertisement. Rightmove.co.uk makes no warranty as to the accuracy or completeness of the advertisement or any linked or associated information, and Rightmove has no control over the content. This property advertisement does not constitute property particulars. The information is provided and maintained by Gilson Gray LLP, East Lothian. Please contact the selling agent or developer directly to obtain any information which may be available under the terms of The Energy Performance of Buildings (Certificates and Inspections) (England and Wales) Regulations 2007 or the Home Report if in relation to a residential property in Scotland.
*This is the average speed from the provider with the fastest broadband package available at this postcode. The average speed displayed is based on the download speeds of at least 50% of customers at peak time (8pm to 10pm). Fibre/cable services at the postcode are subject to availability and may differ between properties within a postcode. Speeds can be affected by a range of technical and environmental factors. The speed at the property may be lower than that listed above. You can check the estimated speed and confirm availability to a property prior to purchasing on the broadband provider's website. Providers may increase charges. The information is provided and maintained by Decision Technologies Limited. **This is indicative only and based on a 2-person household with multiple devices and simultaneous usage. Broadband performance is affected by multiple factors including number of occupants and devices, simultaneous usage, router range etc. For more information speak to your broadband provider.
Map data ©OpenStreetMap contributors.




