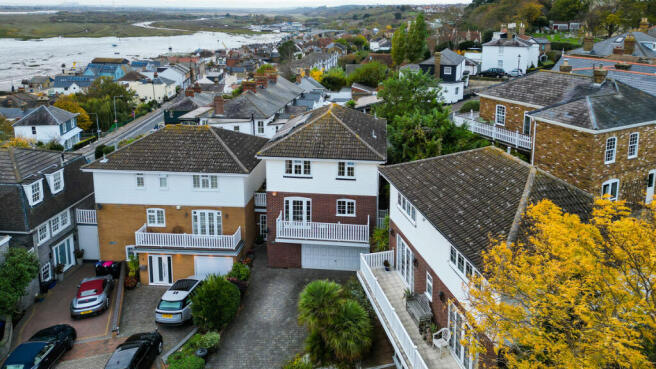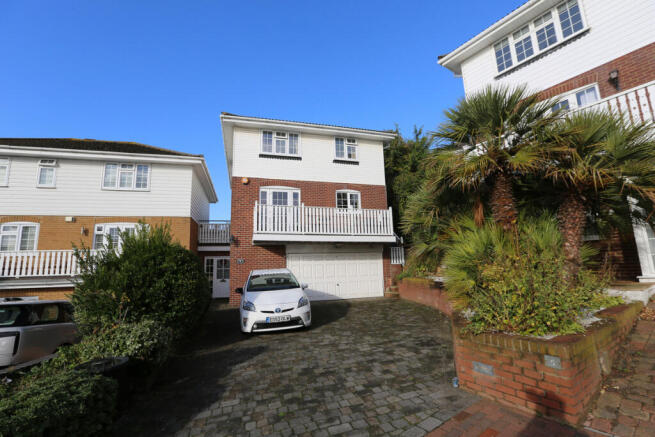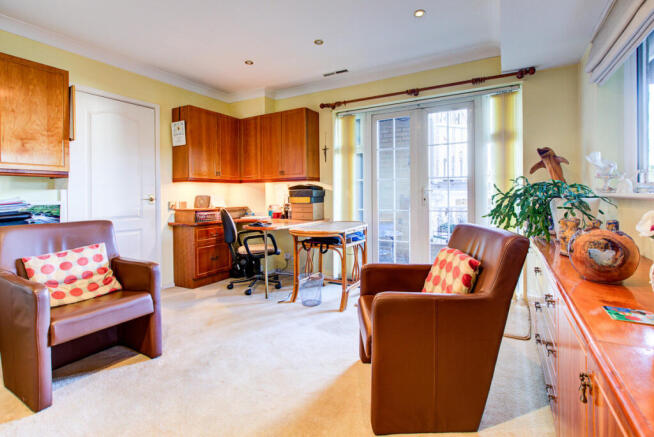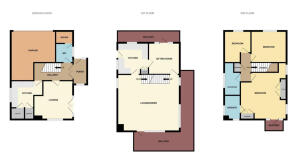Sea Reach, Leigh-on-sea, SS9

- PROPERTY TYPE
Detached
- BEDROOMS
4
- BATHROOMS
3
- SIZE
1,765 sq ft
164 sq m
- TENUREDescribes how you own a property. There are different types of tenure - freehold, leasehold, and commonhold.Read more about tenure in our glossary page.
Freehold
Key features
- FOUR BEDROOM DETACHED PROPERTY
- AMPLE OF OFF STREET PARKING
- INTEGRAL GARAGE
- TWO BALCONIES OFFERING ESTUARY VIEWS
Description
Perfectly positioned just moments from the historic Old Town—with its charming galleries and rustic eateries—and only a short stroll from the lively Broadway, where you will find boutiques, cafes and restaurants. The nearby mainline station offers direct services to London Fenchurch Street, making this property ideal for both convenience and lifestyle.
The ground floor comprises a welcoming porch leading to the entrance hall, a versatile sitting room/fourth bedroom, a utility room, and a stylish shower room complete with sauna.
The first floor offers a spacious, open-plan lounge and dining area, perfect for entertaining, with dual-aspect views and access to a south/west-facing balcony that enjoys delightful estuary glimpses. A modern fitted kitchen and separate snug, opening onto an east-facing balcony with tranquil outlooks, provide the ideal space to unwind.
The second floor hosts three generously sized bedrooms, including an en-suite shower room and access to a private balcony enjoying stunning coastal views.
Externally, the home features a courtyard garden to the rear, ample off-street parking for several vehicles, and an integral double garage at the front.
Important Information: The property was professionally underpinned approximately 25 years ago. The current vendor confirms that it has remained structurally sound since, with no further issues reported. The property is fully insured. Prospective buyers are advised to obtain their own legal and survey advice as part of the usual conveyancing process.
Entrance Porch
2.87m x 1.24m (9'5 x 4'1)
Coloured lead light window to rear aspect, slate tiled flooring, glazed double doors leading to:
Entrance Hall
4.09m x 1.73m (13'5 x 5'8)
Stairs leading to the first floor landing, coved cornice to ceiling with inset spotlighting, carpeted, doors to:
Ground Floor Shower Room
2.01m x 1.88m (6'7 x 6'2)
Obscured glazed window to side aspect, wash hand basin with mixer tap, low level WC, tiled shower cubicle, tiled walls, door to Sauna.
Study/Bedroom Four
3.99m x 3.99m (13'1 x 13'1)
Double glazed window to rear aspect, double glazed French doors to rear, range of bespoke fitted office furniture, carpet flooring, coved to ceiling with inset spotlighting, air vents.
Utility Room
3.25m x 2.77m (10'8 x 9'1)
Double glazed window to side aspect, one and a quarter bowl sink unit with mixer tap, roll edge work surfaces with appliance space, space for washing machine and dryer, built-in storage cupboards housing boiler (not tested).
First Floor Open Plan Dining Room & Lounge
6.45m x 5.82m (21'2 x 19'1)
A superb south-west facing room featuring double glazed windows to the front with delightful estuary views, and sliding patio doors to the side opening onto the balcony. The room is carpeted with coved cornicing to the ceiling, three wall light points. Stairs rise to the second-floor landing, with doors leading to:
Kitchen
3.51m x 3.07m (11'6 x 10'1)
Double glazed window to the front aspect offering charming estuary views. The kitchen is well appointed with a one-and-a-quarter bowl sink unit with mixer tap, set within a range of work surfaces with cupboards and drawers beneath. Integrated appliances include an oven with electric hob, fridge/freezer, and dishwasher, complemented by a range of matching eye-level wall cabinets. Finished with slate tiled flooring, a double glazed window to the side aspect, and an adjacent door providing external access. Door leading to:
Snug
3.71m x 3.28m (12'2 x 10'9)
Double glazed window and door to the front aspect opening onto an east-facing balcony with picturesque estuary views. The room is carpeted with coved ceiling detail and warm air vents.
Second Floor Landing
2.77m x 0.79m (9'1 x 2'7)
Built-in storage cupboard housing hot water tank, coved ceiling with access to loft space, carpeted, doors to:
Master Bedroom
4.90m (max) x 4.29m (16'1 (max) x 14'1)
Two windows to side aspect with estuary views, the room is carpeted with coved cornicing and inset ceiling spotlights, and includes a range of fitted wardrobes. Double glazed French doors to the side open onto the balcony. Door leading to:
En Suite Shower Room
2.16m x 1.85m (7'1 x 6'1)
Obscure glazed window to the rear aspect, double glazed window to the side with views looking over Hadleigh Castle. Fitted with a three-piece suite comprising a fully tiled shower cubicle, low-level WC, and wash hand basin with mixer tap, tiled flooring.
Bedroom Two
3.56m x 3.51m (11'8 x 11'6)
Double glazed window to front aspect with estuary views, carpeted, coved to smooth plastered ceiling.
Bedroom Three
3.20m (plus depth of wardrobe) x 2.97m
Double glazed window to the front aspect enjoying delightful estuary views. The room features wood flooring, a coved and smooth plastered ceiling, and a range of fitted floor-to-ceiling wardrobes with mirrored sliding doors.
Bathroom
2.49m x 1.85m (8'2 x 6'1)
Double glazed obscure window to the side aspect. Fitted with a four-piece suite comprising a claw-footed bath, low-level WC, pedestal wash hand basin, and fully tiled shower cubicle. Finished with tiled flooring and spots.
Courtyard Garden
Front Garden
Blocked paved providing off street parking for several vehicles which gives access to:
Double Garage
5.59m x 4.37m (max) (18'4 x 14'4 (max)
With electronically operated up and over door, power and lighting connected.
- COUNCIL TAXA payment made to your local authority in order to pay for local services like schools, libraries, and refuse collection. The amount you pay depends on the value of the property.Read more about council Tax in our glossary page.
- Ask agent
- PARKINGDetails of how and where vehicles can be parked, and any associated costs.Read more about parking in our glossary page.
- Yes
- GARDENA property has access to an outdoor space, which could be private or shared.
- Yes
- ACCESSIBILITYHow a property has been adapted to meet the needs of vulnerable or disabled individuals.Read more about accessibility in our glossary page.
- Ask agent
Sea Reach, Leigh-on-sea, SS9
Add an important place to see how long it'd take to get there from our property listings.
__mins driving to your place
Get an instant, personalised result:
- Show sellers you’re serious
- Secure viewings faster with agents
- No impact on your credit score



Your mortgage
Notes
Staying secure when looking for property
Ensure you're up to date with our latest advice on how to avoid fraud or scams when looking for property online.
Visit our security centre to find out moreDisclaimer - Property reference RX681292. The information displayed about this property comprises a property advertisement. Rightmove.co.uk makes no warranty as to the accuracy or completeness of the advertisement or any linked or associated information, and Rightmove has no control over the content. This property advertisement does not constitute property particulars. The information is provided and maintained by Essex Countryside Limited, Leigh-On-Sea. Please contact the selling agent or developer directly to obtain any information which may be available under the terms of The Energy Performance of Buildings (Certificates and Inspections) (England and Wales) Regulations 2007 or the Home Report if in relation to a residential property in Scotland.
*This is the average speed from the provider with the fastest broadband package available at this postcode. The average speed displayed is based on the download speeds of at least 50% of customers at peak time (8pm to 10pm). Fibre/cable services at the postcode are subject to availability and may differ between properties within a postcode. Speeds can be affected by a range of technical and environmental factors. The speed at the property may be lower than that listed above. You can check the estimated speed and confirm availability to a property prior to purchasing on the broadband provider's website. Providers may increase charges. The information is provided and maintained by Decision Technologies Limited. **This is indicative only and based on a 2-person household with multiple devices and simultaneous usage. Broadband performance is affected by multiple factors including number of occupants and devices, simultaneous usage, router range etc. For more information speak to your broadband provider.
Map data ©OpenStreetMap contributors.




