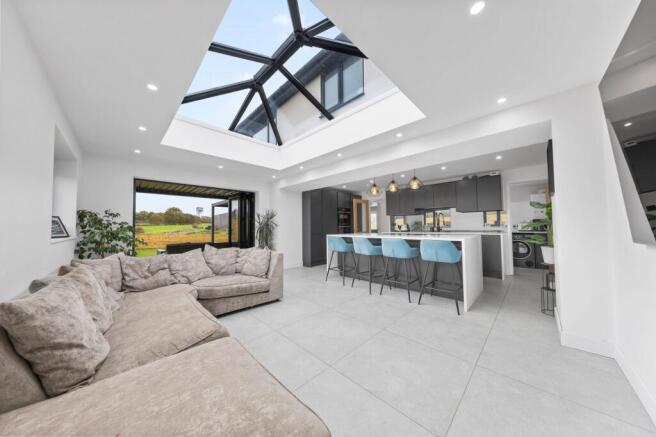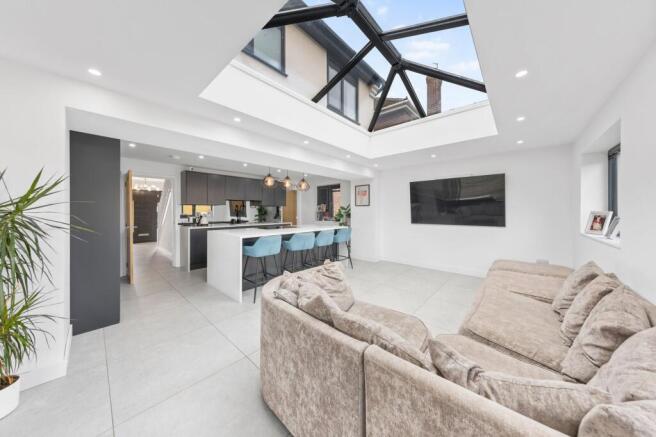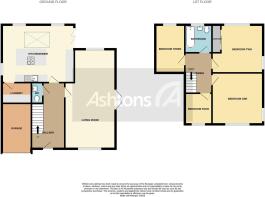
Beechmore, Moore, WA4

- PROPERTY TYPE
Detached
- BEDROOMS
4
- BATHROOMS
1
- SIZE
Ask agent
- TENUREDescribes how you own a property. There are different types of tenure - freehold, leasehold, and commonhold.Read more about tenure in our glossary page.
Freehold
Key features
- Beautifully Presented Detached House
- Four Well Proportioned Bedrooms
- Freehold Title
- Views Of The Cheshire Countryside
- Stunning Open Plan Kitchen/Diner
- Located in The Sought After Area Of Moore
Description
A beautifully modernised & extended detached home, located in the sought after area of Moore, offered for sale with a freehold title. With four well proportioned bedrooms, a stunning open plan kitchen/diner and an integral garage, this property will make the ideal family home.
Upon entering the property, you are greeted by a welcoming hallway that immediately sets the tone for the spacious and beautifully designed interior that lies beyond. From here, you step into the impressive twenty seven foot living room, a truly versatile and inviting space that effortlessly combines comfort and style. The room features an attractive statement wall with contemporary acoustic panelling, adding both texture and warmth to the décor. There is ample space to accommodate a formal dining area, perfect for entertaining family and friends, while two sets of French doors allow an abundance of natural light to flood the room and provide picturesque views of the surrounding scenery, as well as access to the outdoor areas. Leading seamlessly from the living room is the stunning open plan kitchen and dining area. The kitchen offers an extensive range of fitted cupboards and drawers providing ample storage, along with a central island that includes breakfast bar seating which is ideal for informal dining or socialising while cooking. Integrated appliances include a double oven, fridge/freezer, induction hob, and a wine fridge, ensuring the space is as practical as it is stylish. The dining area is enhanced by a striking lantern ceiling, which fills the room with natural light and creates a bright, airy atmosphere. There is generous space for a full sized dining table, making this an ideal setting for both everyday family meals and larger gatherings. Bi-folding doors open directly onto the garden, creating a seamless transition between indoor and outdoor living and making this an exceptional space for entertaining during the warmer months. Adjoining the kitchen is a useful utility area which provides additional cupboard space and room for white goods, helping to keep the main kitchen area neat and uncluttered. Completing the ground floor is a conveniently located W/C, designed with modern fittings.
Ascending the staircase, you are welcomed onto a spacious landing that leads to four well proportioned bedrooms, each offering plenty of room for furnishings and individual personalisation. The second bedroom benefits from built in wardrobes, providing ample storage without compromising on space. Each of the remaining bedrooms offers flexibility for use as guest rooms, home offices, or children’s bedrooms, depending on the needs of the household. The accommodation on this level is served by a beautifully presented, modern three piece family bathroom, complete with a vanity sink, over bath shower, and contemporary fittings, providing a sleek and comfortable environment.
This property perfectly combines modern design with practical living, offering generous proportions, stylish finishes, and an abundance of natural light throughout. It is an ideal family home that delivers both comfort and sophistication, with well planned living spaces suited to modern lifestyles.
EPC Rating: D
Garden
The property enjoys an enviable position at the end of a peaceful cul-de-sac, offering both privacy and stunning open views across the surrounding countryside. Set on a generous plot that borders picturesque fields, the home benefits from wrap-around gardens that have been beautifully maintained to create a serene and inviting outdoor space. The manicured lawn is complemented by two attractive tiled patio areas, each covered by modern metal canopies that can be opened to allow full enjoyment of the sunshine during the warmer months. These spaces provide the perfect setting for outdoor dining, entertaining, or simply relaxing while taking in the tranquil rural views. To the front of the property, a neatly presented block paved driveway provides off road parking for two vehicles and leads to the integrated garage, which is fitted with an electric door for added convenience. The combination of ample parking, landscaped gardens, and exceptional countryside outlooks makes this property p...
- COUNCIL TAXA payment made to your local authority in order to pay for local services like schools, libraries, and refuse collection. The amount you pay depends on the value of the property.Read more about council Tax in our glossary page.
- Band: D
- PARKINGDetails of how and where vehicles can be parked, and any associated costs.Read more about parking in our glossary page.
- Yes
- GARDENA property has access to an outdoor space, which could be private or shared.
- Private garden
- ACCESSIBILITYHow a property has been adapted to meet the needs of vulnerable or disabled individuals.Read more about accessibility in our glossary page.
- Ask agent
Energy performance certificate - ask agent
Beechmore, Moore, WA4
Add an important place to see how long it'd take to get there from our property listings.
__mins driving to your place
Get an instant, personalised result:
- Show sellers you’re serious
- Secure viewings faster with agents
- No impact on your credit score

Your mortgage
Notes
Staying secure when looking for property
Ensure you're up to date with our latest advice on how to avoid fraud or scams when looking for property online.
Visit our security centre to find out moreDisclaimer - Property reference 735cad79-f5c8-479c-8639-a58743d58e4e. The information displayed about this property comprises a property advertisement. Rightmove.co.uk makes no warranty as to the accuracy or completeness of the advertisement or any linked or associated information, and Rightmove has no control over the content. This property advertisement does not constitute property particulars. The information is provided and maintained by Ashtons Estate Agency, Stockton Heath. Please contact the selling agent or developer directly to obtain any information which may be available under the terms of The Energy Performance of Buildings (Certificates and Inspections) (England and Wales) Regulations 2007 or the Home Report if in relation to a residential property in Scotland.
*This is the average speed from the provider with the fastest broadband package available at this postcode. The average speed displayed is based on the download speeds of at least 50% of customers at peak time (8pm to 10pm). Fibre/cable services at the postcode are subject to availability and may differ between properties within a postcode. Speeds can be affected by a range of technical and environmental factors. The speed at the property may be lower than that listed above. You can check the estimated speed and confirm availability to a property prior to purchasing on the broadband provider's website. Providers may increase charges. The information is provided and maintained by Decision Technologies Limited. **This is indicative only and based on a 2-person household with multiple devices and simultaneous usage. Broadband performance is affected by multiple factors including number of occupants and devices, simultaneous usage, router range etc. For more information speak to your broadband provider.
Map data ©OpenStreetMap contributors.





