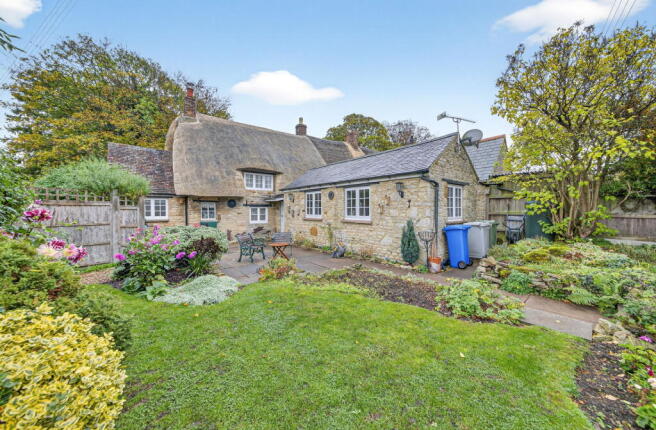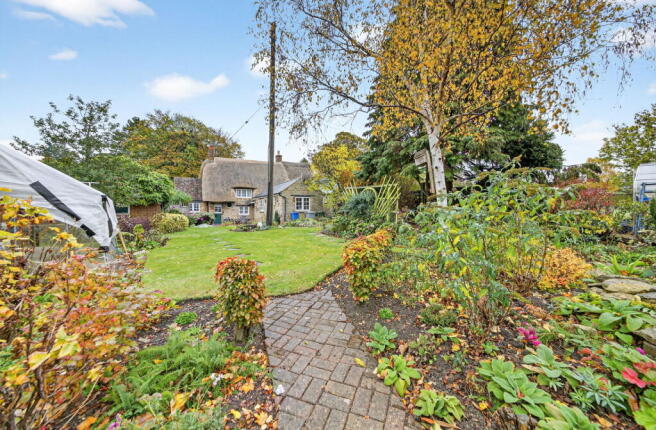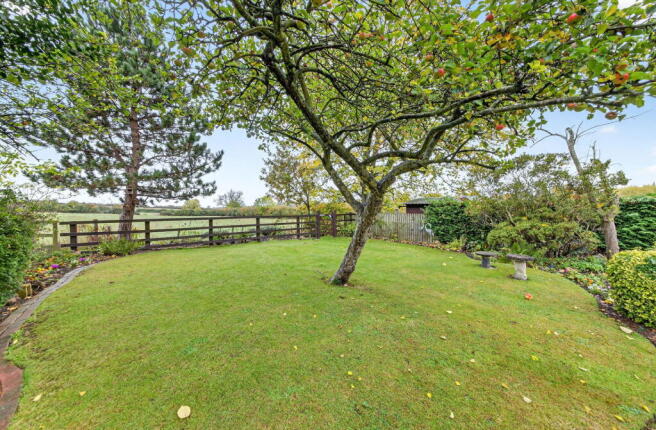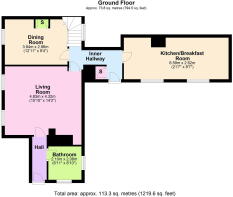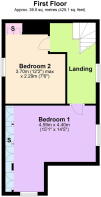
3 bedroom cottage for sale
Warkton, NN16

- PROPERTY TYPE
Cottage
- BEDROOMS
3
- BATHROOMS
1
- SIZE
Ask agent
- TENUREDescribes how you own a property. There are different types of tenure - freehold, leasehold, and commonhold.Read more about tenure in our glossary page.
Freehold
Key features
- Grade II listed - Brand new thatch September 2025
- Oil Fired Central Heating
- Stunning Kitchen/Breakfast room with Quartz Worksurfaces
- Living Room with Inglenook Fireplace
- Dining Room/Optional Bedroom three
- Two double Bedrooms and a prinicipal bathroom
- EPC RATING: EXEMPT
- COUNCIL TAX: C
Description
"Meadowview Cottage"
This beautiful Stone, thatched Grade II listed has had a brand-new Thatch fitted in September 2025, occupying a lovely plot with wonderful gardens and countryside views to the back. The striking interior is beautifully presented with an array of character features to include stone elevations, exposed wall and ceiling beams and ledge and brace interior doors. The entrance hall leads to the living room with stone inglenook fireplace , a stunning kitchen/dining room with a range of integrated appliances and quartz work surfaces, the perfect vantage point from which admire both the gardens and view. The dining room is versatile currently used as a third bedroom and the bathroom is well appointed with a stylish white suite. Upstairs the landing is generous with space for a study area and the two bedrooms are double sized. Outside is equally as impressive with a private driveway, providing off-road parking for two cars and access to a detached single garage, the fore garden is attractively presented and a lovely rear garden has manicured lawns and plantings, fruit trees and those far-reaching views. Warkton enjoys lovely walks and a picturesque church, yet the heart of Kettering and a wealth of amenities are literally a short drive away, the best of both worlds.
- A beautiful Grade II listed cottage with a brand-new Thatch installed during September 2025
- Oil fired central heating.
- Entrance Hall with attractive ceramic tiled flooring in a brick design, ledge and brace interior doors leading to;
- Living Room - with a fabulous inglenook fireplace with Flagstone hearth and exposed stone and timber mantle, decorative wood burner which can be recommissioned if desired (subject to regulations). Flagstone flooring surround, a central area for a rug, exposed wall and ceiling timbers
- Inner Hallway with a continuation of the ceramic tiled flooring in a brick design, stairs rising to first floor, door leading out to the rear garden, useful storage cupboard with oak ledge and brace interior doors, further ledge and brace interior doors leading to;
- Dining Room/Bedroom Three - a versatile room offering a multitude of uses with wood effect specialist flooring, panelling to one wall up to dado height, attractive stone recess with shelving, built-in wardrobe/storage cupboard
- Kitchen/Dining Room - with a range of shaker style base and eyelevel cupboards and drawers, butler sink with monobloc tap set within a quartz worksurface with integrated drainer and matching up stand, integrated double oven and four ring induction hob with concealed extractor , fridge, freezer, washing machine wood effect specialist flooring flowing through to the dining area with complementing dresser with quartz worksurface, this room enjoys fabulous views over the garden
- Upstairs the generous landing has exposed wall and ceiling timbers and could be used as a study area, ledge and brace interior doors lead to two double sized bedrooms, the main bedroom with impressive, exposed timbers. Lovely bathroom with a white suite to include low level wc and wash hand basin set within an vanity unit with storage below, panel enclosed bath with shower over, ceramic tiled splash backs
Outside a private driveway is accessed through double gates with parking for two cars as well as access to a detached, single garage with an up and over door. The garage has both power and light, two windows and a personnel door to the garden. The fore garden is attractively presented with planted borders, specialist lighting provides evening illumination and a paved pathway extends to the front door . This quintessential English garden has a lovely paved patio perfect for garden furniture and alfresco entertaining. The stepping stone pathway is set within the lawn area flanked by attractively planted shrubbed and floral borders. An array of established trees add privacy, which include both an apple and pear tree. To the head of the garden there is a further planted area which overlooks the fabulous countryside views. The garden also contains a greenhouse, timber shed, and a log store. A mature wisteria is attached to the back of the garage providing spectacular colour through the flowering season.
Living Room - 4.83m x 4.32m (15'10" x 14'2")
Dining Room - 3.94m x 2.84m (12'11" x 9'4")
Bathroom - 2.11m x 2.08m (6'11" x 6'10")
Kitchen/Breakfast Room
Bedroom One - 4.6m x 4.29m (15'1" x 14'1")
Bedroom Two - 3.71m x 2.29m (12'2" x 7'6")
Brochures
Brochure 1- COUNCIL TAXA payment made to your local authority in order to pay for local services like schools, libraries, and refuse collection. The amount you pay depends on the value of the property.Read more about council Tax in our glossary page.
- Band: C
- PARKINGDetails of how and where vehicles can be parked, and any associated costs.Read more about parking in our glossary page.
- Yes
- GARDENA property has access to an outdoor space, which could be private or shared.
- Private garden
- ACCESSIBILITYHow a property has been adapted to meet the needs of vulnerable or disabled individuals.Read more about accessibility in our glossary page.
- Ask agent
Energy performance certificate - ask agent
Warkton, NN16
Add an important place to see how long it'd take to get there from our property listings.
__mins driving to your place
Get an instant, personalised result:
- Show sellers you’re serious
- Secure viewings faster with agents
- No impact on your credit score
Your mortgage
Notes
Staying secure when looking for property
Ensure you're up to date with our latest advice on how to avoid fraud or scams when looking for property online.
Visit our security centre to find out moreDisclaimer - Property reference S1489662. The information displayed about this property comprises a property advertisement. Rightmove.co.uk makes no warranty as to the accuracy or completeness of the advertisement or any linked or associated information, and Rightmove has no control over the content. This property advertisement does not constitute property particulars. The information is provided and maintained by Henderson Connellan, Kettering. Please contact the selling agent or developer directly to obtain any information which may be available under the terms of The Energy Performance of Buildings (Certificates and Inspections) (England and Wales) Regulations 2007 or the Home Report if in relation to a residential property in Scotland.
*This is the average speed from the provider with the fastest broadband package available at this postcode. The average speed displayed is based on the download speeds of at least 50% of customers at peak time (8pm to 10pm). Fibre/cable services at the postcode are subject to availability and may differ between properties within a postcode. Speeds can be affected by a range of technical and environmental factors. The speed at the property may be lower than that listed above. You can check the estimated speed and confirm availability to a property prior to purchasing on the broadband provider's website. Providers may increase charges. The information is provided and maintained by Decision Technologies Limited. **This is indicative only and based on a 2-person household with multiple devices and simultaneous usage. Broadband performance is affected by multiple factors including number of occupants and devices, simultaneous usage, router range etc. For more information speak to your broadband provider.
Map data ©OpenStreetMap contributors.
