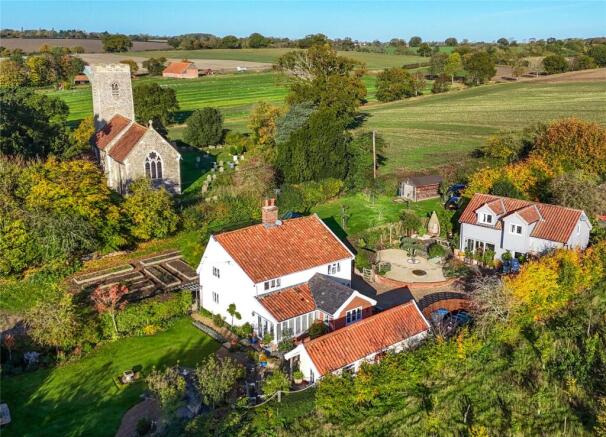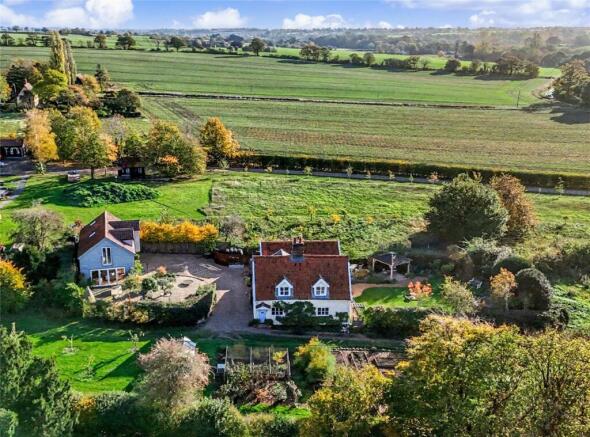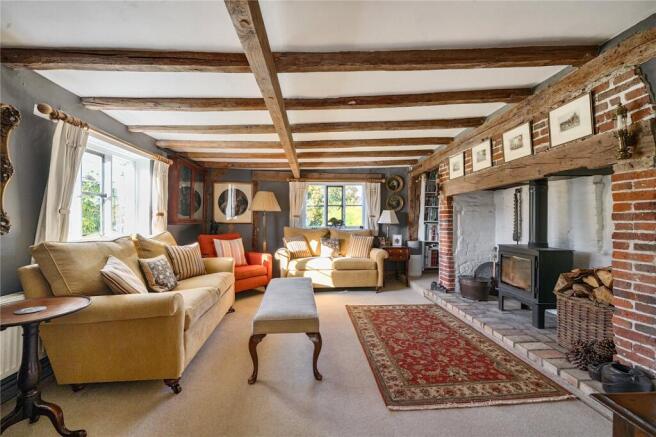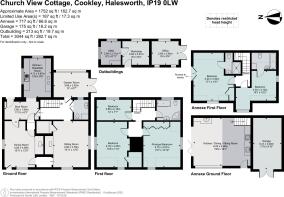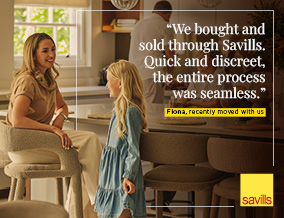
Cookley, Halesworth, Suffolk, IP19

- PROPERTY TYPE
Detached
- BEDROOMS
5
- BATHROOMS
3
- SIZE
3,044 sq ft
283 sq m
- TENUREDescribes how you own a property. There are different types of tenure - freehold, leasehold, and commonhold.Read more about tenure in our glossary page.
Freehold
Key features
- Superb quiet, rural position
- Enormous period character throughout
- Light filled and well proportioned rooms
- Substantial detached two bedroom annex
- Mature gardens, terraces and outbuildings
Description
Description
Church View Cottage is situated in a superb quiet position on the edge of the village of Cookley and just to the south of the market town of Halesworth, which is close to the Suffolk Heritage Coastline. Church View Cottage which is Listed Grade II of Special Historic & architectural interest is constructed in part from timber frame with rendered and painted elevations under pitched pan tiled roofs. Internally the house has enormous period character, with exposed beams, studwork, and open fireplaces fitted with wood-burning stoves. The current owners have presented the property to a high standard throughout, having added a kitchen extension and annex creating a wonderful combination of traditional and modern-day charm.
The accommodation includes two dual-aspect reception rooms, a dining room and a sitting room, each with a charming open fireplace, with wood burning stoves. The sitting room also has a large walk in cupboard with shelves and lighting. To the rear lies a bright garden room providing delightful views over the garden and a well-appointed kitchen/breakfast room, complete with ample cabinetry, a range cooker and pantry with original wooden door. A boot room with a stable door and a cloakroom complete the ground floor. Stairs lead up from the central hall to the first floor, where there are three bedrooms and a family bathroom.
Adjacent to the main house is an impressive detached annex, a recent addition to the property that offers stylish and versatile accommodation. On the ground floor, there is a contemporary open-plan kitchen, dining, and sitting area featuring large bi-fold doors that flood the space with natural light, together with an adjoining garage. On the first floor, there are two well-proportioned en suite bedrooms.
Outside, the house has mature gardens with numerous trees, shrubs and shaped beds over which there are far reaching views over the undulating valley. To the south there is a formal garden with herbaceous borders and a terrace, which is ideal for alfresco dining and entertaining. To the rear of the house there is a gravelled parking sweep fronting the annex and garage and to the west, towards the picturesque village church, lies a kitchen garden with raised beds, which is currently rented from the church at approximately £60 per annum.
Within the gardens there are outbuildings including a workshop, utility and an office, which could easily be used as a summer house benefitting from the French windows opening out to the terrace overlooking the valley.
Location
Halesworth is a historic market town, built on the remains of a Roman settlement, offering a selection of shops, including a Co-op supermarket, a weekly farmers’ market, and a variety of cafés, restaurants, and public houses. The town also benefits from a railway station, with services to London Liverpool Street via Ipswich (from 126 minutes).
The coastal village of Walberswick (8 miles) and nearby town of Southwold (8.5 miles) are known for their coastal charm and excellent amenities. Walberswick offers unspoilt beaches, dunes, and heathland, while Southwold, famed for its painted beach huts and iconic 19th-century lighthouse, has boutique shops, an independent cinema, and a late-Victorian pier.
Sporting facilities in the area include sailing in Southwold and Walberswick, a popular rugby club in Southwold, and several tennis and golf clubs, including those in Halesworth, and Southwold. Halesworth also has a gym and a well-regarded tennis club. Education provision is excellent, with both state and independent options, including The Old School Henstead, St Felix School, and Framlingham College.
All times and mileages are approximate
Square Footage: 3,044 sq ft
Additional Info
Services: Mains water and electricity; oil fired central heating and private drainage.
What//3//words: tell.those.responses.
Brochures
Web DetailsParticulars- COUNCIL TAXA payment made to your local authority in order to pay for local services like schools, libraries, and refuse collection. The amount you pay depends on the value of the property.Read more about council Tax in our glossary page.
- Band: E
- PARKINGDetails of how and where vehicles can be parked, and any associated costs.Read more about parking in our glossary page.
- Driveway,Gated,Off street,Private
- GARDENA property has access to an outdoor space, which could be private or shared.
- Yes
- ACCESSIBILITYHow a property has been adapted to meet the needs of vulnerable or disabled individuals.Read more about accessibility in our glossary page.
- Ask agent
Energy performance certificate - ask agent
Cookley, Halesworth, Suffolk, IP19
Add an important place to see how long it'd take to get there from our property listings.
__mins driving to your place
Get an instant, personalised result:
- Show sellers you’re serious
- Secure viewings faster with agents
- No impact on your credit score
Your mortgage
Notes
Staying secure when looking for property
Ensure you're up to date with our latest advice on how to avoid fraud or scams when looking for property online.
Visit our security centre to find out moreDisclaimer - Property reference IPS250321. The information displayed about this property comprises a property advertisement. Rightmove.co.uk makes no warranty as to the accuracy or completeness of the advertisement or any linked or associated information, and Rightmove has no control over the content. This property advertisement does not constitute property particulars. The information is provided and maintained by Savills, Ipswich. Please contact the selling agent or developer directly to obtain any information which may be available under the terms of The Energy Performance of Buildings (Certificates and Inspections) (England and Wales) Regulations 2007 or the Home Report if in relation to a residential property in Scotland.
*This is the average speed from the provider with the fastest broadband package available at this postcode. The average speed displayed is based on the download speeds of at least 50% of customers at peak time (8pm to 10pm). Fibre/cable services at the postcode are subject to availability and may differ between properties within a postcode. Speeds can be affected by a range of technical and environmental factors. The speed at the property may be lower than that listed above. You can check the estimated speed and confirm availability to a property prior to purchasing on the broadband provider's website. Providers may increase charges. The information is provided and maintained by Decision Technologies Limited. **This is indicative only and based on a 2-person household with multiple devices and simultaneous usage. Broadband performance is affected by multiple factors including number of occupants and devices, simultaneous usage, router range etc. For more information speak to your broadband provider.
Map data ©OpenStreetMap contributors.
