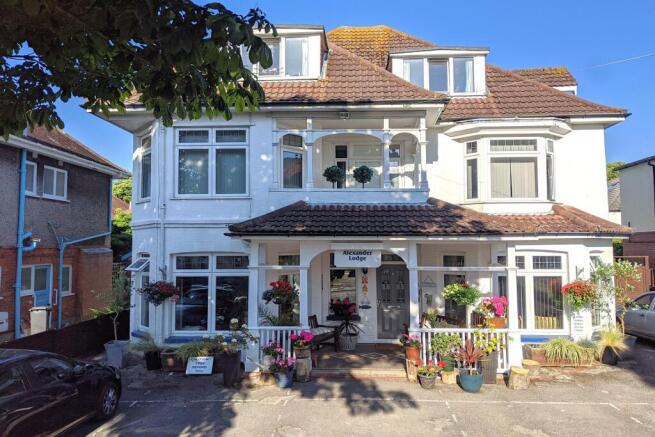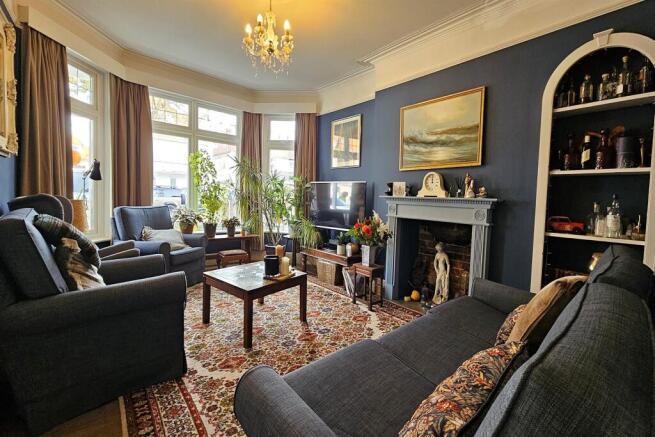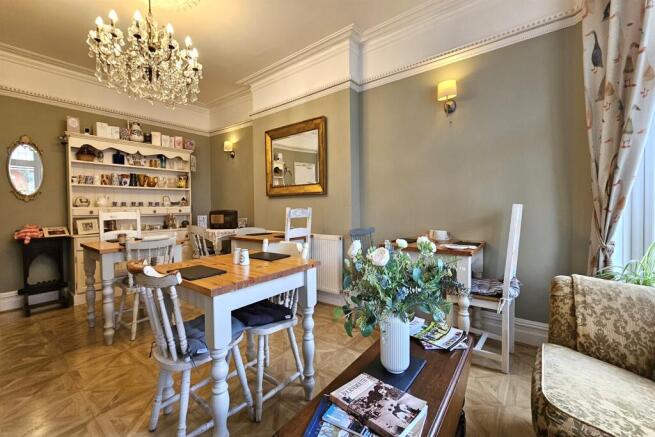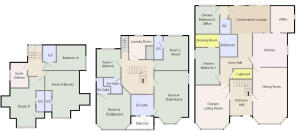
Southbourne

- PROPERTY TYPE
Detached
- BEDROOMS
9
- BATHROOMS
8
- SIZE
Ask agent
- TENUREDescribes how you own a property. There are different types of tenure - freehold, leasehold, and commonhold.Read more about tenure in our glossary page.
Freehold
Key features
- Large B&B with Owners Accommodation
- Parking For Several Vehicles
- Dining Room & Conservatory/Lounge
- Sea Glimpses, Gas Central Heating, UPVC Double Glazing
- Ideal Home & Income
Description
LOCATION
Cliff Top approx. 200 yards. Southbourne Grove approx. 350 yards. Pokesdown Station within ¾ mile. Health Sciences University within 1 mile. Boscombe Pier & Coastal Activity Park approx. 1½ miles. Christchurch approx. 2½ miles. Bournemouth Pier just over 3 miles.
FEATURES
Award winning double fronted property of rare character. The prettiest house in the street. Sea glimpse. Redecorated in current ownership. Highly rated on review websites. UPVC double glazing. Full gas fired central heating. Newly installed boilers (2020 & 2025). New en-suite bathrooms througout. Re-roofed in 1990. Flat screen TVs, tea making facilities and hairdryers to letting bedrooms. Established clientele base. Off road parking and garden. Generous owners accommodation. Ideal home and income.
SUMMARY OF ACCOMMODATION
Ground Floor
Covered Veranda With quarry tiled flooring and guest seating. Into:
SPACIOUS RECEPTION HALL
With feature tiled flooring, plate rack and cornice.
DINING ROOM
With splayed bay window, suitable for 10/12 covers, vertical blinds, wall lighting and feature chandelier, laminate flooring, servery area with service dresser/cabinet and guest lounge area.
KITCHEN/BREAKFAST ROOM
With range of solid oak wall and base units with roll edge work surfaces over, tiled splashbacks, inset spot lighting, vinyl cushion flooring, Stoves double oven with grill and 7 burner hob, extractor hood, Lincat hot cupboard, 1½ bowl sink unit, dishwasher, upright refrigerator.
UTILITY ROOM
With wash hand basin, space for tumble dryer and washing machine, fitted storage cupboards with work surfaces over, fire alarm control panel, space for upright fridge freezer, Glow-Worm gas fired boiler.
Owners Accommodation
LOUNGE
With splayed bay window, vertical blinds, hardwood flooring, feature fire surround, cornice, built in display cabinet, television point, return door to entrance hall.
Inner Hall With 2 built in storage cupboards.
BEDROOM 1
DOUBLE with walk in dressing room through to en-suite bathroom with roll top bath, pedestal wash hand basin, quadrant shower cubicle, Victorian style high flush WC, tiled flooring.
DINING ROOM/CONSERVATORY LOUNGE
With hardwood flooring, office area, casement and sliding patio doors onto rear garden.
BEDROOM 2
SMALL DOUBLE with laminate flooring, outlook over rear garden Cloakroom with low flush WC and vanity unit. NB It is possible to extend the cloakroom to create a full en-suite shower room.
First Floor
WALK IN LAUNDRY ROOM
(Formerly a Single Bedroom).
BEDROOM 2 (RIVER)
DOUBLE with en-suite shower room.
BEDROOM 4 (PAKENHAM)
DELUXE KING DOUBLE/TWIN (zip and link) with bay window, guest seating area and access to covered balcony, en-suite shower room.
BEDROOM 6 (FULLJAMES)
SUPERIOR KING DOUBLE/TWIN (zip and link) with bay window, en-suite shower room.
BEDROOM 7 (HERBERT)
SMALL DOUBLE/SINGLE with en-suite shower room.
Second Floor
Landing With sea glimpse, central heating programmer and thermostat.
BEDROOM 8 (BROOK)
DOUBLE with vanity unit into recess en-suite shower room.
BEDROOM 9
DOUBLE with en-suite shower room.
BEDROOM 10
DOUBLE with loft access, en-suite shower room.
GUEST KITCHEN
With wall and base units with work surfaces over, 1½ bowl stainless steel sink unit, breakfast bar, dining table, 2 ring hob, combination microwave, 2 fridge freezers, vinyl flooring. NB The guest kitchen was formerly a bedroom and could be reinstated if required.
Outside
To the front of the property is tarmacadam forecourt parking for 7 vehicles and display signage. To the side of the property there is a private parking area and bin store behind double gates. To the rear of the property there is an enclosed garden with timber effect composite decking, lawn with shrub borders. Large timber shed (recently re-roofed) and lean to store.
TRADING & BUSINESS
The current owners operate on a B&B basis over 9 months trading to the VAT threshold. Additionally they offer the second floor rooms and kitchen on an Airbnb/student letting basis outside of the peak summer months generating a secondary income.
WEBSITE ADDRESS
alexanderlodge.org.uk
RATEABLE VALUE
£4,850 at the Uniform Business Rate of 49.9p in the £ for 2025/26. For the year 2025/26 small businesses with a rateable value up to £12,000 will receive 100% rates relief. Council Tax Band ¿A¿. Information taken from the Valuation Office Agency Website.
TENURE FREEHOLD.
PRICE
£899,500 to include goodwill, furnishings, fittings and equipment as per inventory to be prepared
Additional Information
Tenure: Freehold
Parking: Space for 7 Vehicles plus Owner Parking
Utilities: Mains Gas/Mains Electricity/Mains Water
Drainage: Mains Drains
Broadband: Refer to ofcom website
Mobile Signal: Refer to ofcom website
Flood Risk: For more information refer to gov.uk, check long term flood risk
RATEABLE VALUE: £4,850 at the Uniform Business Rate of 49.9p in the £ for 2025/26. For the year 2025/26 small businesses
with a rateable value up to £12,000 will receive 100% rates relief
Council Tax Band: A
ALL MEASUREMENTS QUOTED ARE APPROX. AND FOR GUIDANCE ONLY. THE FIXTURES, FITTINGS & APPLIANCES HAVE NOT BEEN TESTED AND THEREFORE NO GUARANTEE CAN BE GIVEN THAT THEY ARE IN WORKING ORDER. YOU ARE ADVISED TO CONTACT THE LOCAL AUTHORITY FOR DETAILS OF COUNCIL TAX. PHOTOGRAPHS ARE REPRODUCED FOR GENERAL INFORMATION AND IT CANNOT BE INFERRED THAT ANY ITEM SHOWN IS INCLUDED.
Solicitors are specifically requested to verify the details of our sales particulars in the pre-contract enquiries, in particular the price, local and other searches, in the event of a sale.
VIEWING
Strictly through the vendors agents GOADSBY
OPENING HOURS
MON - FRI 8:45AM - 5:30PM, SAT 8:45AM - 5:00PM
Brochures
Brochure- COUNCIL TAXA payment made to your local authority in order to pay for local services like schools, libraries, and refuse collection. The amount you pay depends on the value of the property.Read more about council Tax in our glossary page.
- Ask agent
- PARKINGDetails of how and where vehicles can be parked, and any associated costs.Read more about parking in our glossary page.
- Yes
- GARDENA property has access to an outdoor space, which could be private or shared.
- Yes
- ACCESSIBILITYHow a property has been adapted to meet the needs of vulnerable or disabled individuals.Read more about accessibility in our glossary page.
- Ask agent
Southbourne
Add an important place to see how long it'd take to get there from our property listings.
__mins driving to your place
Get an instant, personalised result:
- Show sellers you’re serious
- Secure viewings faster with agents
- No impact on your credit score
Your mortgage
Notes
Staying secure when looking for property
Ensure you're up to date with our latest advice on how to avoid fraud or scams when looking for property online.
Visit our security centre to find out moreDisclaimer - Property reference 1187145. The information displayed about this property comprises a property advertisement. Rightmove.co.uk makes no warranty as to the accuracy or completeness of the advertisement or any linked or associated information, and Rightmove has no control over the content. This property advertisement does not constitute property particulars. The information is provided and maintained by Goadsby, Southbourne. Please contact the selling agent or developer directly to obtain any information which may be available under the terms of The Energy Performance of Buildings (Certificates and Inspections) (England and Wales) Regulations 2007 or the Home Report if in relation to a residential property in Scotland.
*This is the average speed from the provider with the fastest broadband package available at this postcode. The average speed displayed is based on the download speeds of at least 50% of customers at peak time (8pm to 10pm). Fibre/cable services at the postcode are subject to availability and may differ between properties within a postcode. Speeds can be affected by a range of technical and environmental factors. The speed at the property may be lower than that listed above. You can check the estimated speed and confirm availability to a property prior to purchasing on the broadband provider's website. Providers may increase charges. The information is provided and maintained by Decision Technologies Limited. **This is indicative only and based on a 2-person household with multiple devices and simultaneous usage. Broadband performance is affected by multiple factors including number of occupants and devices, simultaneous usage, router range etc. For more information speak to your broadband provider.
Map data ©OpenStreetMap contributors.





