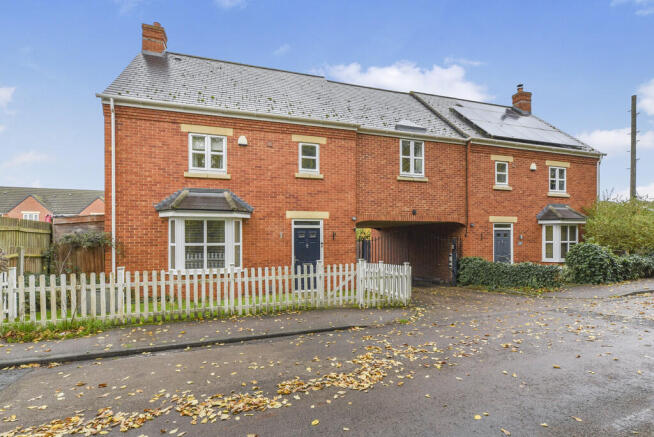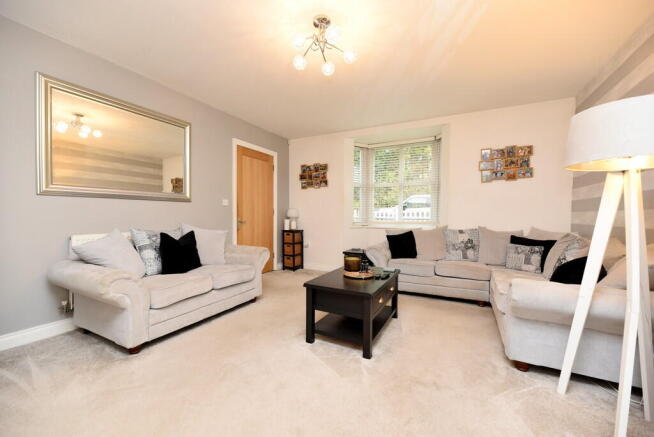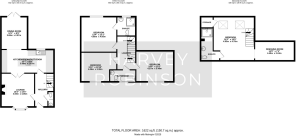Milestones, Biggleswade

- PROPERTY TYPE
Link Detached House
- BEDROOMS
4
- BATHROOMS
3
- SIZE
Ask agent
- TENUREDescribes how you own a property. There are different types of tenure - freehold, leasehold, and commonhold.Read more about tenure in our glossary page.
Freehold
Key features
- FOUR DOUBLE BEDROOMS
- LINK DETACHED
- MODERN KITCHEN / DINING ROOM
- TWO ENSUITE SHOWER ROOMS
- ACCOMODATION OVER THREE FLOORS
- WALK IN DRESSING ROOM
- ENCLOSED REAR GARDEN
- SECURE GATED PARKING
- BEAUTIFULLY PRESENTED THROUGHOUT
- CLOSE TO LOCAL AMENITIES
Description
Outside, there are low-maintenance gardens to the front and rear, ample parking at the front, and access to a gated private parking space and visitor bays within a quiet, well-kept communal area. The property is situated in a friendly residential neighbourhood, with direct access to the Biggleswade Green Wheel nature walks, opposite the Saxon Gate pocket park, and close to all local amenities. The development benefits from an active residents' association, which helps maintain the area to a high standard and fosters a strong sense of community.
The accommodation briefly comprises an inviting entrance hall with a downstairs cloakroom and storage, a spacious lounge, and a stunning modern kitchen complete with an island, integrated dishwasher, wine cooler, double oven, hob, and washing machine. The kitchen opens seamlessly into the dining room, which provides direct access to the enclosed rear garden, ideal for family living and entertaining. There is underfloor heating to the downstairs hall, kitchen and dining room.
Upstairs, there are three generous double bedrooms, including an en-suite shower room to bedroom two, alongside a stylish modern family bathroom. The entire second floor (currently used as the main bedroom) benefits from an open-plan layout, featuring its own en-suite shower room and a walk-in dressing room.
The enclosed rear garden offers side access to an allocated parking space, located behind secure gates exclusively for residents.
LOCATION AND AMENITIES
This family home is perfectly positioned in the historic market town of Biggleswade, offering an ideal blend of convenience and charm. The property is close to excellent local schools, including Biggleswade Academy and Stratton School, making it well-suited for families. Local amenities, shops, and cafes are within easy reach, while nearby parks and green spaces such as Franklins Recreation Ground provide riverside walks, playgrounds, and outdoor leisure opportunities. Commuters benefit from Biggleswade railway station just a short distance away, with direct trains to London in around 40 minutes, and excellent road links via the A1 corridor further enhance accessibility. Surrounded by Bedfordshire countryside yet close to town facilities, this location perfectly balances modern convenience with a peaceful, community-focused environment.
FAQ'S Tenure: Freehold
Property Constructed: 2010
Heating: Ground Source Heat Pump
Boiler installed: 2010
Boiler Serviced: TBC
Council Tax Band: E
Rear Garden Aspect: North-West
Primary School Catchment: Biggleswade Academy
Secondary School Catchment: Edward Peake & Stratton School
Parking: Allocated space located behind secure gates, with ample on-street parking to the front
Maintenance charge: Approx. £80 per annum, managed by a private residents' management company ensuring low-cost maintenance and shared decision-making among homeowners
EPC Rating: D
What3Words Location: ///clerk.banks.steroids
SERVICES
Heating: Ground source heat pump
Electricity: Mains
Water: Mains
Sewage: Mains
TRAVEL
Distance to A1: 0.4 miles
Biggleswade Railway Station: 1.2 miles
Cambridge: 22.3 miles
Bedford: 13.6 miles
Milton Keynes: 29.6 miles
London: 45 miles
GENERAL
Please note we have not tested any apparatus, fixtures, fittings, or services. Interested parties must undertake their own investigation into the working order of these items. All measurements are approximate, and photographs provided for guidance only.
Need to sell your property? Please contact us to arrange your free, no obligation Market Appraisal.
For independent whole of market mortgage advice please call the team to book your appointment.
View all our properties at harveyrobinson.co.uk
Rated Excellent in Best Estate Agent Guide 2025
British Property Awards 2025 - Gold Winner
5.0 Star Google Review Rating
Brochures
Biggleswade Broch...- COUNCIL TAXA payment made to your local authority in order to pay for local services like schools, libraries, and refuse collection. The amount you pay depends on the value of the property.Read more about council Tax in our glossary page.
- Band: E
- PARKINGDetails of how and where vehicles can be parked, and any associated costs.Read more about parking in our glossary page.
- On street,Off street,Allocated
- GARDENA property has access to an outdoor space, which could be private or shared.
- Yes
- ACCESSIBILITYHow a property has been adapted to meet the needs of vulnerable or disabled individuals.Read more about accessibility in our glossary page.
- Ask agent
Milestones, Biggleswade
Add an important place to see how long it'd take to get there from our property listings.
__mins driving to your place
Get an instant, personalised result:
- Show sellers you’re serious
- Secure viewings faster with agents
- No impact on your credit score

Your mortgage
Notes
Staying secure when looking for property
Ensure you're up to date with our latest advice on how to avoid fraud or scams when looking for property online.
Visit our security centre to find out moreDisclaimer - Property reference 103543021017. The information displayed about this property comprises a property advertisement. Rightmove.co.uk makes no warranty as to the accuracy or completeness of the advertisement or any linked or associated information, and Rightmove has no control over the content. This property advertisement does not constitute property particulars. The information is provided and maintained by Harvey Robinson, Biggleswade. Please contact the selling agent or developer directly to obtain any information which may be available under the terms of The Energy Performance of Buildings (Certificates and Inspections) (England and Wales) Regulations 2007 or the Home Report if in relation to a residential property in Scotland.
*This is the average speed from the provider with the fastest broadband package available at this postcode. The average speed displayed is based on the download speeds of at least 50% of customers at peak time (8pm to 10pm). Fibre/cable services at the postcode are subject to availability and may differ between properties within a postcode. Speeds can be affected by a range of technical and environmental factors. The speed at the property may be lower than that listed above. You can check the estimated speed and confirm availability to a property prior to purchasing on the broadband provider's website. Providers may increase charges. The information is provided and maintained by Decision Technologies Limited. **This is indicative only and based on a 2-person household with multiple devices and simultaneous usage. Broadband performance is affected by multiple factors including number of occupants and devices, simultaneous usage, router range etc. For more information speak to your broadband provider.
Map data ©OpenStreetMap contributors.




