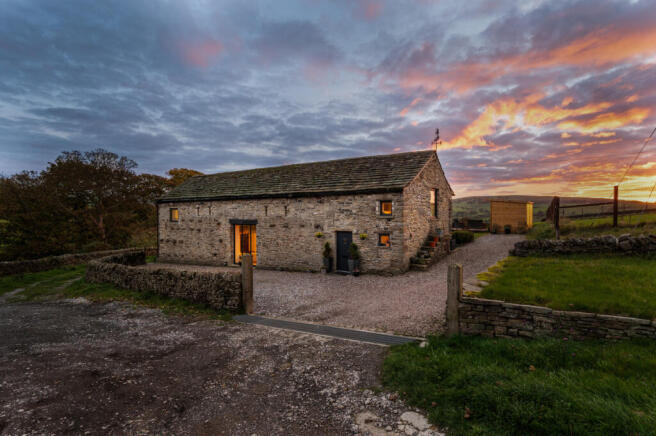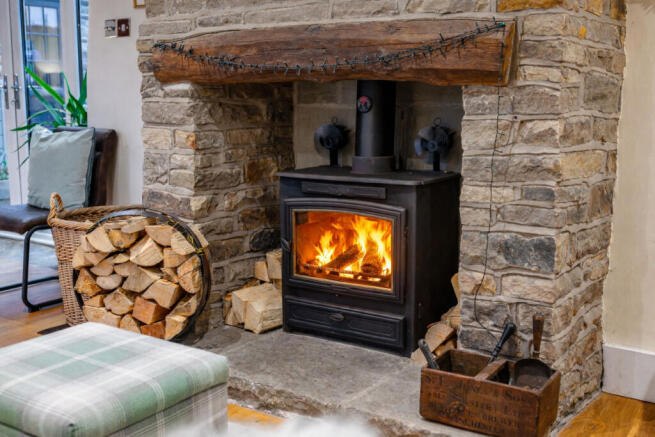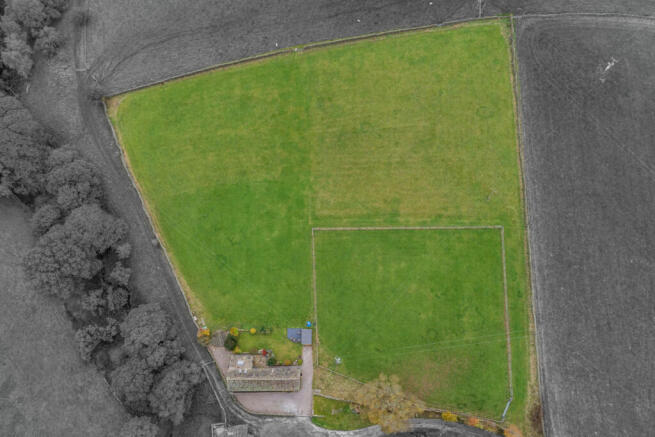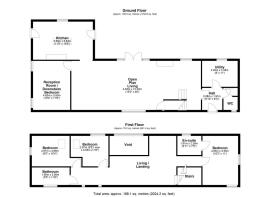
4 bedroom barn conversion for sale
Laneside Road, New Mills, SK22

- PROPERTY TYPE
Barn Conversion
- BEDROOMS
4
- BATHROOMS
3
- SIZE
2,024 sq ft
188 sq m
- TENUREDescribes how you own a property. There are different types of tenure - freehold, leasehold, and commonhold.Read more about tenure in our glossary page.
Freehold
Key features
- Set Within 3.65 Acres
- Impressive stone-built detached barn conversion
- Extensively improved and beautifully presented throughout
- Spacious 40ft open-plan living area with full-height windows and multi-fuel burner
- Recently refitted breakfast kitchen with quartz worktops, AGA, and central island
- Ground-floor bedroom or study, ideal for guests or flexible use
- Galleried first-floor landing with additional study or reading area
Description
Beautifully presented and extensively improved in recent years, the property retains a range of original features including exposed stonework, beams, and vaulted ceilings, complemented by underfloor heating and new double glazing throughout.
Ground Floor
A welcoming entrance hall leads to a cloakroom with storage and a utility room with shower facilities, ideal for returning from outdoor activities.
A latched door opens into the impressive open-plan living area, extending to almost 40ft in length. With full-height picture windows, a galleried ceiling, and a brick-built fireplace with multi-fuel burner, the room is arranged into defined zones for living, dining, and relaxation. A separate ground-floor bedroom provides flexibility for use as a guest room, study, or snug.
Kitchen
The recently refitted breakfast kitchen includes a comprehensive range of fitted units with quartz worktops, a central island, and a stone fireplace housing the AGA. Exposed beams and a sink window with countryside views complete the space.
First Floor
The galleried landing provides access to three bedrooms and a useful reading or study area, ideal for homework or home working.
The master suite, reached via a short staircase, is bright and spacious with windows to three elevations and fitted wardrobes. The en-suite bathroom includes a three-piece suite with a sunken bath positioned to enjoy the outlook across the valley.
The two further double bedrooms both feature vaulted ceilings, while the family bathroom mirrors the en-suite in quality and finish.
Externally
Set within a small hamlet, The Threshing Barn is approached via a large stone driveway providing ample off-road parking. The landscaped gardens include a decked terrace, stone patio, and lawned areas, suitable for outdoor entertaining or relaxation.
A gently rising path leads to a versatile garden room, suitable as a studio, office, or hobby space. Beyond the formal gardens form the remainder of the 3.65 acre plot, currently used as a secure dog exercise area, but equally suitable for livestock or grazing.
Summary
Well presented and finished to a high standard, The Threshing Barn combines the appeal of a traditional stone building with modern efficiency and design. With three acres of land, spacious accommodation, and open views, it represents one of the most impressive rural homes in the New Mills area.
Viewing is strongly recommended to appreciate the setting, standard, and scale of this property.
Brochures
Brochure 1- COUNCIL TAXA payment made to your local authority in order to pay for local services like schools, libraries, and refuse collection. The amount you pay depends on the value of the property.Read more about council Tax in our glossary page.
- Band: E
- PARKINGDetails of how and where vehicles can be parked, and any associated costs.Read more about parking in our glossary page.
- Yes
- GARDENA property has access to an outdoor space, which could be private or shared.
- Yes
- ACCESSIBILITYHow a property has been adapted to meet the needs of vulnerable or disabled individuals.Read more about accessibility in our glossary page.
- Ask agent
Laneside Road, New Mills, SK22
Add an important place to see how long it'd take to get there from our property listings.
__mins driving to your place
Get an instant, personalised result:
- Show sellers you’re serious
- Secure viewings faster with agents
- No impact on your credit score
Your mortgage
Notes
Staying secure when looking for property
Ensure you're up to date with our latest advice on how to avoid fraud or scams when looking for property online.
Visit our security centre to find out moreDisclaimer - Property reference RX654192. The information displayed about this property comprises a property advertisement. Rightmove.co.uk makes no warranty as to the accuracy or completeness of the advertisement or any linked or associated information, and Rightmove has no control over the content. This property advertisement does not constitute property particulars. The information is provided and maintained by TAUK, Covering Nationwide. Please contact the selling agent or developer directly to obtain any information which may be available under the terms of The Energy Performance of Buildings (Certificates and Inspections) (England and Wales) Regulations 2007 or the Home Report if in relation to a residential property in Scotland.
*This is the average speed from the provider with the fastest broadband package available at this postcode. The average speed displayed is based on the download speeds of at least 50% of customers at peak time (8pm to 10pm). Fibre/cable services at the postcode are subject to availability and may differ between properties within a postcode. Speeds can be affected by a range of technical and environmental factors. The speed at the property may be lower than that listed above. You can check the estimated speed and confirm availability to a property prior to purchasing on the broadband provider's website. Providers may increase charges. The information is provided and maintained by Decision Technologies Limited. **This is indicative only and based on a 2-person household with multiple devices and simultaneous usage. Broadband performance is affected by multiple factors including number of occupants and devices, simultaneous usage, router range etc. For more information speak to your broadband provider.
Map data ©OpenStreetMap contributors.






