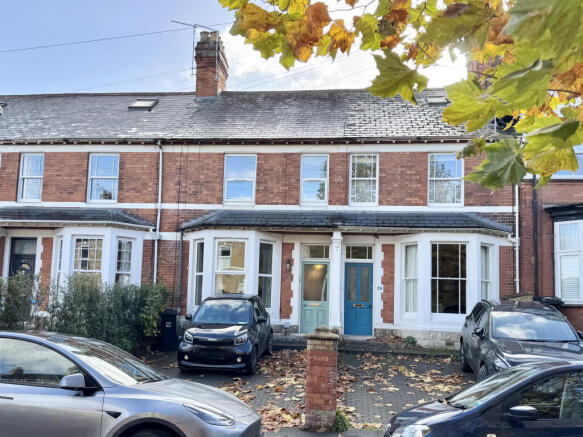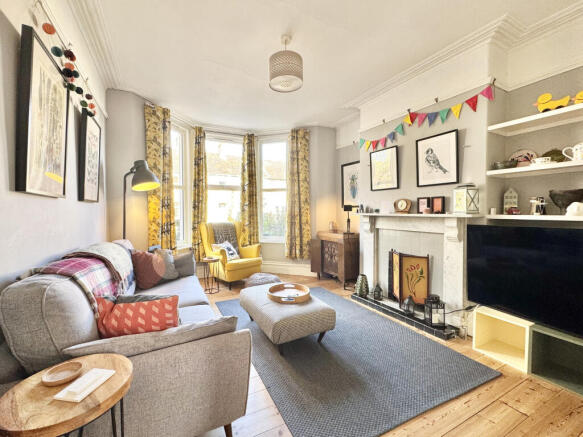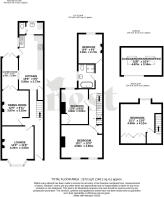
Belvedere Road, Taunton

- PROPERTY TYPE
Terraced
- BEDROOMS
4
- BATHROOMS
1
- SIZE
1,419 sq ft
132 sq m
- TENUREDescribes how you own a property. There are different types of tenure - freehold, leasehold, and commonhold.Read more about tenure in our glossary page.
Freehold
Key features
- AGENT ID – 7704
- Period Edwardian Home
- Four Double Bedrooms
- Three Reception Rooms
- Tastefully Styled Throughout
- Original Features
- Sympathetically Modernised to Retain Character
- Utility Room & Downstairs WC
- Large Garage/Studio and Driveway
- Easy Access to Train Station
Description
The living room is situated at the front of the house and enjoys high ceilings, cornicing, exposed floorboards, and a feature fireplace giving it a grand feel and stylish finish. The bay window at the front provides lots of natural light. The dining room positioned in the middle of the home and is beautifully presented with a feature fireplace with mantle surround and exposed brickwork within, picture rails, exposed floorboards and French doors opening to the garden room. The garden room has tiled flooring, new glass roof overhead and French doors opening to the rear garden.
The Owners Love - The current owners have loved the convenience and close proximity of Taunton town centre and all its amenities just a short walk from the front door. They particularly love “Our first home! When we bought this house back in 2020, we knew it was the one for us. Although it required some TLC, we loved the blank canvas for us to create a lovey home for ourselves. We have enjoyed restoring its character and bringing it back to its best. We hope the new owners will love it as much as we have!” They have also found the access to the main line railway station and the M5 motorway at junction 25 really beneficial.
The kitchen is located at the rear of the house and benefits from a variety of fitted wall and base units, with work surfaces over, tiled splash backs and inset sink with drainer. There is a built-in oven and a four-ring electric hob with extraction hood over. There is also space for a freestanding fridge freezer and plumbing for a dishwasher. Beyond the kitchen, there is a utility room, with a window to the rear aspect, space and plumbing for a washing machine, wash basin, and a folding door to the WC.
Upstairs, on the first-floor landing, there are door to three bedrooms, and the family bathroom, as well as a second staircase rising to the top bedroom. The master bedroom is a great size and benefits from two windows to the front aspect, build in cupboard and exposed floorboards. The second bedroom is again a good size with a window to the rear aspect overlooking the garden and again with exposed floorboards. The bathroom is toward the back of the house, with a newly fitted, four-piece heritage style suite, including a freestanding clawfoot slipper bath, WC, washbasin, and tiled shower cubicle. Beyond that is the third bedroom, which is also a good size and has a window overlooking the rear garden. The top bedroom has built in storage and a window to the rear aspect.
George Loves - “I love the original features and characterful charm this property has! I have sold many period homes like this over the years, but I have to be honest, this is up there with the best of them! The sellers have done an incredible job here in restoring it to its former glory, whilst still retaining its period features. This one won’t hang around for long!”
Outside, to the rear of the property there is a well laid out south facing garden, which enjoys a good degree of privacy considering the well populated residential setting. Initially, there is a newly laid pathway made with reclaimed bricks, which wraps around to the courtyard seating area behind the house. The garden is then predominantly laid to lawn, which you step up into, with a variety of mature plants and shrubs around the borders. At the bottom, a gate opens to the rear, where there is an impressive, re-constructed garage/studio, which could be utilised for a variety of uses, complete with power, lighting, overhead skylights, and a remote-controlled electric roller door. At the front, there is a brick paved driveway providing off road parking and residents parking permits can be obtained for on street parking for visitors.
Tenure - Freehold. Council Tax - Band C. Gas - Mains Supply. Water - Mains Supply. Electric - Mains Supply. Drainage - Mains Supply. EPC - Band D. Internet - Fibre to Premises.
- COUNCIL TAXA payment made to your local authority in order to pay for local services like schools, libraries, and refuse collection. The amount you pay depends on the value of the property.Read more about council Tax in our glossary page.
- Band: C
- PARKINGDetails of how and where vehicles can be parked, and any associated costs.Read more about parking in our glossary page.
- Garage,Driveway
- GARDENA property has access to an outdoor space, which could be private or shared.
- Back garden
- ACCESSIBILITYHow a property has been adapted to meet the needs of vulnerable or disabled individuals.Read more about accessibility in our glossary page.
- Ask agent
Belvedere Road, Taunton
Add an important place to see how long it'd take to get there from our property listings.
__mins driving to your place
Get an instant, personalised result:
- Show sellers you’re serious
- Secure viewings faster with agents
- No impact on your credit score
Your mortgage
Notes
Staying secure when looking for property
Ensure you're up to date with our latest advice on how to avoid fraud or scams when looking for property online.
Visit our security centre to find out moreDisclaimer - Property reference GTD-49299314. The information displayed about this property comprises a property advertisement. Rightmove.co.uk makes no warranty as to the accuracy or completeness of the advertisement or any linked or associated information, and Rightmove has no control over the content. This property advertisement does not constitute property particulars. The information is provided and maintained by Nest Associates Ltd, National. Please contact the selling agent or developer directly to obtain any information which may be available under the terms of The Energy Performance of Buildings (Certificates and Inspections) (England and Wales) Regulations 2007 or the Home Report if in relation to a residential property in Scotland.
*This is the average speed from the provider with the fastest broadband package available at this postcode. The average speed displayed is based on the download speeds of at least 50% of customers at peak time (8pm to 10pm). Fibre/cable services at the postcode are subject to availability and may differ between properties within a postcode. Speeds can be affected by a range of technical and environmental factors. The speed at the property may be lower than that listed above. You can check the estimated speed and confirm availability to a property prior to purchasing on the broadband provider's website. Providers may increase charges. The information is provided and maintained by Decision Technologies Limited. **This is indicative only and based on a 2-person household with multiple devices and simultaneous usage. Broadband performance is affected by multiple factors including number of occupants and devices, simultaneous usage, router range etc. For more information speak to your broadband provider.
Map data ©OpenStreetMap contributors.






